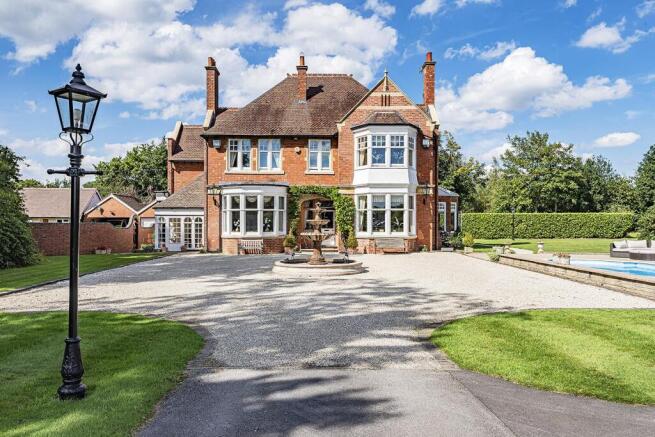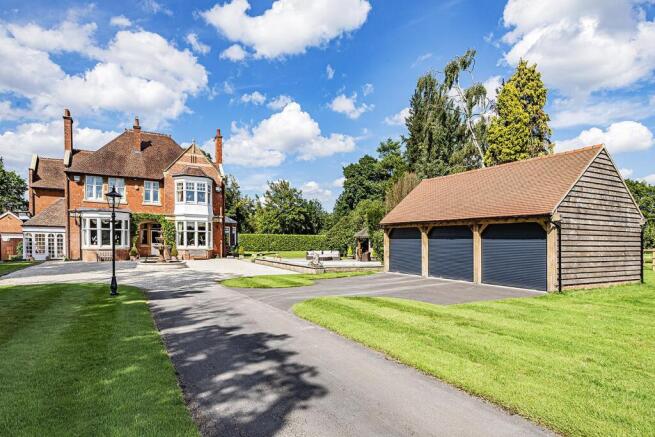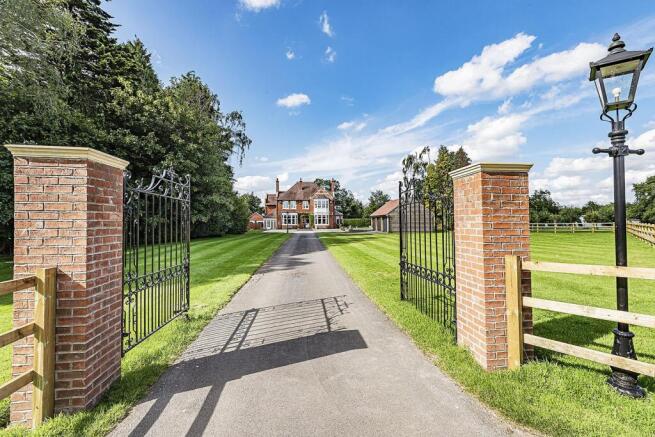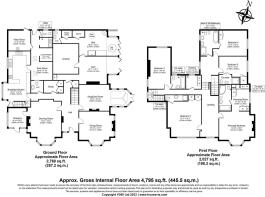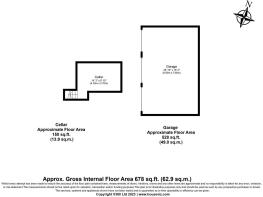
Tapster Lane, Lapworth

- PROPERTY TYPE
Detached
- BEDROOMS
5
- BATHROOMS
5
- SIZE
4,795 sq ft
445 sq m
- TENUREDescribes how you own a property. There are different types of tenure - freehold, leasehold, and commonhold.Read more about tenure in our glossary page.
Freehold
Key features
- Substantial Edwardian family home nearing 5,000 square feet
- 5 bedrooms, 5 bathrooms
- Situated within just over 3.5 acres
- Detached triple car garage
- Outdoor swimming pool
- Prime Lapworth location
- 3 large reception rooms
- Cinema room
- Gym and Indoor Spa
- Breakfast kitchen, large utility area and plant room
Description
You will find a pair of electric gates opening to a sweeping driveway - following signpost for Far Croft House, the lawns, paddock and gardens are immaculately kept as you pass through a 2nd set of gates up to the main house.
All within 3.86 acres, to the front south-facing lawns are the swimming pool, summer house and triple car garage. The easterly aspect, including the garden room off the day room, enjoys access to further manicured lawns and garden.
This home encompasses all of it’s Edwardian era features with beautiful high ceilings and attractive design, and has over time had sympathetic additions and upkeep.
On entering the hallway, you will find 3 reception rooms, the two principal rooms have large front facing bay windows. One is currently used as a formal dining room, having an open fire and beautiful stained glass windows to the side elevation. The main drawing room also has an open fireplace and a petite orangery with views to the south lawns.
The third reception room is a cosy snug/day room, having garden access to the west.
There is a separate study from the main hallway on the ground floor, guest cloakroom and access to the modern gym, indoor spa and cinema room. The cinema room is most enticing, with a large screen and speakers throughout, plus air extraction system.
The gym area was converted in 2010 and now enjoys wooden floors, bifold doors to the side garden and Opus ceiling speakers. Accessed from the gym area is the indoor spa, which is fully tiled with underfloor heating, ceiling speakers, air extraction system, and includes a shower, drench bucket, hot tub, sauna and steam room, heated laconicum seat plus a separate WC and basin.
To the westerly aspect enjoying the evening sun is the kitchen, with Aga (oil fired), granite worktops, induction hob, separate Bosch oven, microwave and coffee machine. There is access to the cellar and secondary staircase to the first floor landing. To the rear of the kitchen is the scullery housing the boot, laundry, utility, WC and plant rooms - the latter controlling the running of the house, including the well-water pressurised filtration system.
The first floor landing from the main staircase at the centre of the home leads through to 5 excellent bedrooms, each with en-suite access. The Edwardian character is continued on the first floor, with sash windows throughout.
Lapworth - Lapworth is a wonderful Warwickshire village on the outskirts of Solihull, approximately 13 miles from Birmingham, has established itself as one of the area’s most aspirational villages. Abundant country walks are favoured amongst locals throughout all seasons, being on the junction of the Stratford Canal and the Grand Union Canal.
There is no shortage of excellent dining options including The Boot Inn, The Navigation and The Punchbowl to name a few, all with outside dining, and a mix of cosy yet modern bars and restaurants. National Trust at Packwood House offers a most idyllic setting and a trip to see its famous Yew Garden is most recommended.
Education is offered at both pre-school and Junior level serving pupils from ages 2 to 11 years. The centre also offers a village store, Doctors, wine merchants, car garage and train station with lines running by both Chiltern Railway and West Midlands Railway Services. The thriving village hall is keen in promoting community activities.
General Information - Tenure: Freehold
Services: Oil-fired central heating | Pressurised and filtered well-water system | Septic tank | Roof to main house replaced in 2000 | Front elevation stonework re-pointed/cleaned in 2022 | Air Source Heat Pump for the swimming pool
Local Authority: Warwick District Council | Council Tax Band H
EPC: Rating E
Postcode: B94 5PA
Agents Note - We have not tested any of the electrical, central heating or sanitaryware appliances. Purchasers should make their own investigations as to the workings of the relevant items. Floor plans are for identification purposes only and not to scale. All room measurements and mileages quoted in these sales details are approximate. Subjective comments in these details imply the opinion of the selling agent at the time these details were prepared. Naturally, the opinions of purchasers may differ. These sales details are produced in good faith to offer a guide only and do not constitute any part of a contract or offer. We would advise that fixtures and fittings included within the sale are confirmed by the purchaser at the point of offer. Images used within these details are under copyright to EB&P and under no circumstances are to be reproduced by a third party without prior permission.
Anti Money Laundering (Aml) - We will appreciate your co-operation in fulfilling our requirements to comply with anti-money laundering regulations. As well as traditional methods of producing photographic ID and proof of address, EB&P as the Agent may also use an electronic verification system to meet compliance obligations for AML. This system allows us to verify you from basic details. You understand that we will undertake this search for the purpose of verifying your identity. Any personal data we receive from you for the purpose of money laundering checks will be processed only for the purposes of preventing money laundering.
Brochures
Far Croft Brochure.pdfProperty DetailsBook a valuation or enquire- COUNCIL TAXA payment made to your local authority in order to pay for local services like schools, libraries, and refuse collection. The amount you pay depends on the value of the property.Read more about council Tax in our glossary page.
- Band: H
- PARKINGDetails of how and where vehicles can be parked, and any associated costs.Read more about parking in our glossary page.
- Yes
- GARDENA property has access to an outdoor space, which could be private or shared.
- Yes
- ACCESSIBILITYHow a property has been adapted to meet the needs of vulnerable or disabled individuals.Read more about accessibility in our glossary page.
- Ask agent
Tapster Lane, Lapworth
Add an important place to see how long it'd take to get there from our property listings.
__mins driving to your place
Your mortgage
Notes
Staying secure when looking for property
Ensure you're up to date with our latest advice on how to avoid fraud or scams when looking for property online.
Visit our security centre to find out moreDisclaimer - Property reference 33711294. The information displayed about this property comprises a property advertisement. Rightmove.co.uk makes no warranty as to the accuracy or completeness of the advertisement or any linked or associated information, and Rightmove has no control over the content. This property advertisement does not constitute property particulars. The information is provided and maintained by EB&P, Knowle. Please contact the selling agent or developer directly to obtain any information which may be available under the terms of The Energy Performance of Buildings (Certificates and Inspections) (England and Wales) Regulations 2007 or the Home Report if in relation to a residential property in Scotland.
*This is the average speed from the provider with the fastest broadband package available at this postcode. The average speed displayed is based on the download speeds of at least 50% of customers at peak time (8pm to 10pm). Fibre/cable services at the postcode are subject to availability and may differ between properties within a postcode. Speeds can be affected by a range of technical and environmental factors. The speed at the property may be lower than that listed above. You can check the estimated speed and confirm availability to a property prior to purchasing on the broadband provider's website. Providers may increase charges. The information is provided and maintained by Decision Technologies Limited. **This is indicative only and based on a 2-person household with multiple devices and simultaneous usage. Broadband performance is affected by multiple factors including number of occupants and devices, simultaneous usage, router range etc. For more information speak to your broadband provider.
Map data ©OpenStreetMap contributors.
