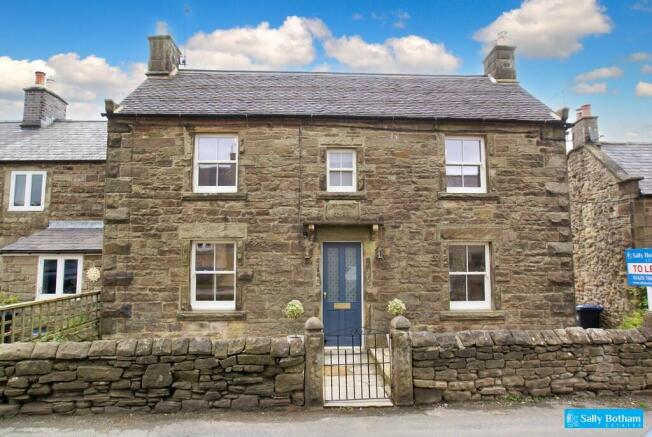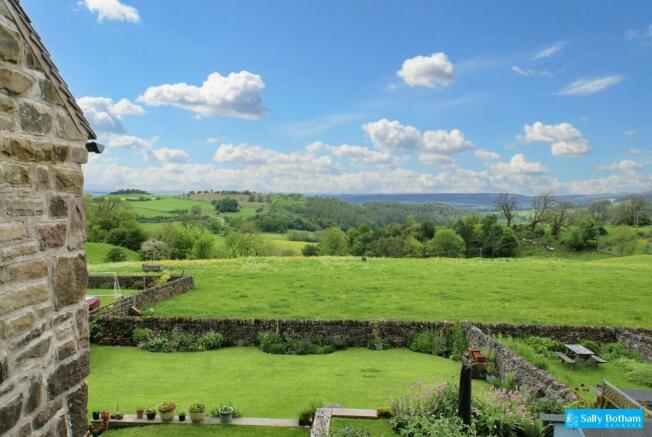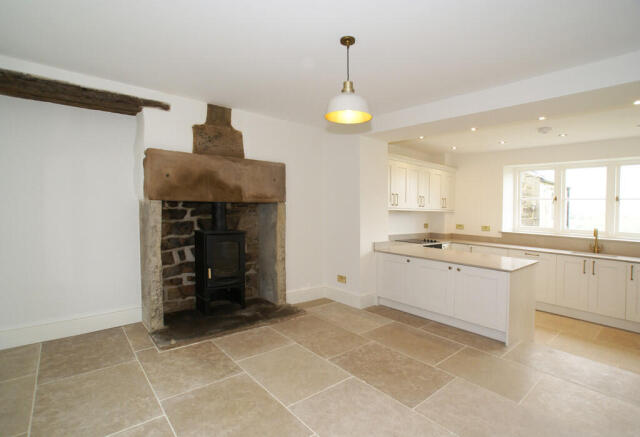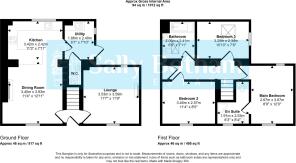Main Street, Elton

Letting details
- Let available date:
- 16/11/2025
- Deposit:
- £1,900A deposit provides security for a landlord against damage, or unpaid rent by a tenant.Read more about deposit in our glossary page.
- Min. Tenancy:
- Ask agent How long the landlord offers to let the property for.Read more about tenancy length in our glossary page.
- Let type:
- Long term
- Furnish type:
- Unfurnished
- Council Tax:
- Ask agent
- PROPERTY TYPE
Detached
- BEDROOMS
3
- BATHROOMS
2
- SIZE
Ask agent
Key features
- Three bed detached property
- Newly refurbished throughout
- Ground floor underfloor heating with individual room control
- Superb views over open countryside
- Dining/kitchen with log burner
- Sitting room with log burner
- Utility room
- Downstairs WC
- Parking
- EPC rating C
Description
Elton is a quiet, picturesque village surrounded by beautiful Derbyshire countryside with fine views and walks in every direction. Elton has a primary school, church, and public house. There is a local shop in the nearby village of Winster (1 mile), and a bus service to the nearby towns of Bakewell (6.4 miles) and Matlock (6 miles), making the village an ideal rural retreat.
Entering the property via a half-glazed panelled entrance door with etched glass, which opens to:
ENTRANCE HALLWAY Having staircase rising to the upper floor accommodation, and original batten doors with Suffolk thumb latches opening to:
SITTING ROOM Having front-aspect double-glazed sliding sash windows and a rear casement window enjoying superb views over the wooded hills and open countryside that surround the village. The room has limestone flooring with individually-controlled underfloor heating, and a feature fire opening with a raised hearth housing a multi-fuel stove.
DINING KITCHEN A delightfully light and spacious room with dual-aspect windows, the rear windows taking advantage of the far-reaching views over the surrounding countryside to Robin Hood Stride and Sir William Hill in the distance. The dining area of the room has a fine feature fireplace with stone surround, and a heavy gritstone lintel bearing a date stone of 1794, and a raised hearth housing a multi-fuel stove. The room has limestone flooring with individually-controlled underfloor heating. There is a television aerial point.
The kitchen is fitted with a good range of contemporary units in a shaker-style finish, with cupboards and drawers set beneath a quartz worksurface, which returns to form a peninsular room divide. There are wall-mounted storage cupboards. Set within the worksurface is an under-mounted sink with mixer tap, and a Zanussi four-ring hob, over which is an extractor canopy, and below which is a Zanussi fan-assisted electric oven. Integral appliances include a 12-place-setting dishwasher, integral fridge, and recycling bins.
An oak door leads to:
UTILITY ROOM Having a half-glazed rear entrance door opening onto the side of the property, and polished limestone flooring with individually-controlled underfloor heating. There is a worksurface with a storage cupboard and drawer beneath, and an under-mounted sink with mixer tap and space and connection for a washing machine. There are wall-mounted storage cupboards, one of which conceals the Ideal combination gas-fired boiler, which provides hot water and central heating to the property.
A batten door with thumb latch opens to:
GROUND FLOOR WC Having dual-flush close-coupled WC, and wash hand basin with storage cupboard beneath. The room has an extractor fan.
From the hallway, a staircase rises to a half-landing, where steps rise up to:
BEDROOM ONE With front-aspect double-glazed sliding sash windows, and a rear casement window overlooking the open countryside towards Robin Hood Stride and beyond. The room has a central heating radiator with thermostatic valve, over-bed reading lights, and a television aerial point. An oak door leads to:
EN SUITE SHOWER ROOM With a front-aspect window with obscured glass, and suite with: quadrant shower cubicle with mixer shower; contemporary wash hand basin with pillar tap and storage drawers beneath; and concealed-cistern dual-flush WC. The room is illuminated by downlight spotlights and there is an extractor fan.
From the quarter-landing, steps rise to:
FIRST FLOOR LANDING Having a storage cupboard with fitted shelving, and doors opening to:
BEDROOM TWO Having front-aspect double-glazed sliding sash windows, central heating radiator with thermostatic valve, and over-bed reading lights.
FAMILY BATHROOM Being partially-tiled with a ceramic tile floor and having a rooflight window. Suite comprises: panelled bath with mixer shower over and glass shower screen; contemporary wash basin with storage cupboard beneath; and dual-flush concealed-cistern WC. There is a mirror-fronted bathroom cabinet, shaver point, extractor fan, and ladder-style towel radiator.
From the quarter-landing, steps rise to an oak door leading to:
BEDROOM THREE Having a side-aspect double-glazed sliding sash window, with views over the surrounding gardens to the open countryside beyond. There is a further Velux rooflight window, and a central heating radiator with a thermostatic valve.
OUTSIDE To the front of the property is a gravelled forecourt garden with a flagged pathway leading to the entrance door. To the side of the property, a gate opens to a gravelled driveway, providing off-road parking for a small vehicle. To the rear of the property is a further gravel area, ideal for sitting out and taking advantage of the fine view. The property has outside lighting on PIR sensors, and outside water and power supplies. There is cabling for an electric vehicle charging point if required.
SERVICES AND GENERAL INFORMATION All mains services are connected to the property. Gas central heating throughout and ground floor underfloor heating
For Broadband speed please go to
For Mobile Phone coverage please go to
DIRECTIONS Entering the village of Elton from the B5056 the property can be found on the right hand side at the centre of the village.
Disclaimer All measurements in these details are approximate. None of the fixed appliances or services have been tested and no warranty can be given to their condition. The deeds have not been inspected by the writers of these details. These particulars are produced in good faith with the approval of the vendor but they should not be relied upon as statements or representations of fact and they do not constitute any part of an offer or contract.
Brochures
A4 - 2 Page (7 Pi...- COUNCIL TAXA payment made to your local authority in order to pay for local services like schools, libraries, and refuse collection. The amount you pay depends on the value of the property.Read more about council Tax in our glossary page.
- Band: D
- PARKINGDetails of how and where vehicles can be parked, and any associated costs.Read more about parking in our glossary page.
- Off street
- GARDENA property has access to an outdoor space, which could be private or shared.
- Yes
- ACCESSIBILITYHow a property has been adapted to meet the needs of vulnerable or disabled individuals.Read more about accessibility in our glossary page.
- Ask agent
Main Street, Elton
Add an important place to see how long it'd take to get there from our property listings.
__mins driving to your place
Notes
Staying secure when looking for property
Ensure you're up to date with our latest advice on how to avoid fraud or scams when looking for property online.
Visit our security centre to find out moreDisclaimer - Property reference 100880008815. The information displayed about this property comprises a property advertisement. Rightmove.co.uk makes no warranty as to the accuracy or completeness of the advertisement or any linked or associated information, and Rightmove has no control over the content. This property advertisement does not constitute property particulars. The information is provided and maintained by Sally Botham Estates, Matlock. Please contact the selling agent or developer directly to obtain any information which may be available under the terms of The Energy Performance of Buildings (Certificates and Inspections) (England and Wales) Regulations 2007 or the Home Report if in relation to a residential property in Scotland.
*This is the average speed from the provider with the fastest broadband package available at this postcode. The average speed displayed is based on the download speeds of at least 50% of customers at peak time (8pm to 10pm). Fibre/cable services at the postcode are subject to availability and may differ between properties within a postcode. Speeds can be affected by a range of technical and environmental factors. The speed at the property may be lower than that listed above. You can check the estimated speed and confirm availability to a property prior to purchasing on the broadband provider's website. Providers may increase charges. The information is provided and maintained by Decision Technologies Limited. **This is indicative only and based on a 2-person household with multiple devices and simultaneous usage. Broadband performance is affected by multiple factors including number of occupants and devices, simultaneous usage, router range etc. For more information speak to your broadband provider.
Map data ©OpenStreetMap contributors.




