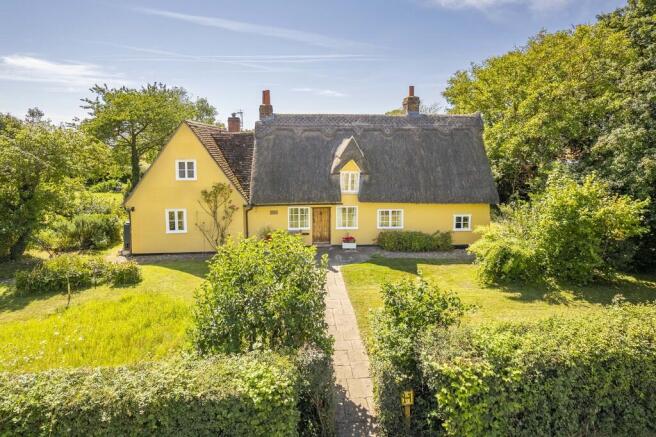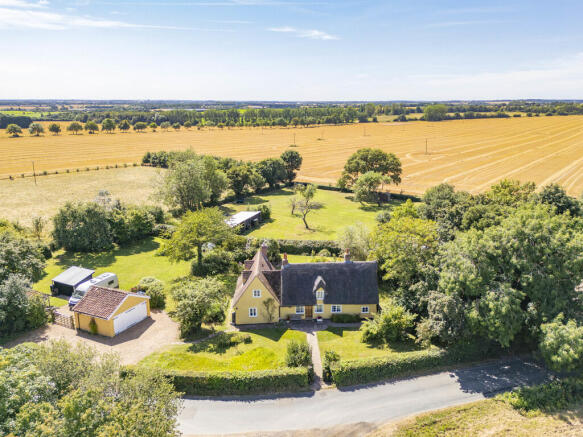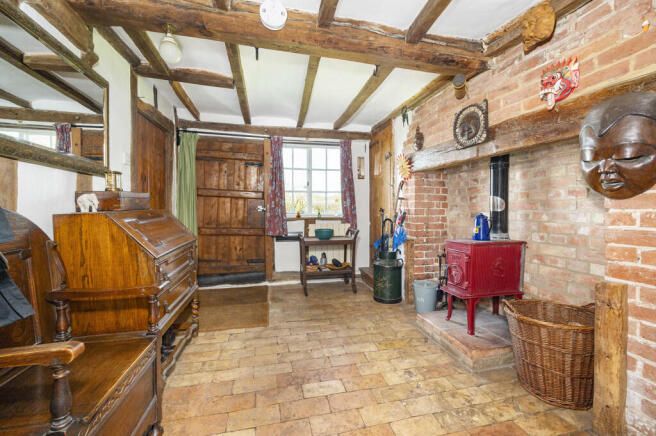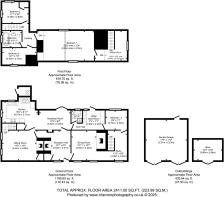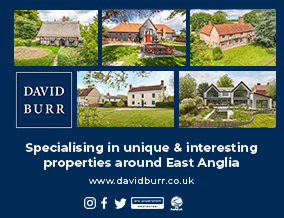
Thorpe Morieux, Bury St Edmunds, Suffolk

- PROPERTY TYPE
Detached
- BEDROOMS
4
- BATHROOMS
2
- SIZE
Ask agent
- TENUREDescribes how you own a property. There are different types of tenure - freehold, leasehold, and commonhold.Read more about tenure in our glossary page.
Freehold
Key features
- Detached partially thatched cottage
- Beautiful rural setting
- Sitting room, dining room and study
- Kitchen/breakfast room
- Ground floor bedroom and shower room
- Three further bedrooms plus a dressing room/occasionabl bedroom
- Various useful outbuildings
- Approximately 0.75 acres formal gardens
- Approximately 2 acres of fenced paddocks
- Ample parking including garage and workshop
Description
SUMMARY: A detached 'chocolate box' partially thatched cottage which provides characterful accommodation and displays many original period features including exposed timbers, inglenook fireplaces and brickwork. On the ground floor is an open-plan kitchen/breakfast room, two/three reception rooms, a ground floor bedroom with shower room adjacent and a utility/boot room. Upstairs are three further bedrooms and a family bathroom. The property's grounds are exceptional and benefit from a range of useful outbuildings, formal gardens which measure approximately 0.75 acres and a further 2 acre parcel of land which comprises a fenced paddock and mature orchard. In all about 2.75 acres (sts). OFFERED WITH NO ONWARD CHAIN.
Solid oak front door leading to:-
RECEPTION HALL: A welcoming area with an exposed brick floor, exposed timbers across the walls and ceilings and an inglenook fireplace with a red brick surround and a Jotul wood burning stove situated on a brick tiled hearth. Doors leading to:-
SITTING ROOM: With laminate wood flooring and a dual aspect outlook over the property's gardens. Plenty of space for seating arranged around a central inglenook fireplace with a brick surround and oak bressumer beam and inset wood burning stove. Exposed timbers throughout, staircase rising to first floor and a useful understairs storage cupboard off.
KITCHEN/BREAKFAST ROOM: The kitchen contains a matching range of base and wall level units with worksurfaces incorporating a stainless-steel four-ring gas hob with extractor fan above and a stainless-steel sink with mixer tap above and drainer to each side. Integrated Bosch electric combination oven and a two-door Rayburn Range cooker with twin warming plates situated within a chimney breast. Open-plan to the breakfast area and plenty of space for a dining table and chairs, exposed brickwork and double doors opening onto terracing with an attractive view over the gardens. Door reconnecting to the reception hall and further door leading to:-
INNER HALL: Opening into a:-
UTILITY/BOOT ROOM: With a range of base level units with worksurfaces incorporating a stainless-steel sink, space and plumbing for a washing machine and door opening onto the gardens.
SHOWER ROOM: Containing a corner shower, WC, wash hand basin and chrome heated towel rail.
BEDROOM 4: An ideal guest bedroom with a lovely outlook over the gardens and a door leading to:-
STUDY: With staircase rising to first floor and also providing an ideal space to work from home with exposed timbers and brickwork. Opening into:-
DINING ROOM: With plenty of space for a table and chairs, exposed timbers and a superb inglenook fireplace with bressumer beam and brick surround.
First Floor
LANDING: With doors leading to:-
BEDROOM ONE: A versatile area which could be utilised in a variety of different ways with characterful timbers and a beautiful view over the garden and towards countryside beyond.
BEDROOM TWO: A double bedroom with exposed timbers, fitted storage cupboards and dual aspect outlook over the property's gardens.
BEDROOM THREE: Currently utilised as a dressing room with recessed storage space with the potential to be used as a further bedroom if required.
BATHROOM: With a sunken double-ended bath with tiled surround, mixer tap and shower attachment, WC, vanity suite and a heated towel rail.
DRESSING ROOM: With staircase leading down into the study and the potential to be utilised in various ways but which is particularly well suited as a dressing room to the master bedroom.
Outside The property is situated in an idyllic rural setting and is set back from the lane by a pretty front garden with a stone paved pathway leading up to the front door and lawns to each side. A generous in-and-out driveway provides extensive OFF-ROAD PARKING for numerous vehicles and leads onto a:-
DOUBLE GARAGE: With twin sets of double doors, power and light connected, roof storage space and a personnel door to the rear.
A further gravel driveway provides OFF-ROAD PARKING suitable for a motor home or large vehicle.
The property's formal gardens have been beautifully cared for and contain areas of lawn interspersed with mature, well-stocked and colourful flowerbeds and are enclosed by mature hedging to ensure a high degree of privacy. Adjacent to the property is a sunny stone paved terrace which currently contains a hot tub which the owners are happy to leave should the purchaser require it. Within the formal gardens are a number of useful outbuildings including a LOG STORE and TIMBER WORKSHOP. The formal gardens extend with a number of mature fruit trees, well-stocked raised vegetable beds and a GREENHOUSE.
A further parcel of land which was later acquired by the current owners separately to the original purchase measures approximately 2 acres (sts) and comprises a fenced paddock ideal for ponies or livestock and a mature fruit orchard with a wonderful variety of trees including plum, apple, pear and damson. There is the additional benefit of a second vehicular access into the orchard.
SERVICES: Main water. Private drainage by septic tank. Main electricity connected. Oil fired heating to radiators. NOTE: None of these services have been tested by the agent.
AGENT´S NOTES The property is Grade II listed and thought to date back to approximately 1650 with later alterations.
A covenant exists in relation to the additional land acquired which prevents development without the prior approval of the original owner. We understand that structures relating to agriculture/horticulture (such as greenhouses/stables etc) would not require prior approval and could be carried out. For further information, please contact the office.
EPC RATING: Exempt - Listed.
LOCAL AUTHORITY: Babergh and Mid Suffolk District Council, Endeavour House, 8 Russell Road, Ipswich, Suffolk. IP1 2BX ). COUNCIL TAX BAND: F.
TENURE: Freehold.
CONSTRUCTION TYPE: Timber frame and brick extension.
THATCH INFORMATION: The property was fully thatched with long straw in 2000 and the ridge was redone in 2019.
WHAT3WORDS: recorders.mystery.scorching
VIEWING: Strictly by prior appointment only through DAVID BURR.
Brochures
Brochure- COUNCIL TAXA payment made to your local authority in order to pay for local services like schools, libraries, and refuse collection. The amount you pay depends on the value of the property.Read more about council Tax in our glossary page.
- Ask agent
- PARKINGDetails of how and where vehicles can be parked, and any associated costs.Read more about parking in our glossary page.
- Garage,Off street
- GARDENA property has access to an outdoor space, which could be private or shared.
- Yes
- ACCESSIBILITYHow a property has been adapted to meet the needs of vulnerable or disabled individuals.Read more about accessibility in our glossary page.
- Ask agent
Energy performance certificate - ask agent
Thorpe Morieux, Bury St Edmunds, Suffolk
Add an important place to see how long it'd take to get there from our property listings.
__mins driving to your place
Get an instant, personalised result:
- Show sellers you’re serious
- Secure viewings faster with agents
- No impact on your credit score



Your mortgage
Notes
Staying secure when looking for property
Ensure you're up to date with our latest advice on how to avoid fraud or scams when looking for property online.
Visit our security centre to find out moreDisclaimer - Property reference 100424026038. The information displayed about this property comprises a property advertisement. Rightmove.co.uk makes no warranty as to the accuracy or completeness of the advertisement or any linked or associated information, and Rightmove has no control over the content. This property advertisement does not constitute property particulars. The information is provided and maintained by David Burr Estate Agents, Long Melford. Please contact the selling agent or developer directly to obtain any information which may be available under the terms of The Energy Performance of Buildings (Certificates and Inspections) (England and Wales) Regulations 2007 or the Home Report if in relation to a residential property in Scotland.
*This is the average speed from the provider with the fastest broadband package available at this postcode. The average speed displayed is based on the download speeds of at least 50% of customers at peak time (8pm to 10pm). Fibre/cable services at the postcode are subject to availability and may differ between properties within a postcode. Speeds can be affected by a range of technical and environmental factors. The speed at the property may be lower than that listed above. You can check the estimated speed and confirm availability to a property prior to purchasing on the broadband provider's website. Providers may increase charges. The information is provided and maintained by Decision Technologies Limited. **This is indicative only and based on a 2-person household with multiple devices and simultaneous usage. Broadband performance is affected by multiple factors including number of occupants and devices, simultaneous usage, router range etc. For more information speak to your broadband provider.
Map data ©OpenStreetMap contributors.
