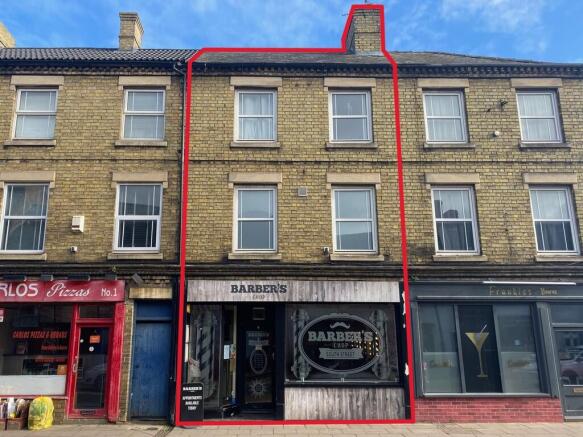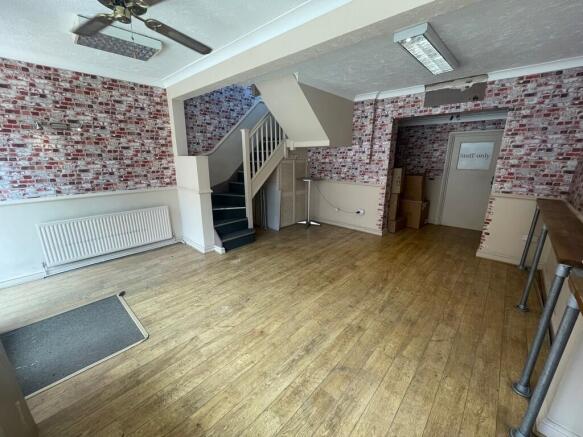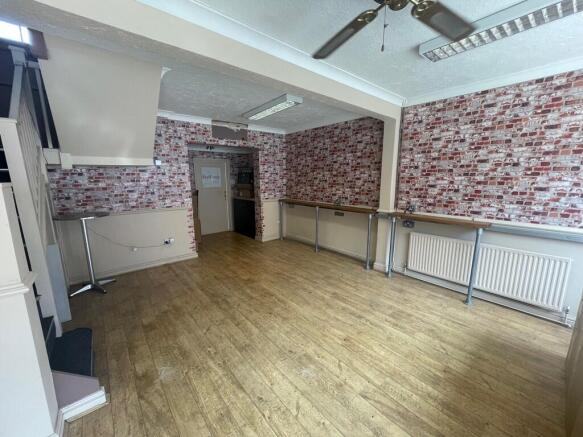South Street, Bourne
- SIZE AVAILABLE
802 sq ft
75 sq m
- SECTOR
High street retail property to lease
Lease details
- Lease available date:
- Ask agent
Description
LOCATION
The property occupies a prominent high-street location. From the town centre of Bourne, proceed along the A15 (South Street), and the property is located immediately on the left-hand side of the road. The property is also conveniently situated within a short walk (approximately 15 meters) of South Street's free, communal car park.
DESCRIPTION
The terraced property, currently used for retail purposes, comprises of ground floor, first floor and second floor accommodation. This includes a ground floor retail space, with a kitchen and an outside yard space to the rear, first floor rooms including two W/Cs, and additional accommodation on the second floor with a shower room.
ACCOMMODATION
Ground Floor:
Main Frontage Room - 24.82 sq. m. (267.19 sq. ft.)
Middle Room - 3.70 sq. m. (39.82 sq. ft.)
Kitchen Space - 9.09 sq. m. (97.82 sq. ft.)
Stairs leading to..
First Floor:
Hallway: 2.63 sq. m. (28.35 sq. ft.)
W/C 1: 2.23 sq. m. (24.05 sq. ft.)
W/C 2: 2.25 sq. m. (24.22 sq. ft.)
Front Room: 14.20 sq. m. (152.90 sq. ft.)
Stairs leading to..
Second Floor (currently used as a Residential Flat):
Lounge: 12.30 sq. m. (132.36 sq. ft.)
Bedroom: 7.84 sq. m. (84.43 sq. ft.)
Shower Room: 2.35 sq. m. (25.25 sq. ft.)
Total Net Internal Area (exc. W/Cs and Shower Room) = 74.58 sq. m. (802.77 sq. ft.)
SERVICES
We understand the property has the benefit of mains water, foul drainage, electric and gas central heating. Interested parties are advised to check services with the relevant statutory authority prior to making an offer.
TERMS
The property is to be let on a new lease, contracted out of the Security of Tenure Provisions of the Landlord and Tenant Act, subject to the following terms:
- The lease will be on a full repairing and insuring basis.
- The lease will be for a minimum term of 3 years with a break clause after 18 months.
- The rent will be reviewed at the end of year 3 - upwards only to open market rental value.
- The lease will be contracted out of the Security of Tenure Provisions of the Landlord and Tenant Act sub-sections 24-28.
- The rent will be payable monthly in advance.
- The tenant will be required to pay a deposit of £2,500.
- The tenant will not be permitted to assign or sub-let the premises without the landlord´s prior consent.
- Each party are responsible for their own legal costs.
- The tenant is to reimburse to the landlord the buildings insurance premium in respect of the property.
- The tenant will be responsible for all services/utilities, Business Rates and outgoings including telephone and broadband in connection with the property.
OUTGOINGS
The Rateable Value of the property is currently £5,500.
Interested parties are advised to contact the South Kesteven District Council to confirm the exact amount of rates payable.
LEGAL COSTS
Each party are responsible for their own legal costs.
PARKING NOTES
Although the property does not benefit from its own allocated parking, the property is situated within a short walk of South Street's free, communal car park.
PLANNING
The premises is currently used for retail purposes, but may be suitable for a variety of uses (Subject to Planning Permission).
OTHER
Please be advised there may be an option to purchase the property, upon request. Please contact R. Longstaff & Co LLP - Bourne Commercial for further details.
Energy Performance Certificate:
The current EPC Rating of the property is D (90).
For a Commercial Letting:
Insurance:
The tenant is to reimburse to the landlord the buildings insurance premium in respect of the property. This will be subject to review and will be payable annually in advance. The tenant will be responsible for insuring their use, the contents and for maintaining a Public Liability policy for up to £5,000,000. The tenant will also be responsible for insuring the plate glass.
Outgoings:
The tenant will be responsible for all services/utilities and outgoings including telephone and broadband in connection with the property
VIEWING
Viewings on the property are strictly by appointment only with R. Longstaff & Co LLP - Tel: .
Energy Performance Certificates
EPC Front PageBrochures
South Street, Bourne
NEAREST STATIONS
Distances are straight line measurements from the centre of the postcode- Spalding Station9.3 miles
Notes
Disclaimer - Property reference 101505031283. The information displayed about this property comprises a property advertisement. Rightmove.co.uk makes no warranty as to the accuracy or completeness of the advertisement or any linked or associated information, and Rightmove has no control over the content. This property advertisement does not constitute property particulars. The information is provided and maintained by Longstaff Chartered Surveyors, Bourne. Please contact the selling agent or developer directly to obtain any information which may be available under the terms of The Energy Performance of Buildings (Certificates and Inspections) (England and Wales) Regulations 2007 or the Home Report if in relation to a residential property in Scotland.
Map data ©OpenStreetMap contributors.




