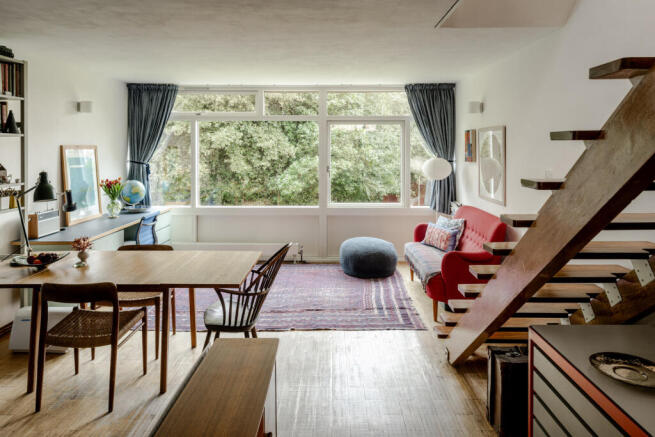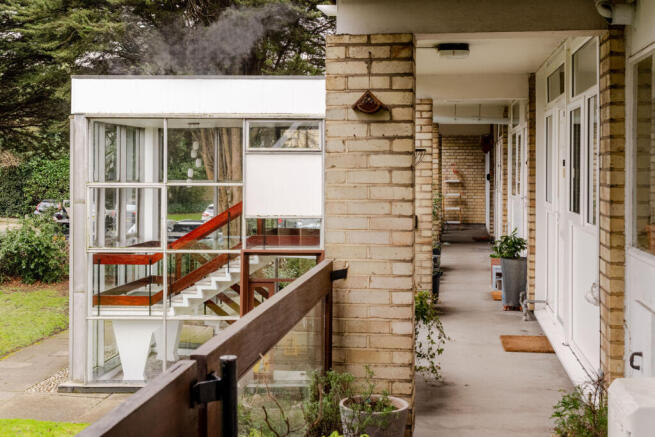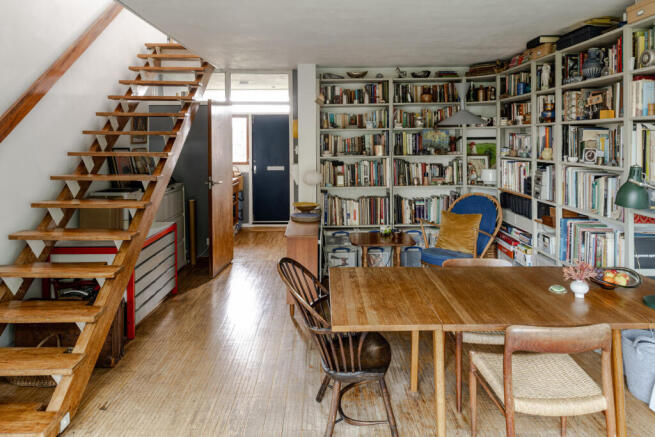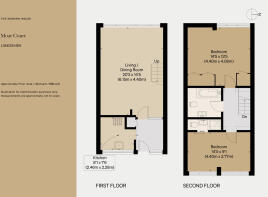
Moat Court, London SE9

- PROPERTY TYPE
Flat
- BEDROOMS
2
- BATHROOMS
2
- SIZE
886 sq ft
82 sq m
Description
The Architect
Wells Hickman and Partners was a well-established 1960s architectural firm specialising in residential projects. Exemplifying integral aspects of true mid-century modernist design, their buildings showcase clean lines, a considered use of texture and material, and expansive glazing. They demonstrated an ambition to ensure a connection with nature throughout the homes they created: many have wide windows angled to take in verdant views.
The Building
Comprised of three three-storey blocks, the development is defined by the covered external staircases that service each of the separate buildings. Projecting out from the uniform apartment blocks, the half-turn staircase is laid with terrazzo and covered by an almost entirely glazed cube-like structure. Moat Court was awarded a Civic Trust Design Award in 1961.
Evergreens line the rear perimeter of the plot, separating the apartments from Court Yard, the approach to the historic moated Eltham Palace. It was from this that Wells Hickman and Partners derived the development's characterful name.
The Tour
Entry is via the covered stairwell, along a first-floor colonnaded walkway that unfurls across the full breadth of the building to provide sheltered access to each apartment.
Within, a neat vestibule lends itself to coat and shoe storage. It also provides access to the kitchen on the left hand-side of the plan. The kitchen units are arranged in a U-shape, maximising use of the space with additional wall mounted units to the rear. Facing directly east, this space is awash with soft morning light.
The generous open-plan reception space occupies the remainder of the lower storey. Underfoot lies the original oak parquet floor, which has been laid in an intricate brick-bond pattern. At the rear, full-width windows provide an evergreen view and the illusion of being suspended in the trees.
An open-tread hardwood staircase ascends to the light-filled landing above. Two double bedrooms are arranged on the upper floor: the first is set to the front of the plan and has an en suite shower room, while the second overlooks the secluded communal gardens to the rear, offering glorious sunsets and glimpses towards central London. There is a spacious family bathroom illuminated by a high-level clerestory window and complete with a full-size bathtub.
Outdoor Space
Communal landscaped gardens surround Moat Court and provide space for picnicking or lounging in the sun, and woodpeckers, wrens, goldcrests and flocks of redwings have been known to visit.
There is a block of garages on the grounds, one of which belongs to this flat. Further on-site residents' parking is also available.
The Area
Situated just south of Blackheath, Eltham is a peaceful residential area defined by its proximity to a number of beautiful, expansive green spaces and historic sites.
English Heritage's Eltham Palace is very close to Moat Court; once a royal Tudor palace and childhood home to Henry VIII, the structure was reimagined in the 1930s by the eccentric art collectors Stephen and Virgina Courtauld, who resided at the house with their pet Lemur, Mah-Jongg. The building and its formal gardens are now open to the public as a museum, having been significantly restored.
The ancient Oxleas Woods is within walking distance. Avery Hill Park, with its magnificent Victorian Winter Garden, and the Queenscroft Recreation Ground are even closer; each also has a well-equipped children's play area.
Tilt Yard Approach, which bounds the site to the south, is on the route of the London Green Chain Walk that stretches from the River Thames to Nunhead.
Eltham's high street, only a few minutes away on foot, has an array of supermarkets, local cafés and all the expected amenities of a neighbourhood hub including the Eltham Centre which comprises a library, gym and swimming pool. Blackheath village is a 10-minute drive away and provides a further range of places to eat and shop.
There are an array of good schools within the London Borough of Greenwich. Moat Court is also within easy reach of sought-after grammar schools in the neighbouring Borough of Bexley.
South Eastern services run on two lines from Eltham and Mottingham stations to London Bridge in 22 and 17 minutes respectively, before carrying on to Charing Cross. There are also direct trains from Eltham to Cannon Street and Victoria in 27 and 34 minutes respectively.
Tenure: Share of Freehold / Lease Length: Approx. 971 years remaining / Service Charge (inc. Ground Rent): Approx. £1,800 per annum / Council Tax Band: C
- COUNCIL TAXA payment made to your local authority in order to pay for local services like schools, libraries, and refuse collection. The amount you pay depends on the value of the property.Read more about council Tax in our glossary page.
- Band: C
- PARKINGDetails of how and where vehicles can be parked, and any associated costs.Read more about parking in our glossary page.
- Yes
- GARDENA property has access to an outdoor space, which could be private or shared.
- Yes
- ACCESSIBILITYHow a property has been adapted to meet the needs of vulnerable or disabled individuals.Read more about accessibility in our glossary page.
- Ask agent
Moat Court, London SE9
Add an important place to see how long it'd take to get there from our property listings.
__mins driving to your place
Get an instant, personalised result:
- Show sellers you’re serious
- Secure viewings faster with agents
- No impact on your credit score



Your mortgage
Notes
Staying secure when looking for property
Ensure you're up to date with our latest advice on how to avoid fraud or scams when looking for property online.
Visit our security centre to find out moreDisclaimer - Property reference TMH81727. The information displayed about this property comprises a property advertisement. Rightmove.co.uk makes no warranty as to the accuracy or completeness of the advertisement or any linked or associated information, and Rightmove has no control over the content. This property advertisement does not constitute property particulars. The information is provided and maintained by The Modern House, London. Please contact the selling agent or developer directly to obtain any information which may be available under the terms of The Energy Performance of Buildings (Certificates and Inspections) (England and Wales) Regulations 2007 or the Home Report if in relation to a residential property in Scotland.
*This is the average speed from the provider with the fastest broadband package available at this postcode. The average speed displayed is based on the download speeds of at least 50% of customers at peak time (8pm to 10pm). Fibre/cable services at the postcode are subject to availability and may differ between properties within a postcode. Speeds can be affected by a range of technical and environmental factors. The speed at the property may be lower than that listed above. You can check the estimated speed and confirm availability to a property prior to purchasing on the broadband provider's website. Providers may increase charges. The information is provided and maintained by Decision Technologies Limited. **This is indicative only and based on a 2-person household with multiple devices and simultaneous usage. Broadband performance is affected by multiple factors including number of occupants and devices, simultaneous usage, router range etc. For more information speak to your broadband provider.
Map data ©OpenStreetMap contributors.





