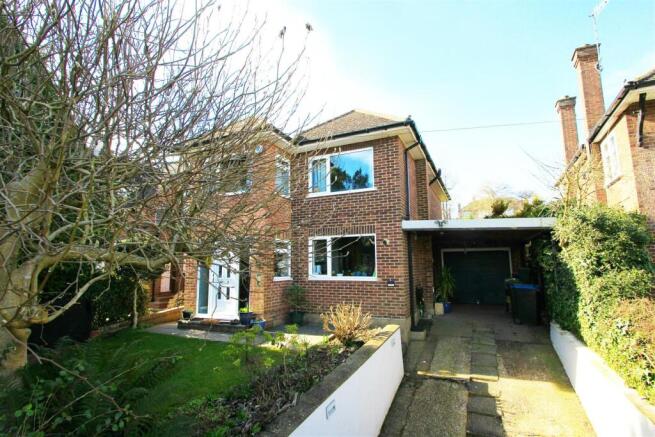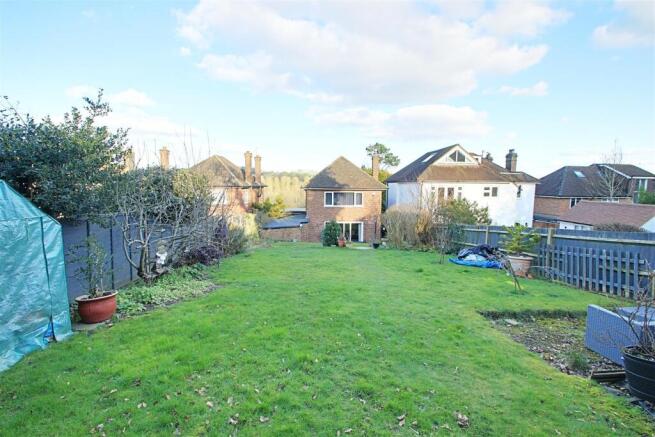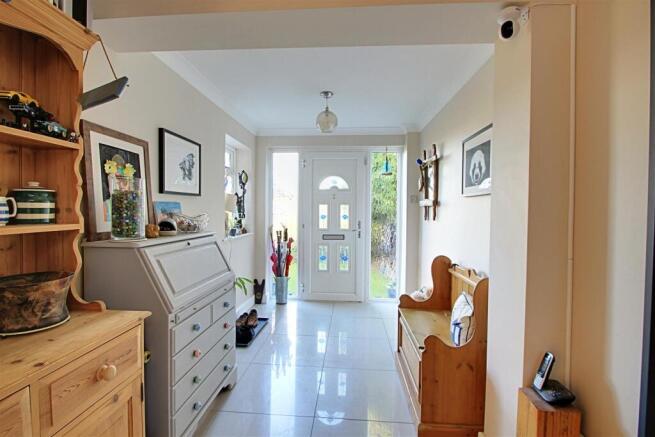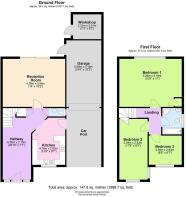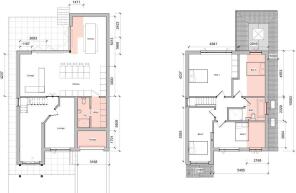
Hempstead Road, Kings Langley

- PROPERTY TYPE
House
- BEDROOMS
3
- BATHROOMS
1
- SIZE
1,588 sq ft
148 sq m
- TENUREDescribes how you own a property. There are different types of tenure - freehold, leasehold, and commonhold.Read more about tenure in our glossary page.
Freehold
Description
Ground Floor - On entering the property through the front door you find yourself in a bright, airy and spacious entrance hall from where doors lead to all ground floor accommodation and stairs rise to the first floor. The kitchen/breakfast room is at the front of the property and is fitted with a range of base and eye level units with stone worktops and a range of appliances. From here a door opens to the car-port which, in turn, gives access to the garage via an 'up-and-over' door. There is a convenient WC with wash-hand basin and spanning the entire width of the rear of the property is the main reception room - a large room with sliding doors opening to the garden and a wood-burning stove, perfect for those cosy winter nights in.
First Floor - On ascending the stairs your attention is grabbed by the double height feature window. From the landing doors open to all first floor accommodation as well as a hatch providing access to the part-boarded loft space. The principal bedroom is to the rear of the property with views over the rear garden. This is an exceptionally spacious room with ample storage. Bedrooms two and three are to the front of the property and benefit from views over open countryside. The family bathroom has been recently refitted with a white four-piece suite comprising bath, WC, wash-hand basin and corner shower cubicle.
Outside - The property is accessed via the driveway which provides parking for at least three vehicles and which leads to both a pathway leading to the front door and the garage. The garage is accessed via an 'up-and-over' door and has a courtesy door leading to the rear garden. The rear garden itself is approaching 100ft in length and has been thoughtfully designed to provide multiple tiers with seating areas allowing you to chase the sun throughout the day. A large patio area is directly to the rear of the property with the remainder of the garden being mostly laid to lawn with mature shrubs, bushes and trees providing visual interest. A brick-built workshop/shed and a wooden potting shed provide useful storage.
Planning Permission - Planning permission is in place (Dacorum Borough Council ref: 24/01743/FHA) for a two-storey side extension and single storey rear extension. This would revolutionise this home providing a large open-plan 'L' shaped kitchen/dining/family space to the rear of the property, a formal sitting room, utility room and WC downstairs with the first floor accommodation being expanded to provide four double bedrooms and a family bathroom.
The Location - Kings Langley, a village in Hertfordshire, lays claim to an extraordinary history. From its origins prior to Roman settlement and thriving Domesday community, through its Royal Palace in the 14th Century to a wealth of transport connections, farming and industry, the village can recount tales matched by few other places in the U.K. Situated on the southern edge of the Chiltern Hills and approximately 20 miles from the centre of London, Kings Langley is the perfect location for those seeking an area with excellent road and rail links yet the peace and tranquillity of a traditional Hertfordshire village. Kings Langley is split between the two local authorities of Dacorum and Three Rivers.
Kings Langley is ideal for commuting into London by both rail and road. The M25, M1 and A41 are on your doorstep whilst Kings Langley train station is only a short walk or drive away. From Kings Langley station you can be in central London in approximately 30 minutes.
Agents Information For Buyers - Thank you for showing an interest in a property marketed by Sterling Estate Agents.
Please be aware, should you wish to make an offer for this property, we will require the following information before we enter negotiations:
1. Copy of your mortgage agreement in principal.
2. Evidence of deposit funds, if equity from property sale confirmation of your current mortgage balance i.e. Your most recent mortgage statement, if monies in bank accounts the most up to date balances..
3. Passport photo ID for ALL connected purchasers and a utility bill. We are duty bound to complete anti money laundering (AML) checks on all connected purchasers. The charge for this is £75 plus VAT per person.
Unfortunately we will not be able to progress negotiating any offer unless we have ID, completed AML checks and proof of funds.
Brochures
Hempstead Road, Kings LangleyBrochure- COUNCIL TAXA payment made to your local authority in order to pay for local services like schools, libraries, and refuse collection. The amount you pay depends on the value of the property.Read more about council Tax in our glossary page.
- Band: F
- PARKINGDetails of how and where vehicles can be parked, and any associated costs.Read more about parking in our glossary page.
- Driveway
- GARDENA property has access to an outdoor space, which could be private or shared.
- Yes
- ACCESSIBILITYHow a property has been adapted to meet the needs of vulnerable or disabled individuals.Read more about accessibility in our glossary page.
- Ask agent
Hempstead Road, Kings Langley
Add an important place to see how long it'd take to get there from our property listings.
__mins driving to your place
Get an instant, personalised result:
- Show sellers you’re serious
- Secure viewings faster with agents
- No impact on your credit score
Your mortgage
Notes
Staying secure when looking for property
Ensure you're up to date with our latest advice on how to avoid fraud or scams when looking for property online.
Visit our security centre to find out moreDisclaimer - Property reference 33711683. The information displayed about this property comprises a property advertisement. Rightmove.co.uk makes no warranty as to the accuracy or completeness of the advertisement or any linked or associated information, and Rightmove has no control over the content. This property advertisement does not constitute property particulars. The information is provided and maintained by Sterling Estate Agents, Kings Langley, Abbots Langley & Watford. Please contact the selling agent or developer directly to obtain any information which may be available under the terms of The Energy Performance of Buildings (Certificates and Inspections) (England and Wales) Regulations 2007 or the Home Report if in relation to a residential property in Scotland.
*This is the average speed from the provider with the fastest broadband package available at this postcode. The average speed displayed is based on the download speeds of at least 50% of customers at peak time (8pm to 10pm). Fibre/cable services at the postcode are subject to availability and may differ between properties within a postcode. Speeds can be affected by a range of technical and environmental factors. The speed at the property may be lower than that listed above. You can check the estimated speed and confirm availability to a property prior to purchasing on the broadband provider's website. Providers may increase charges. The information is provided and maintained by Decision Technologies Limited. **This is indicative only and based on a 2-person household with multiple devices and simultaneous usage. Broadband performance is affected by multiple factors including number of occupants and devices, simultaneous usage, router range etc. For more information speak to your broadband provider.
Map data ©OpenStreetMap contributors.
