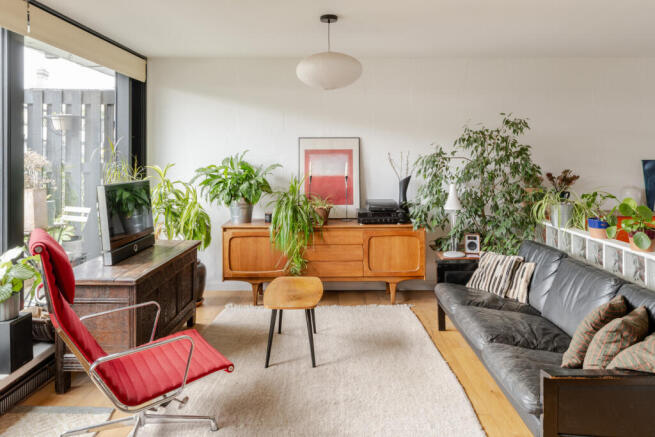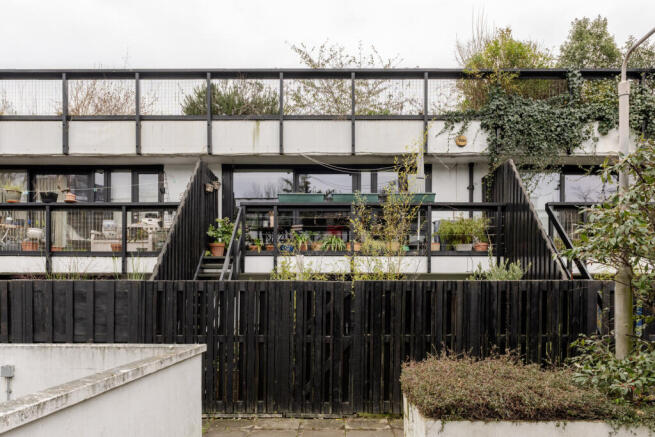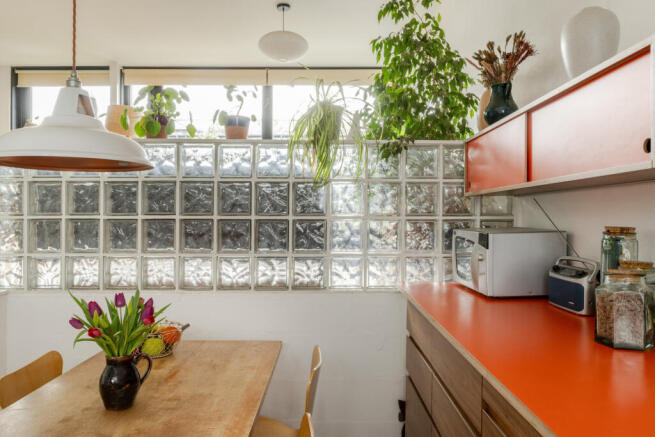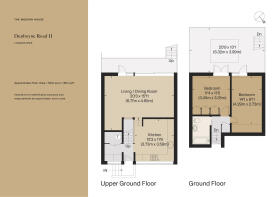
Dunboyne Road, London NW3

- PROPERTY TYPE
Ground Maisonette
- BEDROOMS
2
- BATHROOMS
1
- SIZE
861 sq ft
80 sq m
Description
The Estate
Considered to be the first application of the low-rise high-density UK housing schemes, Dunboyne Road Estate (formerly known as Fleet Road Estate) was Neave Brown's first commission for Sydney Cook's renowned Camden Architects Department. Designed between 1966-7, it was awarded a Grade II listing in 2010 in recognition of its pioneering contribution to the Camden housing schemes of the 1960s and 1970s. The architect Neave Brown and his wife made this estate their home, and lived in a neighbouring apartment to this one.
The estate was inspired by traditional terrace houses - each has its own external front door and private, open-to-the-sky external space. The concrete construct was finished with a simple external palette of two main elements: dark-stained joinery and a continuous external surface finished in white render, which took its cue from the European ‘white architecture’ of the 1920s.
The Tour
Entered via an upper-level walkway, the front door opens into an open-plan kitchen and dining area.
The L-shaped kitchen beautifully combines contemporary plywoodunits with a rich walnut veneer with a zesty orange formica countertop and formica-fronted wall-hung cabinets. A large stainless-steel butler sink sits on one side. Fitted appliances are from Miele and include a freestanding dishwasher and fridge with a Bertazzoni Professional oven. In front of the kitchen is an informal dining area set beneath the copper glow of a Artifact hanging pendant light.
In keeping with its Grade II-listed status, the exposed building block walls are painted white throughout. A half-height wall of glass bricks separates the lower space from the upper living room area, which is accessed via a short flight of steps. There are original floor-to-ceiling sliding doors and a stable door to the balcony, allowing light to seep into every corner of the room. A vertical vent to one side of the doors allows cool air to flow in during the warmer months.
An open utility and coat-hanging area lies to the right of the front door. From here, a dramatic glazed atrium leads down original teak stairs to the bedrooms. Oversized doors add to the voluminous feel.
Both bedrooms are of a good size and have the estate's iconic 'stable door' windows that open to the garden. Black-out roller blinds have been fitted in both rooms to ensure a peaceful slumber.
A sliding door of frosted glass opens to the bathroom. Finished in an energising green hue, it has a bath with a wallshower and a rubber floor.
Outdoor Space
Access to private outdoor space was a key element of Neave Brown's original design. As such, doors from the bedrooms open onto the plant-filled ground-level courtyard garden, where raised beds planted with hosta, iris, hellebores, grasses and ferns create a verdant scheme. A bespoke shed by Brighton Bike Sheds abuts the wall next to one of the bedrooms. From the garden, a door leads out to the communal pathway and gardens, allowing easy access for garden waste.
A staircase connects the garden to the upper balcony, also reached from the living room. Its lofty vantage point affords lovely views across the communal gardens. The dark timber particular to the estate's distinctive design creates a dramatic backdrop for foliage.
The Area
Dunboyne Road is surrounded by a plethora of independent shops and restaurants. It is well-positioned to enjoy the delights of Belsize Park and its beloved England’s Lane, as well as South End Green at the end of Parliament Hill in Hampstead.
Local favourites include stalwart Giacobazzi’s Deli, which creates freshly made Italian pasta, and Watchhousefor coffee. The centre of Hampstead Village is also nearby, with its excellent variety of larger shops including Planet Organic and its Everyman cinema. We've written about how to spend a weekend in Hampstead over in our Journal.
The Heath is 10 minutes away on foot, with its wide open grass and woodlands offering some of London’s most beautiful walks. Freshwater swimming is a year-round activity from the men's, ladies’, and mixed Bathing Ponds. There are also tennis courts, cafés and Kenwood House, a wonderful 17th-century house and gallery. Known for some of the best panoramic views in London, Parliament Hill is also host to a brilliant weekly Saturday morning farmers' market at the southerly end of the park.
Nine minutes away on foot, Belsize Park (Northern line) is the closest Underground station. Hampstead Heath (Mildmay Line) runs Overground services and is a convenient 10-minute walk away. Gospel Oak, 10 minutes in the other direction runs the Mildmay and Suffragette Line.
Tenure: Leasehold / Lease Length: Approx. 92 years remaining / Service Charge: Approx. £3,600 per annum (includes heating and hot water, building insurance, repairs to shared areas and the outside of the building and communal garden) / Ground Rent: Peppercorn / Council Tax Band: D
- COUNCIL TAXA payment made to your local authority in order to pay for local services like schools, libraries, and refuse collection. The amount you pay depends on the value of the property.Read more about council Tax in our glossary page.
- Band: D
- PARKINGDetails of how and where vehicles can be parked, and any associated costs.Read more about parking in our glossary page.
- Off street
- GARDENA property has access to an outdoor space, which could be private or shared.
- Private garden
- ACCESSIBILITYHow a property has been adapted to meet the needs of vulnerable or disabled individuals.Read more about accessibility in our glossary page.
- Ask agent
Energy performance certificate - ask agent
Dunboyne Road, London NW3
Add an important place to see how long it'd take to get there from our property listings.
__mins driving to your place
Get an instant, personalised result:
- Show sellers you’re serious
- Secure viewings faster with agents
- No impact on your credit score



Your mortgage
Notes
Staying secure when looking for property
Ensure you're up to date with our latest advice on how to avoid fraud or scams when looking for property online.
Visit our security centre to find out moreDisclaimer - Property reference TMH81728. The information displayed about this property comprises a property advertisement. Rightmove.co.uk makes no warranty as to the accuracy or completeness of the advertisement or any linked or associated information, and Rightmove has no control over the content. This property advertisement does not constitute property particulars. The information is provided and maintained by The Modern House, London. Please contact the selling agent or developer directly to obtain any information which may be available under the terms of The Energy Performance of Buildings (Certificates and Inspections) (England and Wales) Regulations 2007 or the Home Report if in relation to a residential property in Scotland.
*This is the average speed from the provider with the fastest broadband package available at this postcode. The average speed displayed is based on the download speeds of at least 50% of customers at peak time (8pm to 10pm). Fibre/cable services at the postcode are subject to availability and may differ between properties within a postcode. Speeds can be affected by a range of technical and environmental factors. The speed at the property may be lower than that listed above. You can check the estimated speed and confirm availability to a property prior to purchasing on the broadband provider's website. Providers may increase charges. The information is provided and maintained by Decision Technologies Limited. **This is indicative only and based on a 2-person household with multiple devices and simultaneous usage. Broadband performance is affected by multiple factors including number of occupants and devices, simultaneous usage, router range etc. For more information speak to your broadband provider.
Map data ©OpenStreetMap contributors.





