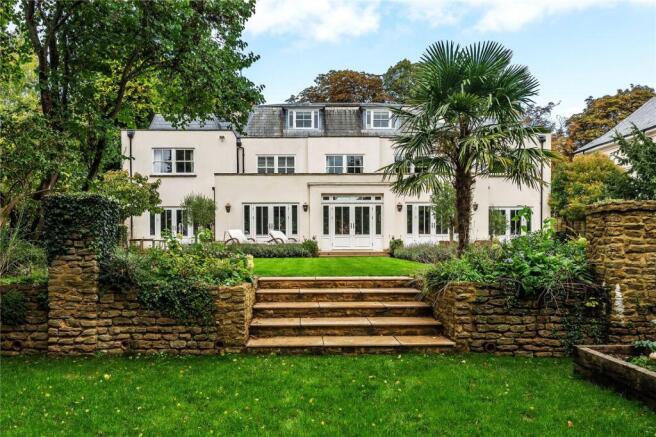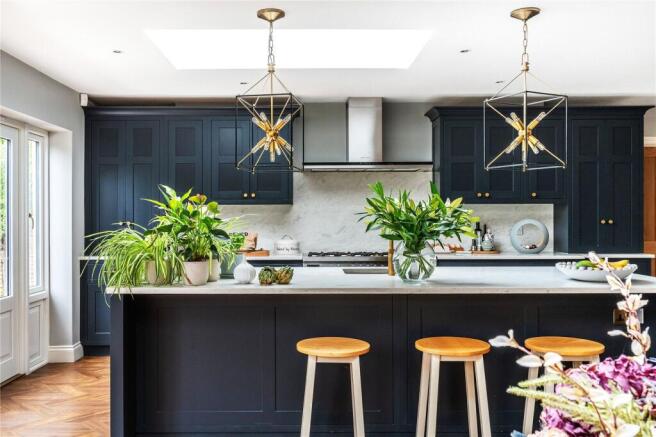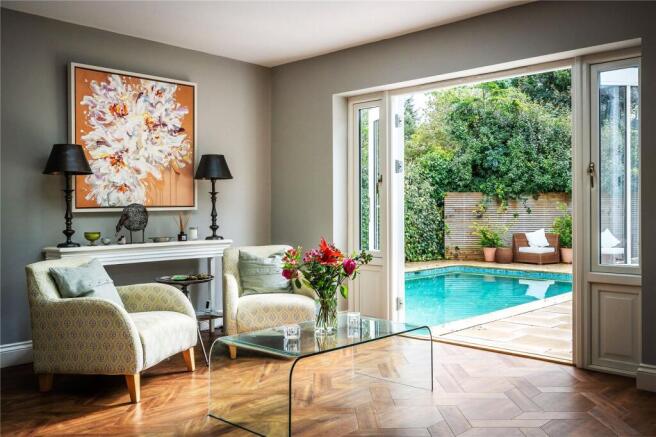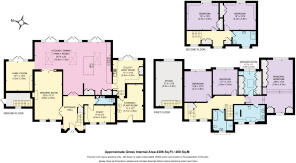Chantry View Road, Guildford, GU1

- PROPERTY TYPE
Detached
- BEDROOMS
5
- BATHROOMS
4
- SIZE
4,382 sq ft
407 sq m
- TENUREDescribes how you own a property. There are different types of tenure - freehold, leasehold, and commonhold.Read more about tenure in our glossary page.
Freehold
Key features
- Drawing room, family room, study, cloakroom
- Bespoke 35’ kitchen/dining room designed by Natalie Lamont
- Hexagonal manor weave flooring with underfloor heating
- Loxone lighting systems, integrated AV
- Principal bedroom suite with dressing room and en suite bathroom
- Four further double bedrooms and two further bathrooms
- All bathrooms have tiling from Fired Earth and Porcelanosa fittings
- Air conditioning to the upper floor bedrooms
- Independent studio, with scope for a self-contained annexe
- Landscaped front and rear gardens by Claire Merriman Design
Description
Chantry House has been transformed by our clients since they purchased this fine town centre property in 2019. Undergoing a full refurbishment and extension programme, with superb interior design, opulent finishes, bespoke joinery and integrating the latest technology solutions for lighting and AV requirements.
Approached via automated gates and a generous private driveway, the striking rendered elevations give a sense of grandeur and elegance. The broad reception hall has a wonderful vista through to the rear gardens, whilst the luxurious hexagon manor weave flooring provides an insight into the care and consideration displayed throughout the house, with the use of traditional styles mixed with modern colour schemes.
The drawing room is situated to the left of the hall and enjoys a twin set of double-glazed sash windows that bathe the room in westerly light. A central stone fireplace with a wood burning stove adds warmth to those cosy winter nights. Pocket doors cleverly divide the drawing room from the kitchen and dining areas.
The house was extended across the rear of the original building to create the most sensational kitchen/dining/family space. Local kitchen designer Natalie Lamont has crafted the most beautiful of kitchens, with a large central island, ladder cabinets with granite shelves, concealed appliance stations, and a huge array of cabinets and draw units, finished in a shaker style with dual colour tones. A five-burner range-style cooker, two dishwashers, a Quooker hot water tap and space for an American-style fridge-freezer, further complement this excellent space. Leading from the kitchen is a generous utility/boot room with a range of bespoke cabinets and storage options, and doors out to the garden.
The manor weave flooring, which is heated from the underfloor, runs seamlessly through this rear section of the house. A large entertaining/dining space and seating area enjoy doors and windows overlooking the gardens, along with three roof lanterns. To the far end of this area is a separate family room, again with a range of bespoke shelving and cabinetry.
The entrance hall also provides access to an excellent study with fitted cabinets and a desk area. A well-designed and modern cloakroom is positioned at the end of the inner hall.
The principal bedroom suite is opulent in its proportions and enjoys a wonderful dual aspect to the front and rear, the latter affording a delightful view of the Chantry Hillside beyond. A full range of bespoke fitted wardrobes, with recessed LED lighting, draw units and ample hanging space complement this fabulous room. A dressing room has been created with two runs of glass-fronted wardrobes with specialist shoe storage and backlighting. A central island has several drawers, and the glass top creates a central focal point. If required, these fitted units can be removed to turn the room back into an additional bedroom.
The principal bedroom also has a stunningly designed full en suite bathroom. A full-width bespoke vanity unit has been installed with several drawer units below a white marble countertop. Twin Porcelanosa oval basins with brass wall-mounted taps complement this contemporary style. The bathtub is from the Porcelanosa “new lounge” range, which stands alone with a pillar brass tap and accessory stand. To the far end of the bathroom is a superb walk-through shower enclosure, again using brass fittings and accessories. The whole bathroom has been carefully tiled with a bespoke range of tiles from Fired Earth.
Two further double bedrooms, which overlook the rear gardens, and a luxury family bathroom with a separate shower cubicle, complete this first-floor accommodation.
At the end of the landing a second staircase leads to the upper floor. This bright upper hallway has a study/gaming area and provides access to two further double bedrooms, both with air-conditioning, and a beautifully appointed shower room, again, using Fired Earth tiling and Porcelanosa fittings and accessories.
Gardens & Grounds
Chantry House has superb southerly-facing gardens. A large patio and terrace extend to the full width of the rear of the house. A BBQ and alfresco dining area is positioned to one side, and at the opposing side of the terrace, a few steps lead down to the heated swimming pool. A generous newly tiled sun terrace/lounge area is located at the far end of the pool and is perfectly positioned to benefit from westerly sunshine.
The lawn garden is arranged into two sections. The upper lawn is edged by well-stocked and mature flower bed borders. A few shallow steps lead down to the lower lawn, which is perfectly level and ideal for games and play equipment if required. To one side is a wonderful vegetable garden with four raised beds.
A side path provides access to the driveway and front gardens. Also access from here is the studio and pool room. The lower part of this addition houses the pool equipment and plant. An internal staircase leads up to a partially completed studio room. This space could be further enhanced to create a gym, home office or potentially a self-contained annexe.
The Location
Located on a leafy residential road and close to beautiful downland and the Chantry Hills, Chantry House sits within one of Guildford’s premier locations, providing easy access to the historic town centre and mainline station. In addition, close access to the Downs provides miles of lovely countryside with many footpaths and bridleways.
The county town of Guildford offers an extensive range of department stores, boutique shops and restaurants, together with cultural and leisure amenities. Guildford mainline station offers a fast commuter service to London Waterloo in approximately 35 minutes. The A3 is quickly reached, giving fast access to Central London, and connects with the M25 at Wisley (junction 10), which in turn provides easy links to Heathrow and Gatwick airports.
There is an excellent choice of private schools in the immediate area, including The Royal Grammar School for boys, Tormead and Guildford High School for Girls. Alternatively, Holy Trinity, Pewley Down, George Abbott, Guildford County, St. Thomas of Canterbury and St. Peters are all highly regarded state schools.
Brochures
Particulars- COUNCIL TAXA payment made to your local authority in order to pay for local services like schools, libraries, and refuse collection. The amount you pay depends on the value of the property.Read more about council Tax in our glossary page.
- Band: TBC
- PARKINGDetails of how and where vehicles can be parked, and any associated costs.Read more about parking in our glossary page.
- Yes
- GARDENA property has access to an outdoor space, which could be private or shared.
- Yes
- ACCESSIBILITYHow a property has been adapted to meet the needs of vulnerable or disabled individuals.Read more about accessibility in our glossary page.
- Ask agent
Chantry View Road, Guildford, GU1
Add an important place to see how long it'd take to get there from our property listings.
__mins driving to your place
Get an instant, personalised result:
- Show sellers you’re serious
- Secure viewings faster with agents
- No impact on your credit score
Your mortgage
Notes
Staying secure when looking for property
Ensure you're up to date with our latest advice on how to avoid fraud or scams when looking for property online.
Visit our security centre to find out moreDisclaimer - Property reference GUI200075. The information displayed about this property comprises a property advertisement. Rightmove.co.uk makes no warranty as to the accuracy or completeness of the advertisement or any linked or associated information, and Rightmove has no control over the content. This property advertisement does not constitute property particulars. The information is provided and maintained by Grantley, Guildford. Please contact the selling agent or developer directly to obtain any information which may be available under the terms of The Energy Performance of Buildings (Certificates and Inspections) (England and Wales) Regulations 2007 or the Home Report if in relation to a residential property in Scotland.
*This is the average speed from the provider with the fastest broadband package available at this postcode. The average speed displayed is based on the download speeds of at least 50% of customers at peak time (8pm to 10pm). Fibre/cable services at the postcode are subject to availability and may differ between properties within a postcode. Speeds can be affected by a range of technical and environmental factors. The speed at the property may be lower than that listed above. You can check the estimated speed and confirm availability to a property prior to purchasing on the broadband provider's website. Providers may increase charges. The information is provided and maintained by Decision Technologies Limited. **This is indicative only and based on a 2-person household with multiple devices and simultaneous usage. Broadband performance is affected by multiple factors including number of occupants and devices, simultaneous usage, router range etc. For more information speak to your broadband provider.
Map data ©OpenStreetMap contributors.




