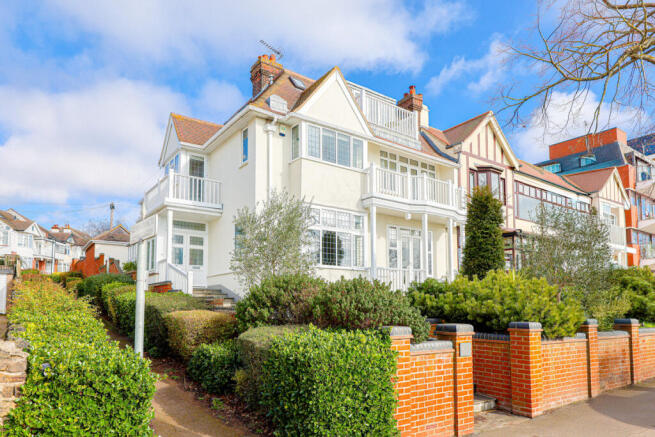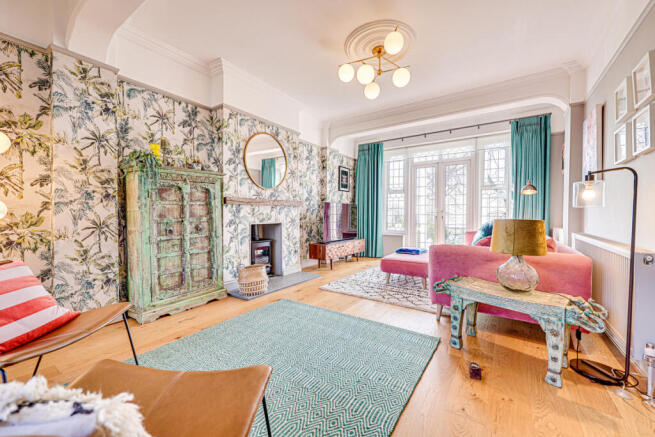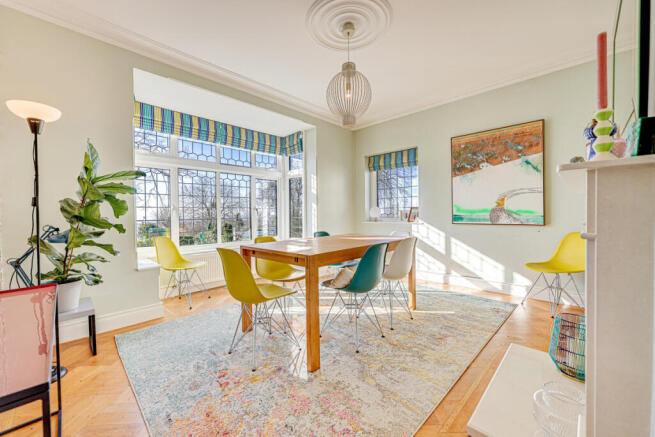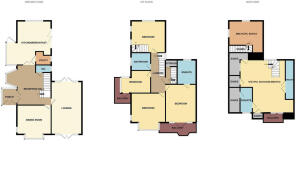Grand Parade, Leigh-on-sea, SS9

- PROPERTY TYPE
Semi-Detached
- BEDROOMS
5
- BATHROOMS
1
- SIZE
2,750 sq ft
255 sq m
- TENUREDescribes how you own a property. There are different types of tenure - freehold, leasehold, and commonhold.Read more about tenure in our glossary page.
Freehold
Key features
- BEAUTIFULLY APPOINTED FIVE BEDROOM THREE STOREY HOME
- ESTUARY VIEWS
- APPROX. 2750 SQ FT
- SHORT WALK TO LEIGH ON SEA BROADWAY
- BOLD CORNER POSITION ON GRAND PARADE
- THREE BATHROOMS
- OFF STREET PARKING & DETACHED GARAGE
- CLOSE TO CHALKWELL STATION
- RARE OPPORTUNITY
Description
Essex Countryside are privileged with instruction to offer a rare opportunity to purchase a substantial four / five bedroom residence, positioned on Leigh-on-Sea's sought after Grand Parade. This truly breath-taking family home boasts vast accommodation over three floors with a careful blend of modern design with period features, in keeping with the property's age. Stunning estuary views can be enjoyed from multiple positions within the home which includes three private balconies and a ground floor terrace. This spectacular semi-detached house also features a well presented rear garden, detached garage and gated off street parking.
Beginning with a stepped pathway, the ground floor accommodation opens via a fair-sized entrance porch with double doors opening into a spacious reception hallway. Leading from the hall is an understairs cloakroom, dual-aspect facing living room, dining room and a contemporary open-plan kitchen/diner. Moving to the first floor of the house, the property includes a light and airy landing leading to all rooms which include; modern family bathroom suite and four double bedrooms with a hidden four-piece en suite accompanying the master. The second floor is divided into two parts, the first is a tucked-away dressing room (accessed via bedroom three) and the second provides an extremely spacious sitting room / bedroom with access to eaves storage and its own en suite shower room.
Externally, this wonderful family home continues to impress, with three balconies (serving two bedrooms on the first floor and one on the top floor) - all enjoying marvellous sea views. At the front of this residence is a well presented terrace and entrance garden. Moving to the rear, the property is complemented by a tiered garden which leads to a detached garage and gated off street parking.
The property is served by gas central heating and offers replacement double glazing as detailed.
Situated within a bold corner plot on Grand Parade in Leigh-on-Sea, this tremendous residence boasts a glorious vista from each floor and is just a short stroll from the nearby seafront and mainline railway station - serving London Fenchurch Street for commuters. Also within walking distance is Leigh's fashionable Broadway and its array of bars, cafes, restaurants and popular boutiques.
With approximately 2,750 sq ft of accommodation set over three floors, estuary views from multiple positions within the house and plenty of external space, we strongly recommend internal viewings to avoid missing out on this substantial family home.
ENTRANCE PORCH
Karndean flooring, vintage style gas radiator, double glazed windows to side, front & rear. Ceiling light, French doors to front, French doors leading into:
HALLWAY
16'5 x 13'11 increasing to 18'8 into bay
Karndean flooring, two gas radiators, coving to ceiling, down lights, glazed bay window to side with triple glazed windows, stairs leading to first floor with understairs storage cupboard. Doors into the following rooms:
CLOAKROOM WC
Vinyl tiled flooring, picture rail, down lights, w.c, hand wash basin with mixer tap, heated towel rail, double glazed opaque leadlight window to side.
LIVING ROOM
21'4 x 12'5
A spacious room with wooden flooring, dual aspect light with triple glazed windows to front and rear with fitted roller blinds, double glazed French doors to front and rear with fitted roller blinds, estuary views to front. Picture rail, coving to ceiling, ceiling rose with light, two gas radiators, log burner, various t.v/telephone points.
DINING ROOM
14'5 x 14'11 into bay
Parquet flooring, gas radiator, coving to ceiling, ceiling rose with light, triple glazed windows to side and box bay to front with double glazed windows and estuary views, fitted blinds to both windows, feature fireplace.
KITCHEN / BREAKFAST ROOM
18'6 x 18'8 max
Karndean flooring, two gas radiators, double glazed windows to side and rear, box bay to side with fitted roller binds and views towards the estuary, double glazed door leading to the garden, double glazed bi-fold doors leading to the garden, down lights, three hanging ceiling lights, partially tiled walls, stone top centre island, wooden work surfaces with fitted contemporary wall & base units. Appliances include the following: integrated Bosch dishwasher, integrated Bosch five burner gas hob with extractor overhead, integrated Bosch electric oven, Bosch integrated electric oven & integrated microwave grill, space for American style fridge/freezer one and half bowl sink with drainer and taps.
UTILITY ROOM
7'2 x 3'6 PLUS RECESS
Continuation of wooden flooring, space for washing machine, space for tumble dryer, partially tiled walls, Valiant boiler, fitted storage, stone worktops with butler style sink and taps, ceiling light, double glazing to side.
FIRST FLOOR LANDING
Carpet flooring, gas radiator, coving to ceiling, down lights, feature leadlight window to side, stairs leading to second floor. Doors into the following rooms:
PRINCIPLE BEDROOM
15'6 x 12'4
Wooden flooring, gas radiator, coving to ceiling, ceiling light, double glazed leadlight windows to front and double glazed French doors to front leading to a south facing balcony with estuary views. Door to:
EN-SUITE BATHROOM
Karndean flooring, walk-in double shower cubicle, heated towel rail, hand wash basin with mixer tap and vanity unit, mounted LED mirror to wall, w.c, bath with mixer tap, coving to ceiling, down lights, double glazed opaque leadlight windows to rear.
BEDROOM TWO
13'11 x 14'3 into bay
Wooden flooring, gas radiator, coving to ceiling, ceiling light, triple glazed leadlight window to side, box bay to front with triple glazed leadlight windows and estuary views.
BEDROOM THREE
14'4 x 12'9
Carpet flooring, gas radiator, built-in wardrobes, down lights, double glazed leadlight windows to side and to rear, wall mounted lighting, stairs leading loft room on the second floor.
SECOND FLOOR DRESSING ROOM
12'9 x 12'9
Accessed from bedroom three on the first floor. Wooden flooring, ceiling light, exposed beams to wall, double glazed window to rear, double glazed Velux window to side with estuary views.
BEDROOM FOUR
9'2 x 12'2 into bay
Wooden flooring, partially panelled walls, coving to ceiling, down lights, gas radiator, double glazing to side and to rear, double glazed door leading to a balcony with estuary views.
BATHROOM
Karndean flooring, tiling to walls, coving to ceiling, down lights, heated towel rail, bath with mixer tap and shower overhead, w.c, wall mounted LED mirror, hand wash basin with mixer tap and vanity unit, double glazed leadlight opaque windows to side.
SECOND FLOOR
SITTING ROOM / BEDROOM
21'2 x 18'3
Wooden flooring, two electric storage heaters, access to eaves storage, down lights, wall mounted lighting, double glazed Velux windows to side, double glazed window to rear, double glazed windows to front, double glazed French doors to front leading to balcony with estuary views, large built in storage cupboard, sink with tops and fitted units including a fridge.
EN-SUITE SHOWER ROOM
Wooden flooring, walk-in corner shower cubicle, tiling to walls, w.c, hand wash basin with mixer tap & vanity unit, singular down light, further access to eaves storage, double glazed Velux window to front.
FRONT GARDEN
Terrace from the lounge, front garden with paved patio, stones, shrubs & pathway and steps leading to front. Side access to rear garden.
REAR GARDEN
Rear garden measuring approx 60ft with paved patio, lawn, shrubs, further raised seating area, gates which lead to Woodfield Gardens.
GARAGE
Roller door, power & lighting, windows.
PARKING
Gated off street parking to rear accessed via Woodfield Gardens.
- COUNCIL TAXA payment made to your local authority in order to pay for local services like schools, libraries, and refuse collection. The amount you pay depends on the value of the property.Read more about council Tax in our glossary page.
- Band: G
- PARKINGDetails of how and where vehicles can be parked, and any associated costs.Read more about parking in our glossary page.
- Yes
- GARDENA property has access to an outdoor space, which could be private or shared.
- Yes
- ACCESSIBILITYHow a property has been adapted to meet the needs of vulnerable or disabled individuals.Read more about accessibility in our glossary page.
- Ask agent
Energy performance certificate - ask agent
Grand Parade, Leigh-on-sea, SS9
Add an important place to see how long it'd take to get there from our property listings.
__mins driving to your place
Get an instant, personalised result:
- Show sellers you’re serious
- Secure viewings faster with agents
- No impact on your credit score



Your mortgage
Notes
Staying secure when looking for property
Ensure you're up to date with our latest advice on how to avoid fraud or scams when looking for property online.
Visit our security centre to find out moreDisclaimer - Property reference RX536025. The information displayed about this property comprises a property advertisement. Rightmove.co.uk makes no warranty as to the accuracy or completeness of the advertisement or any linked or associated information, and Rightmove has no control over the content. This property advertisement does not constitute property particulars. The information is provided and maintained by Essex Countryside Limited, Leigh-On-Sea. Please contact the selling agent or developer directly to obtain any information which may be available under the terms of The Energy Performance of Buildings (Certificates and Inspections) (England and Wales) Regulations 2007 or the Home Report if in relation to a residential property in Scotland.
*This is the average speed from the provider with the fastest broadband package available at this postcode. The average speed displayed is based on the download speeds of at least 50% of customers at peak time (8pm to 10pm). Fibre/cable services at the postcode are subject to availability and may differ between properties within a postcode. Speeds can be affected by a range of technical and environmental factors. The speed at the property may be lower than that listed above. You can check the estimated speed and confirm availability to a property prior to purchasing on the broadband provider's website. Providers may increase charges. The information is provided and maintained by Decision Technologies Limited. **This is indicative only and based on a 2-person household with multiple devices and simultaneous usage. Broadband performance is affected by multiple factors including number of occupants and devices, simultaneous usage, router range etc. For more information speak to your broadband provider.
Map data ©OpenStreetMap contributors.




