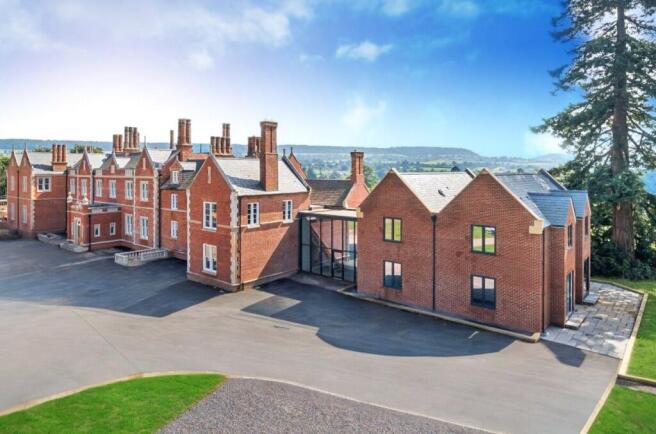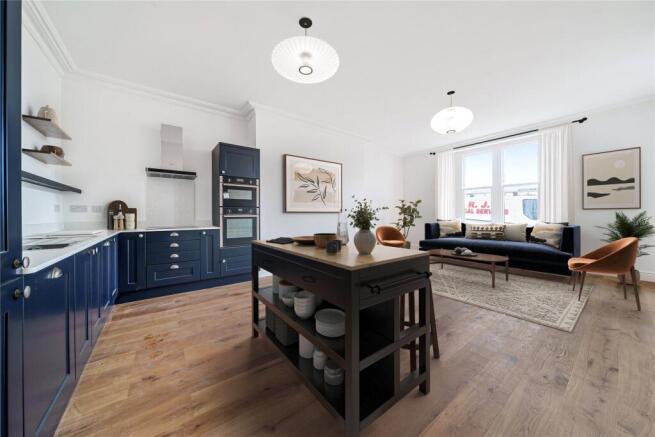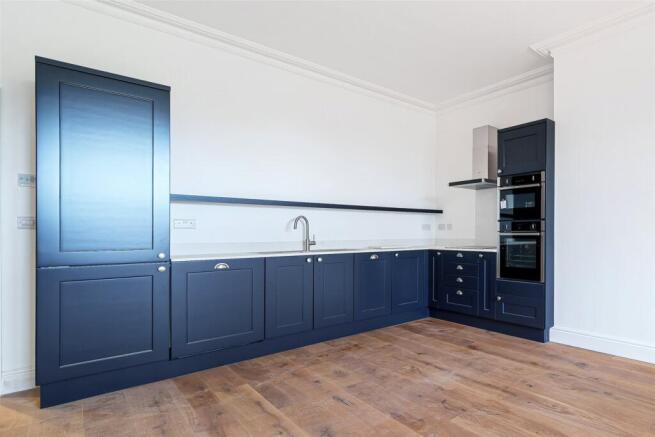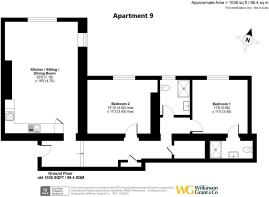
Ottery St Mary, Devon

- PROPERTY TYPE
Apartment
- BEDROOMS
2
- BATHROOMS
2
- SIZE
1,038 sq ft
96 sq m
Key features
- Stunning Historical Features
- Fully fitted Neff appliances
- Quartz Worktops
- Engineered Oak Flooring
- Underfloor Heating
- Allocated Parking
- Access to EV Car Charging
- 4 Acres of Communal Grounds
- 6 Year Architects Warranty
Description
Apartment 9 is the last remaining ground floor apartment available at Salston Manor. A beautiful home that seamlessly blends modern living with historic charm.
Step inside and discover a bright and spacious hallway leading to a generous open plan kitchen dining living room, perfect for relaxing or entertaining guests. The kitchen is contemporary and stylish and comes fitted with top of the range integrated NEFF appliances.
The home benefits from two double bedrooms,
each with sash windows which ooze natural light. The principal bedroom with their own luxurious en-suite shower room and a modern bathroom, ideal for guests or family to enjoy.
Brimming with exceptional quality fixtures and fittings such as modern and sleek Quartz countertops, sumptuous Wool Blend carpets, Engineered Oak Flooring and joinery, giving it a cosy ambiance that is perfect for relaxing after a long day.
Benefiting from underfloor heating throughout and an allocated parking space as well as plentiful visitor parking and access to EV Car Charging.
Outside, enjoy unlimited access to 4 acres of communal grounds compromising of a newly planted orchard, a terrace overlooking a wild flower meadow, woodlands and picnic area.
This ready to move into apartment offers the perfect combination of country living and modern convenience with easy reach to local amenities, excellent transport links and beautiful surroundings, this is the perfect place to call home.
About Salston Manor:
This Grade II listed manor house, originally built in a grand architectural style in the 1750s was the family home of William Hart Coleridge, the 1st Bishop of Barbados and nephew of the famous poet has been tastefully converted into a collection of charming apartments and houses offering a unique blend of historical charm and latest build techniques of modern living.
Set within circa 4 acres of stunning grounds and surrounded by lush greenery, this magnificent property exudes an air of elegance and sophistication. The manor house creates a sense of grandeur with its high ceilings, large windows and central sweeping staircase.
Situation
Ottery St Mary is a town in the East Devon district of Devon, about 10 miles east of Exeter. The town takes its name from the River Otter on which it stands. The town comprises several independent shops. An area known as 'The Square', is the heart of the town where there are pubs, restaurants, coffee and tea rooms as well as the locally highly regarded Kings School.
The River Otter offers beautiful walks from the town all the way to the coast at Budleigh Salterton.
Directions
From our office head East out of the City and join the A30 towards Honiton. Exit at Daisymount and take the third exit, you will reach another roundabout immediately, please take the second exit signposted Ottery St Mary B3174. Continue along this road until you see The Kings School on your left hand side. Turn right and continue on this road for approximately 1/2 a mile before turning right and immediately left. The entrance to the property can be found on your left hand side.
Ground Floor
KITCHEN/ DINING / LIVING ROOM
7.16m x 4.7m
BEDROOM 1
3.56m x 3.45m
EN-SUITE
BEDROOM 2
4.52m x 3.43m
BATHROOM
AGENTS NOTE:
Please note some of the images have been digitally staged.
AGENTS NOTE:
Please note our Lettings Department advise that the Estimated Rental value for this property is £1,100 pcm. Please speak to the Agent for further information.
AGENTS NOTE:
The vendor advises that the Apartments will have the benefit of a 999 year lease commencing in 2023 and that there is no Annual Ground Rent . Current Budgeted Annual Service Charge is £2,464.18. Each owner on this development will have an equal share of the management company, known as 'Salston Manor Management Company' once the last property has been sold and legally transferred to the buyer.
SERVICES:
The vendor has advised the following: Air Source Heat Pump is connected to Mains Electricity (serving the central heating and hot water), mains water and drainage. Underfloor heating throughout - wet system. Telephone landline currently connected via BT. Full fibre optic Broadband connected via BT, estimated download speed tbc Mbps and estimated upload speed tbc Mbps. Mobile signal: BT and Sky networks currently showing as available at the property. Council Tax: TBC
Brochures
Particulars- COUNCIL TAXA payment made to your local authority in order to pay for local services like schools, libraries, and refuse collection. The amount you pay depends on the value of the property.Read more about council Tax in our glossary page.
- Band: TBC
- PARKINGDetails of how and where vehicles can be parked, and any associated costs.Read more about parking in our glossary page.
- Yes
- GARDENA property has access to an outdoor space, which could be private or shared.
- Yes
- ACCESSIBILITYHow a property has been adapted to meet the needs of vulnerable or disabled individuals.Read more about accessibility in our glossary page.
- Ask agent
Ottery St Mary, Devon
Add an important place to see how long it'd take to get there from our property listings.
__mins driving to your place


Your mortgage
Notes
Staying secure when looking for property
Ensure you're up to date with our latest advice on how to avoid fraud or scams when looking for property online.
Visit our security centre to find out moreDisclaimer - Property reference NEW250044. The information displayed about this property comprises a property advertisement. Rightmove.co.uk makes no warranty as to the accuracy or completeness of the advertisement or any linked or associated information, and Rightmove has no control over the content. This property advertisement does not constitute property particulars. The information is provided and maintained by Wilkinson Grant & Co, New Homes. Please contact the selling agent or developer directly to obtain any information which may be available under the terms of The Energy Performance of Buildings (Certificates and Inspections) (England and Wales) Regulations 2007 or the Home Report if in relation to a residential property in Scotland.
*This is the average speed from the provider with the fastest broadband package available at this postcode. The average speed displayed is based on the download speeds of at least 50% of customers at peak time (8pm to 10pm). Fibre/cable services at the postcode are subject to availability and may differ between properties within a postcode. Speeds can be affected by a range of technical and environmental factors. The speed at the property may be lower than that listed above. You can check the estimated speed and confirm availability to a property prior to purchasing on the broadband provider's website. Providers may increase charges. The information is provided and maintained by Decision Technologies Limited. **This is indicative only and based on a 2-person household with multiple devices and simultaneous usage. Broadband performance is affected by multiple factors including number of occupants and devices, simultaneous usage, router range etc. For more information speak to your broadband provider.
Map data ©OpenStreetMap contributors.





