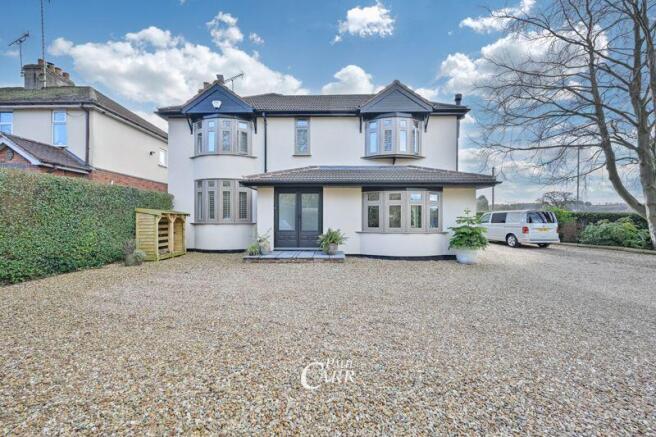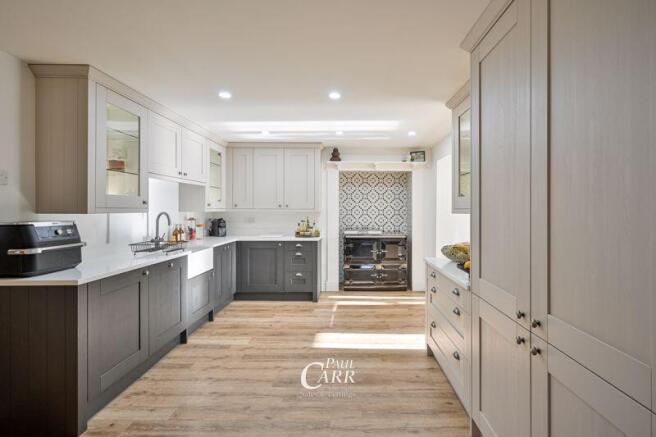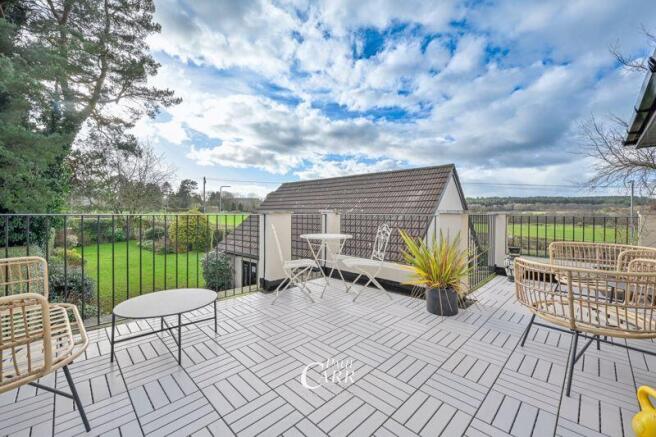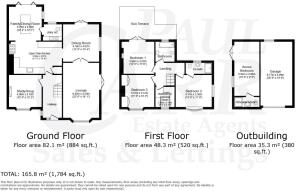Mount Road, Etchinghill, Rugeley

- PROPERTY TYPE
Detached
- BEDROOMS
5
- BATHROOMS
3
- SIZE
Ask agent
- TENUREDescribes how you own a property. There are different types of tenure - freehold, leasehold, and commonhold.Read more about tenure in our glossary page.
Freehold
Key features
- Dream Family Home Renovated To The Highest Of Standards
- Stunning Kitchen-Diner Opening Into Extended Family / Dining Room
- Four Reception Rooms & Three Bathrooms
- Detached Annex For Extended Living Or Hosting
- Master Bedroom With Balcony Overlooking Fields
- Generous Corner Plot With Electric Gated Access
- Highly Sought After Rural Setting In Etchinghill
Description
Approached via front electric gates, this much view dream home is briefly comprised of a recently refurbished Kitchen-Diner, Lounge, Dining Room, Study / Snug, extended Family / Dining Room and Utility-WC on the ground floor. The first floor comprises a Family Bathroom with four Bedrooms – one benefiting from an En-Suite Bathroom and another benefiting from a rear Balcony overlooking fields.
This generous plot also benefits from a detached Annex for extended family living or hosting.
Kitchen
13' 4'' x 17' 5'' (4.07m x 5.30m)
This stunning fitted Kitchen features a range of two-tone shaker-style wall and base units with under cabinet lighting. This Kitchen suite also incorporates quartz worktops with accompanying upstands and backsplash and Belfast sink with chrome boiling tap. The Kitchen also boasts a range of integrated appliances including full height fridge and freezer, dishwasher, Everhot Range Cooker, inset spotlights and karndean flooring throughout.
Family / Dining Room
12' 4'' x 12' 1'' (3.75m x 3.69m)
Accessed via the Kitchen, this extended Family / Dining Room features double bi-folding doors leading to the rear garden with side facing window, quartz breakfast counter with modern shaker style storage cabinet and two wine fridges, a wall mounted column radiator and karndean flooring throughout
Lounge
22' 6'' x 14' 1'' (6.85m x 4.29m)
Having a UPVC double glazed walk in bay front window with UPVC double glazed full height picture window to the side, this 22ft+ Lounge boasts a feature log burner stove, recessed media wall, recessed shelving, paneled feature wall, wall mounted radiator with oak parquet LVT flooring throughout.
Dining Room
13' 8'' x 13' 4'' (4.16m x 4.07m)
Accessed via Lounge and Kitchen, this Dining Room features a side UPVC double glazed window with double french doors leading to the rear garden, a wall mounted radiator, central pendulum lighting fixture with dimmer switch, sliding double doors with oak parquet LVT flooring throughout.
Study / Snug
12' 2'' x 13' 4'' (3.7m x 4.06m)
Having a UPVC double glazed walk in bay window with plantation shutters, this front Study / Snug boasts a feature cast iron fireplace, wall mounted radiator and tiled flooring throughout.
Utility-WC
Accessed via the extended Family / Dining Room, this Utility-WC features a rear UPVC double glazed window, a range of modern wall and base storage units incorporating quartz work surfaces with inset stainless steel sink and drainer, WC, wall mounted radiator, washing machine with karndean flooring throughout.
First Floor Landing
Bedroom One
12' 0'' x 11' 6'' (3.66m x 3.5m)
This spacious Master Bedroom features a media wall with exposed brick recess with capped fireplace, a wall mounted radiator and UPVC double glazed french windows leading to the rear balcony.
Balcony
Accessed via the spacious Master Bedroom, this rear facing composite Balcony is fitted with cast iron railings boasting stunning views over the generous plot to the rear.
Bedroom Two
11' 0'' x 13' 6'' (3.36m x 4.11m)
Having dual aspect UPVC double glazed windows with plantation shutters, this second double bedroom features a wall mounted radiator, ceiling fan, carpet flooring and access to;
En-suite
Having a UPVC double glazed rear window with plantation shutters, this Master En-Suite Bathroom features a double cubicle with mains rainfall and handheld shower attachments, WC, wash hand basin, wall mounted radiator with tiled flooring throughout.
Bedroom Three
10' 3'' x 11' 9'' (3.12m x 3.57m)
Having a UPVC double glazed walk in bay window to the front with plantation shutters, this third double bedroom features two double built in wardrobes with fitted dressing table and overhead storage, a wall mounted radiator, ceiling fan with carpet throughout.
Bedroom Four
7' 5'' x 6' 11'' (2.25m x 2.12m)
Having a UPVC double glazed window with plantation shutters, this fourth bedroom, currently functioning as a Dressing Room features a wall mounted radiator with carpet throughout.
Family Bathroom
Accessed via the First Floor Landing, this family bathroom features a classic rolltop bath with a connected shower hose, a WC, a wash hand basin, and a wall-mounted vertical radiator, all set against walls and flooring adorned with burnt orange vintage monochrome tiles.
Externally
Set within a generous rural plot in Etchinghill, this property offers a detached family residence, versatile detached annex with an attached garage. The spacious home is complemented by its proximity to Cannock Chase, an Area of Outstanding Natural Beauty, providing a stunning backdrop for outdoor activities. With expansive woodlands, scenic trails, and open heathlands nearby, this location is perfect for those who enjoy walking, cycling, or simply immersing themselves in nature. Ideal for families seeking a rural retreat with ample space for both comfortable living and outdoor exploration.
Detached Annex
This detached Annex, adjacent to the main house, offers an exciting opportunity for buyers seeking additional living space, a guest retreat or those who enjoy hosting. This brick-built annex features a Bedroom with adjacent En-Suite Shower Room and separate Garage.
Brochures
Property BrochureFull Details- COUNCIL TAXA payment made to your local authority in order to pay for local services like schools, libraries, and refuse collection. The amount you pay depends on the value of the property.Read more about council Tax in our glossary page.
- Band: F
- PARKINGDetails of how and where vehicles can be parked, and any associated costs.Read more about parking in our glossary page.
- Yes
- GARDENA property has access to an outdoor space, which could be private or shared.
- Yes
- ACCESSIBILITYHow a property has been adapted to meet the needs of vulnerable or disabled individuals.Read more about accessibility in our glossary page.
- Ask agent
Mount Road, Etchinghill, Rugeley
Add an important place to see how long it'd take to get there from our property listings.
__mins driving to your place
Get an instant, personalised result:
- Show sellers you’re serious
- Secure viewings faster with agents
- No impact on your credit score
Your mortgage
Notes
Staying secure when looking for property
Ensure you're up to date with our latest advice on how to avoid fraud or scams when looking for property online.
Visit our security centre to find out moreDisclaimer - Property reference 12593613. The information displayed about this property comprises a property advertisement. Rightmove.co.uk makes no warranty as to the accuracy or completeness of the advertisement or any linked or associated information, and Rightmove has no control over the content. This property advertisement does not constitute property particulars. The information is provided and maintained by Paul Carr, Cannock. Please contact the selling agent or developer directly to obtain any information which may be available under the terms of The Energy Performance of Buildings (Certificates and Inspections) (England and Wales) Regulations 2007 or the Home Report if in relation to a residential property in Scotland.
*This is the average speed from the provider with the fastest broadband package available at this postcode. The average speed displayed is based on the download speeds of at least 50% of customers at peak time (8pm to 10pm). Fibre/cable services at the postcode are subject to availability and may differ between properties within a postcode. Speeds can be affected by a range of technical and environmental factors. The speed at the property may be lower than that listed above. You can check the estimated speed and confirm availability to a property prior to purchasing on the broadband provider's website. Providers may increase charges. The information is provided and maintained by Decision Technologies Limited. **This is indicative only and based on a 2-person household with multiple devices and simultaneous usage. Broadband performance is affected by multiple factors including number of occupants and devices, simultaneous usage, router range etc. For more information speak to your broadband provider.
Map data ©OpenStreetMap contributors.




