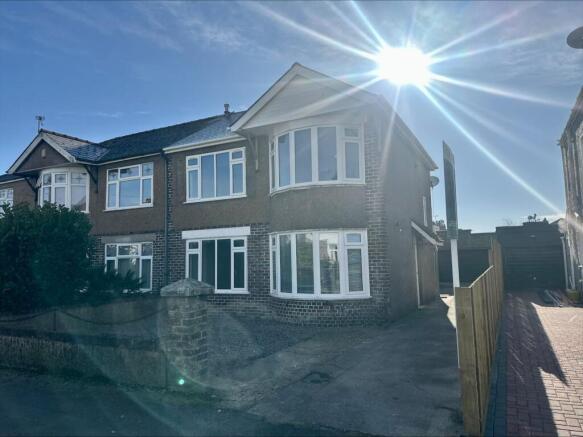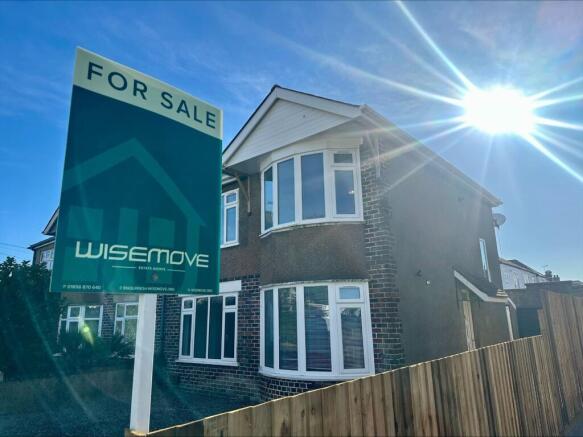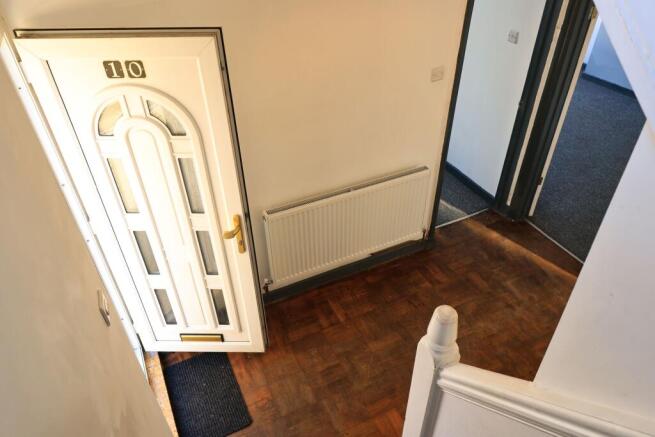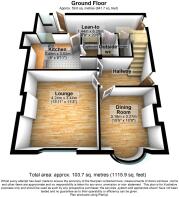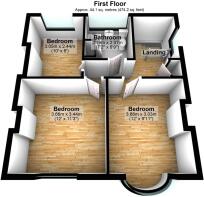Priory Road, Bridgend

- PROPERTY TYPE
Semi-Detached
- BEDROOMS
3
- BATHROOMS
1
- SIZE
Ask agent
- TENUREDescribes how you own a property. There are different types of tenure - freehold, leasehold, and commonhold.Read more about tenure in our glossary page.
Freehold
Key features
- Semi detached
- 4 miles from the M4
- Private Driveway
- 3 double bedrooms
- Two Spacious Reception Rooms
- Large bay windows
- Rear extension
- Combi gas central heating
- Refurbished in recent years
- Ideal family home
Description
The property comprises of an entrance hallway through to living room, dining area, kitchen and back extension with outside W/C. Upstairs has three good sized bedrooms and a family bathroom.
This property is conveniently located with less than a 4 mile drive to M4 J36 & less than a mile walk to Bridgend train station and Bridgend town centre. Close to many local restaurants, takeaways, supermarkets & petrol stations.
Welcome to 10 Priory Road, a beautifully renovated semi-detached property located in the highly sought-after area of Bridgend. This charming home has undergone an extensive refurbishment in 2023, offering a perfect blend of modern upgrades and timeless appeal.
Key Features:
Fully Renovated in 2023: The property has been meticulously upgraded, ensuring a contemporary living experience throughout.
New Roof: A complete roof replacement provides peace of mind, ensuring the home is secure and well-maintained for years to come.
Brand New Kitchen & Bathroom: Enjoy a sleek, modern kitchen equipped with high-quality fittings, alongside a stylish new bathroom that exudes comfort and functionality.
New Garage Door: The garage has been fitted with new, high-quality door for enhanced convenience and security.
Semi-Detached Home: Offering both privacy and space, this semi-detached home is ideal for family living.
Front & Rear Gardens: The property features well-maintained gardens to both the front and rear, providing a beautiful outdoor space to relax and entertain.
Garage: A generous garage provides additional storage or space for a vehicle.
Walking Distance to Amenities: Ideally located, this home is just a short stroll away from local shops, schools, and transport links, making it perfect for those who appreciate convenience.
This stunning home in a prime location is a rare find and offers an exceptional opportunity for buyers looking for a move-in-ready property with modern finishes. Don't miss out on the chance to make this dream home your own.
Council Tax Band: D
Tenure: Freehold
Entrance hall
1.88m x 3.13m
White PVC door, Parquet flooring, White walls and ceiling, Grey door frames & skirting boards, Smoke alarm, Hanging light fitting, White radiator.
Living room
4.213m x 3.405m
White walls with 1 grey feature wall, White ceiling, Grey skirting board & door frames, large white framed window, Radiator, White doors, Silver light fitting, 4 double sockets, Grey & Black carpet
Dining Room
4.097m x 3.03m
Large bay window with white frames & 5 sets of white blinds, White ceiling & walls with 1 grey feature wall, Grey skirting boards & door frames, 4 double sockets, Silver light fitting, White radiator.
Kitchen
2.459m x 3.393m
Grey kitchen units, Wooden worktop, White and grey patterned tile flooring as well as the wall, White walls and ceiling, 2 double sockets, Silver sink unit and taps, Electric hob & oven, Silver extractor fan with spotlights.
Utility
1.516m x 1.205m
Black & white flooring, White walls & ceiling, Electric meter
Lean To
1.45m x 6.14m
Red brick flooring, Plastic roof/ celing, fake brick walls (grey), Brown units, Outdoor storage cupboard & toilet, Gas meter
Bathroom
2.266m x 2.72m
White walls & ceiling, White bath, Glass shower panel, Silver taps & shower unit, Wood effect lino flooring, White toilet & sink unit, with under sink storage, Spotlights, Silver heated towel rail, Large white framed window, Grey door frames
Bedroom 1
4.504m x 3.022m
White ceiling & walls with one grey feature wall, Grey door frames & skirting boards, Large white framed window, Grey & black carpet, 5 double sockets, Hanging light fitting
Stairs
2.247m x 1.796m
White walls & staircase, Black & grey carpet, Grey skirting boards, white framed window
Landing
0.749m x 4.121m
White ceiling & walls, Grey door frames & skirting boards, hanging light fitting, White cupboard with boiler inside, Grey & black flooring, 1 double socket, Attic door.
Bedroom 2
3.653m x 3.439m
White ceiling & walls with one grey feature wall, Grey door frames & skirting boards, Large white framed bay window, Grey & black carpet, 4 double sockets, Hanging light fitting
Bedroom 3
3.044m x 2.434m
White ceiling & walls with one grey feature wall, Grey door frames & skirting boards, Large white framed window, Grey & black carpet, 2 double sockets, Hanging light fitting.
Rear Garden
Patio area, Wooden fences, lawn area & hosepipe
Outside w/c
1.736m x 0.789m
Blue tiles, Lino flooring, Brown toilet unit, No sink, No sockets, wooden door, Blue door frames, 1 light.
Garage
Detached garage to rear with electric roller shutters
Disclaimer
Your attention is drawn to the fact that we have been unable to confirm whether certain items included with the property are in full working order. Any prospective purchaser must accept that the property is offered for sale on this basis. All dimensions are approximate and for guidance purposes only.
Brochures
Brochure- COUNCIL TAXA payment made to your local authority in order to pay for local services like schools, libraries, and refuse collection. The amount you pay depends on the value of the property.Read more about council Tax in our glossary page.
- Band: D
- PARKINGDetails of how and where vehicles can be parked, and any associated costs.Read more about parking in our glossary page.
- Off street
- GARDENA property has access to an outdoor space, which could be private or shared.
- Private garden
- ACCESSIBILITYHow a property has been adapted to meet the needs of vulnerable or disabled individuals.Read more about accessibility in our glossary page.
- Ask agent
Priory Road, Bridgend
Add an important place to see how long it'd take to get there from our property listings.
__mins driving to your place
Get an instant, personalised result:
- Show sellers you’re serious
- Secure viewings faster with agents
- No impact on your credit score
Your mortgage
Notes
Staying secure when looking for property
Ensure you're up to date with our latest advice on how to avoid fraud or scams when looking for property online.
Visit our security centre to find out moreDisclaimer - Property reference RS0491. The information displayed about this property comprises a property advertisement. Rightmove.co.uk makes no warranty as to the accuracy or completeness of the advertisement or any linked or associated information, and Rightmove has no control over the content. This property advertisement does not constitute property particulars. The information is provided and maintained by Wisemove, Pontycymer. Please contact the selling agent or developer directly to obtain any information which may be available under the terms of The Energy Performance of Buildings (Certificates and Inspections) (England and Wales) Regulations 2007 or the Home Report if in relation to a residential property in Scotland.
*This is the average speed from the provider with the fastest broadband package available at this postcode. The average speed displayed is based on the download speeds of at least 50% of customers at peak time (8pm to 10pm). Fibre/cable services at the postcode are subject to availability and may differ between properties within a postcode. Speeds can be affected by a range of technical and environmental factors. The speed at the property may be lower than that listed above. You can check the estimated speed and confirm availability to a property prior to purchasing on the broadband provider's website. Providers may increase charges. The information is provided and maintained by Decision Technologies Limited. **This is indicative only and based on a 2-person household with multiple devices and simultaneous usage. Broadband performance is affected by multiple factors including number of occupants and devices, simultaneous usage, router range etc. For more information speak to your broadband provider.
Map data ©OpenStreetMap contributors.
