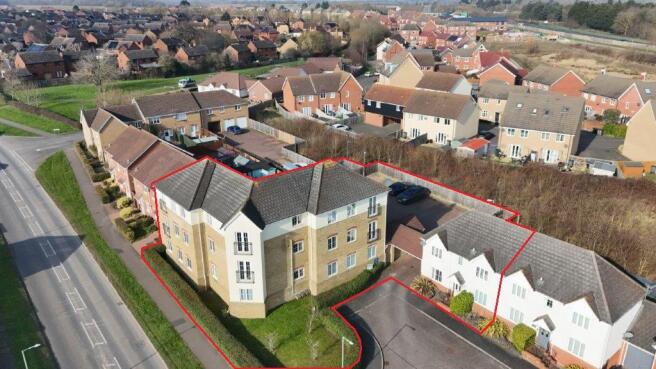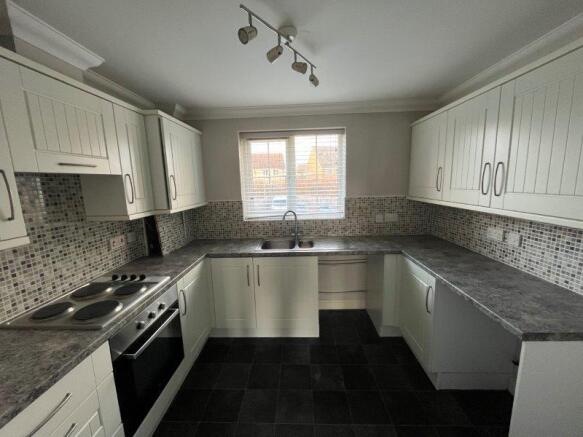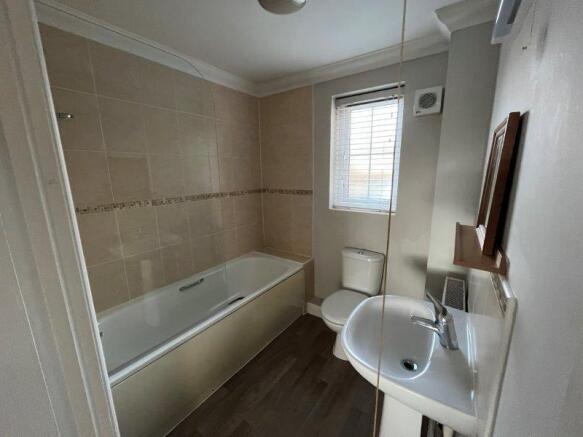1-9 & 10 Byron Close, Stowmarket, Suffolk, IP14 1GB

- PROPERTY TYPE
House
- SIZE
5,957 sq ft
553 sq m
- TENUREDescribes how you own a property. There are different types of tenure - freehold, leasehold, and commonhold.Read more about tenure in our glossary page.
Ask agent
Key features
- Well located upon popular estate, close to town centre.
- Nine self-contained apartments and adjoining semi-detached house.
- Six let and four vacant apartments.
- Enclosed courtyard providing 15 parking spaces and single garage.
- Passing rent £57,300 per annum, ERV £102,600 per annum.
Description
Stowmarket is a busy fast growing market town with a resident population of approximately 21,500. The town provides a good range of shops and other town centre facilities and amenities. The railway station is upon the Great Eastern mainline providing a regular service to Ipswich, Norwich and London Liverpool Street.
The property is located on Byron Close, off Chilton Way, less than 1 mile to the north of the town centre. Chilton Fields Sports Club and the town's leisure centre are both within about 0.5 mile to the west and the A14 dual carriageway is within 1.4 miles.
DESCRIPTION:
The property comprises a purpose built residential development built in 2010 and comprising nine apartments arranged over three floors , together with an adjoining two storey semi-detached house.
The apartments are accessed off a central entrance and stairwell and comprise six 2-bedroom units and three 1-bedroom units. Each apartment comprises living/dining room, adjoining kitchen, bathroom, bedroom(s), internal lobby, hallway and airing cupboard.
The adjoining house comprises lounge, separate dining room, kitchen, hallway and toilet on the ground floor, with three bedrooms with en-suite to master bedroom, family bathroom and airing cupboard on first floor.
All properties benefit from self-contained gas fired central heating.
The property includes a landscaped area to the front, with the house benefiting from its own enclosed garden. A rear paved courtyard provides a parking space for each of the nine flats, together with six visitors spaces, single garage allocated to the house, shared bin storage and washing line enclosure.
Floor plans are available upon request.
ACCOMMODATION
The approximate gross internal floor areas are as follows:
Sq ft [Sq m]
1 Byron Close: Ground floor 2 bed flat 596 [55.37]
2 Byron Close: Ground floor 1 bed flat 460 [42.69]
3 Byron Close: Ground floor 2 bed flat 620 [56.61]
4 Byron Close: Mid floor 2 bed flat 596 [55.37]
5 Byron Close: Mid floor 1 bed flat 460 [42.69]
6 Byron Close: Mid floor 2 bed flat 620 [56.61]
7 Byron Close: Top floor 2 bed flat 596 [55.37]
8 Byron Close: Top floor 1 bed flat 460 [42.69]
9 Byron Close: Top floor 2 bed flat 620 [56.61]
10 Byron Close: 3 bed semi-detached house next to flats 947 [88.00]
Total 5,957 [552.01]
Fenn Wright have not had the opportunity to inspect and measure all units and the above floor areas are based upon the original construction drawings.
All interested parties should satisfy themselves as to the accuracy of these measurements.
TENANCIES:
All the properties are let on standard Assured Shorthold Tenancies. Copies are available upon request and a summary of the details are set out below:
Commenced Last Review Monthly Rent Annual Rent
1 Byron Close: Vacant
2 Byron Close: 24/05/21 01/08/23 £650 £7,800
3 Byron Close: 01/12/23 01/12/23 £800 £9,600
4 Byron Close: Vacant
5 Byron Close: Vacant
6 Byron Close: Vacant
7 Byron Close: 01/12/23 01/12/23 £800 £9,600
8 Byron Close: 01/04/22 01/08/23 £675 £8,100
9 Byron Close: 22/05/21 01/08/23 £750 £9,000
10 Byron Close: 01/03/12 01/08/23 £1,100 £13,200
Total £4,775 £57,300
The total estimated rental value is considered to be in the region of £102,600 p.a.
The vendors intend to redecorate and replace the floor coverings within the vacant units as applicable although the intention is to sell them with vacant possession.
SERVICES:
We understand that the property is connected to mains electricity, gas, water and drainage.
We have not tested any of the services and all interested parties should rely upon their own enquiries with the relevant utility companies in connection with the availability and capacity of all of those serving the property including IT and telecommunication links.
ENERGY PERFORMANCE CERTIFICATES [EPC]:
All properties have energy performance certificates with a B or C (78-81) rating. Copies are available upon request.
LOCAL AUTHORITY:
Babergh Mid Suffolk Council
Endeavour House
8 Russell Road
Ipswich
Suffolk
IP1 2BX
Tel: .
TERMS:
Offers are invited in the region of £1,475,000 for the freehold interest.
LEGAL COSTS:
Each party will be responsible for their own legal costs incurred during the course of the transaction.
Brochures
Brochure- COUNCIL TAXA payment made to your local authority in order to pay for local services like schools, libraries, and refuse collection. The amount you pay depends on the value of the property.Read more about council Tax in our glossary page.
- Ask agent
- PARKINGDetails of how and where vehicles can be parked, and any associated costs.Read more about parking in our glossary page.
- Private
- GARDENA property has access to an outdoor space, which could be private or shared.
- Yes
- ACCESSIBILITYHow a property has been adapted to meet the needs of vulnerable or disabled individuals.Read more about accessibility in our glossary page.
- Ask agent
Energy performance certificate - ask agent
1-9 & 10 Byron Close, Stowmarket, Suffolk, IP14 1GB
Add an important place to see how long it'd take to get there from our property listings.
__mins driving to your place
Get an instant, personalised result:
- Show sellers you’re serious
- Secure viewings faster with agents
- No impact on your credit score
Your mortgage
Notes
Staying secure when looking for property
Ensure you're up to date with our latest advice on how to avoid fraud or scams when looking for property online.
Visit our security centre to find out moreDisclaimer - Property reference 14870647FH. The information displayed about this property comprises a property advertisement. Rightmove.co.uk makes no warranty as to the accuracy or completeness of the advertisement or any linked or associated information, and Rightmove has no control over the content. This property advertisement does not constitute property particulars. The information is provided and maintained by Fenn Wright, Ipswich Commercial Sales and Lettings. Please contact the selling agent or developer directly to obtain any information which may be available under the terms of The Energy Performance of Buildings (Certificates and Inspections) (England and Wales) Regulations 2007 or the Home Report if in relation to a residential property in Scotland.
*This is the average speed from the provider with the fastest broadband package available at this postcode. The average speed displayed is based on the download speeds of at least 50% of customers at peak time (8pm to 10pm). Fibre/cable services at the postcode are subject to availability and may differ between properties within a postcode. Speeds can be affected by a range of technical and environmental factors. The speed at the property may be lower than that listed above. You can check the estimated speed and confirm availability to a property prior to purchasing on the broadband provider's website. Providers may increase charges. The information is provided and maintained by Decision Technologies Limited. **This is indicative only and based on a 2-person household with multiple devices and simultaneous usage. Broadband performance is affected by multiple factors including number of occupants and devices, simultaneous usage, router range etc. For more information speak to your broadband provider.
Map data ©OpenStreetMap contributors.



