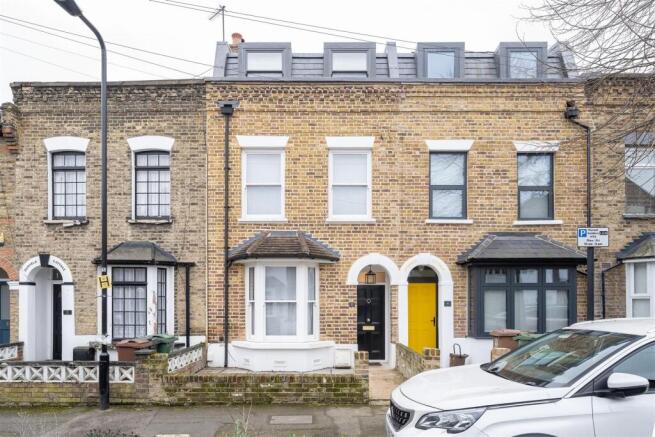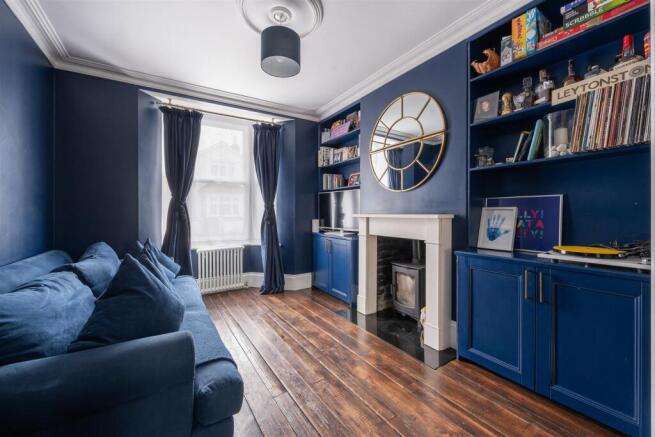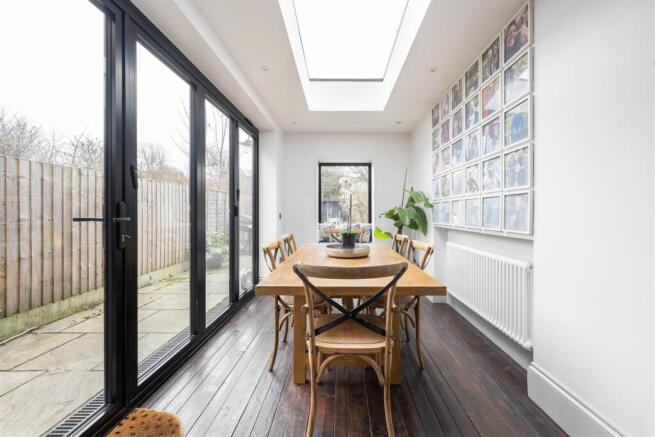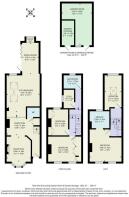
Esther Road, Leytonstone

- PROPERTY TYPE
Terraced
- BEDROOMS
4
- BATHROOMS
2
- SIZE
1,391 sq ft
129 sq m
- TENUREDescribes how you own a property. There are different types of tenure - freehold, leasehold, and commonhold.Read more about tenure in our glossary page.
Freehold
Key features
- Victorian Terrace House
- Freehold
- Chain Free
- Upper Leytonstone Location
- Close to Hollow Ponds
- Extended Kitchen Diner
- Garden Room
- Four Bedrooms plus Study
- Recently Renovated
Description
Your private rear garden is a perfect blend of pristine patio and lush lawn, framed by mature trees and leading to a substantial garden room, currently in use as a gym but ideal for turning to all kinds of uses. There's also some handy additional storage.
IF YOU LIVED HERE...
Your ground floor's wide open from the bay window at the front to the bi-fold patio doors to the rear, artfully extended and masterfully arranged, with clear sightlines stretching for around fifty feet from front to back. The foremost space is finished in smart Royal Blue, with a pristine white limestone mantelpiece and working wood burner. Rich dark vintage floorboards flow underfoot throughout, past a second hearth, open, in whitewashed exposed brick.
From here you step down into your lengthy kitchen diner, with a large skylight overhead, illuminating Royal Blue ranks of cabinetry and chunky white quartz worktops. There's a double width Richmond Stove, large kitchen island taking centre stage and another skylight overhead in your dining area, with patio doors running down one side and a lovely window seat framing views of the garden.
Upstairs, your principal bedroom totals 140 square feet, with custom fitted wardrobes. A second, similarly styled double sits next door, with a dedicated study and your first floor family bathroom completing things. The latter is home to an immaculate vintage suite and a rainfall shower over the tub. Onto the second floor now, for your largest sleeper yet; 175 square feet, with en suite bathroom and freestanding rolltop tub. Your final, skylit sleeper, sits to the rear.
The home was lovingly refurbished in 2019, taken back to brick, repointed, newly insulated and with brand new windows, roofing, plumbing, electrics and white goods installed throughout. The garden room was also added and the garden was completely landscaped. It now features four olive trees, silver birches and a fig tree.
Outside and, as noted, Leytonstone tube is less than half a mile on foot. Sat in Zone Three for the Central line, from here you can get directly to Liverpool Street in fourteen minutes, for a door to door City commute of well under half an hour. The High Road is just the other side of the station for all your day to day amenities , plus a good selection of cafes, bars and restaurants. Try Homies On Donkeys for the best tacos this side of the Atlantic.
WHAT ELSE?
- The natural green and blue space of Epping Forest and Hollow Ponds starts just eight minutes from your new front door. Explore the greenery, roll out your picnic blanket or hire a row boat and explore the waterways.
- Parents will be happy to discover twenty schools, all less than a mile from your new home, a good mix of primary and secondary, maintained and independent.
- The Sir Alfred Hitchcock Hotel is not just a tribute to one of Walthamstow's most famous sons. Its bar is also the best place to watch the sun go down over Epping Forest.
Reception Room - 3.07m x 3.20m (10'1" x 10'6") -
Reception - 4.19m x 3.10m (13'9" x 10'2") -
Kitchen Diner - 4.06m x 4.24m (13'4" x 13'11") -
Dining Room - 2.08m x 4.11m (6'10" x 13'6") -
Bedroom - 4.17m x 3.25m (13'8" x 10'8") -
Bedroom - 2.54m x 3.25m (8'4" x 10'8") -
Bedroom - 2.54m x 3.25m (8'4" x 10'8") -
Study - 1.32m x 2.34m (4'4" x 7'8") -
Bathroom - 2.21m x 1.70m (7'3" x 5'7") -
Bedroom - 4.06m x 4.11m (13'4" x 13'6") -
Ensuite - 2.57m x 2.16m (8'5" x 7'1") -
Bedroom - 2.41m x 4.55m (7'11" x 14'11") -
Garden - 26.55m x 4.5m (87'1" x 14'9") -
Garden Room - 3.86m x 5.33m (12'8" x 17'6") -
Garden Storage - 1.55m x 3.12m (5'1" x 10'3") -
A WORD FROM THE EXPERT...
"Leytonstone is a unique, eclectic area, home to great gastro pubs like Leytonstone Tavern and The Red Lion, as well as bistro cafés like The Wild Goose Bakery and Back to Ours. There’s also the open green space of Wanstead Flats, a serene getaway from the hustle and bustle of urban life. The area is rich in history, with interesting and beautiful Grade II listed buildings such as St John’s Baptist Church (built in 1832) and Leytonstone House, the 18th-century home of Sir Edward Buxton, a notable MP and conservationist. There’s also St Andrew’s Church, built between 1886 and 1893 as a memorial to local philanthropist William Cotton. Leytonstone Library is a great place to visit if you’re feeling studious, and Leytonstone Leisure Centre is close by for the more active-minded. Wanstead Park, in the former grounds of Wanstead House, features walking trails, cycle paths, and several ornamental lakes — a fantastic place to relax, exercise, and soak up some local history. With an array of buses and the nearby Central Line underground station, you can be in the City and surrounding areas in just minutes."
JOSEPH EARNSHAW
E11 BRANCH MANAGER
Brochures
Esther Road, LeytonstoneProperty Information- AMLBrochure- COUNCIL TAXA payment made to your local authority in order to pay for local services like schools, libraries, and refuse collection. The amount you pay depends on the value of the property.Read more about council Tax in our glossary page.
- Band: C
- PARKINGDetails of how and where vehicles can be parked, and any associated costs.Read more about parking in our glossary page.
- Ask agent
- GARDENA property has access to an outdoor space, which could be private or shared.
- Yes
- ACCESSIBILITYHow a property has been adapted to meet the needs of vulnerable or disabled individuals.Read more about accessibility in our glossary page.
- Ask agent
Esther Road, Leytonstone
Add an important place to see how long it'd take to get there from our property listings.
__mins driving to your place


Your mortgage
Notes
Staying secure when looking for property
Ensure you're up to date with our latest advice on how to avoid fraud or scams when looking for property online.
Visit our security centre to find out moreDisclaimer - Property reference 33713239. The information displayed about this property comprises a property advertisement. Rightmove.co.uk makes no warranty as to the accuracy or completeness of the advertisement or any linked or associated information, and Rightmove has no control over the content. This property advertisement does not constitute property particulars. The information is provided and maintained by The Stow Brothers, Wanstead & Leytonstone. Please contact the selling agent or developer directly to obtain any information which may be available under the terms of The Energy Performance of Buildings (Certificates and Inspections) (England and Wales) Regulations 2007 or the Home Report if in relation to a residential property in Scotland.
*This is the average speed from the provider with the fastest broadband package available at this postcode. The average speed displayed is based on the download speeds of at least 50% of customers at peak time (8pm to 10pm). Fibre/cable services at the postcode are subject to availability and may differ between properties within a postcode. Speeds can be affected by a range of technical and environmental factors. The speed at the property may be lower than that listed above. You can check the estimated speed and confirm availability to a property prior to purchasing on the broadband provider's website. Providers may increase charges. The information is provided and maintained by Decision Technologies Limited. **This is indicative only and based on a 2-person household with multiple devices and simultaneous usage. Broadband performance is affected by multiple factors including number of occupants and devices, simultaneous usage, router range etc. For more information speak to your broadband provider.
Map data ©OpenStreetMap contributors.





