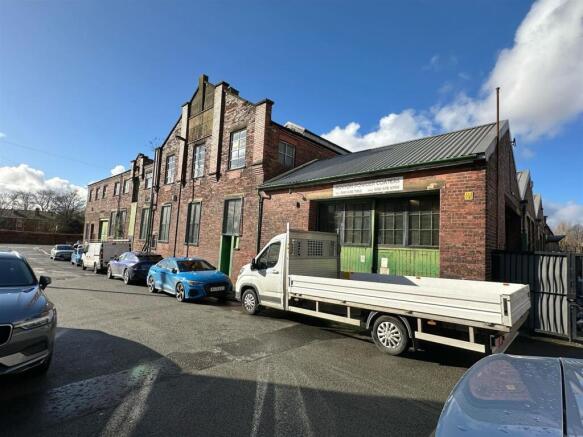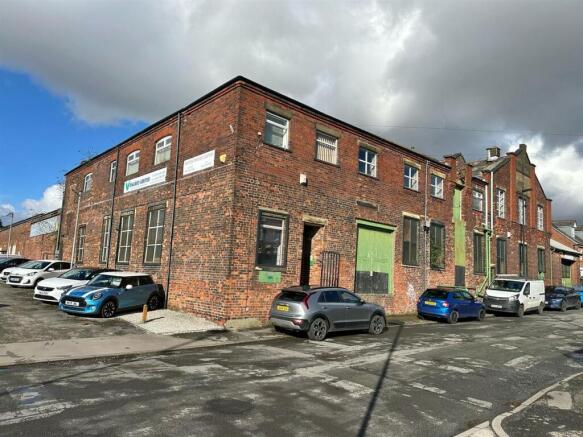Schofield Street, Royton, Oldham
- SIZE
Ask agent
- SECTOR
Commercial property for sale
Key features
- Size: 15,010 sq ft (1,394.52 sq m) gross internal area;
- Site area of 0.10 hectares (0.25 acres)
- Industrial usage
- Industrial, warehouse, distribution, or manufacturing use.
- Mains electric, gas, water available.
Description
Accomodation:
Ground Floor: Open-plan workshop with workbenches, plant & machinery, gas-fired ovens, spray booths, and ancillary office/staff areas.
First Floor: Predominantly vacant storage space with timber flooring, vaulted ceilings, and some office suites.
Construction: Traditional masonry brick with a steel truss roof and slate tile covering. Features include single-glazed timber windows, uPVC double-glazed windows, and timber loading doors.
Suitable for industrial, warehouse, distribution, or manufacturing use. The first floor offers potential for alternative uses with investment. There may be a potential for residential development subject to obtaining the necessary planning permits.
Leasehold - 950 years starting 13th August 1917 with a peppercorn rent
Reports - Standard building reports available
Basement - 25.63m2
276 ft2
Access currently restricted
Ground Floor - 839.81 m2
9040 ft2
First Floor - 529.09 m2
5695 ft2
Location - Situated in Oldham, Greater Manchester, with easy access to Rochdale Road (A671), A627M, and M62 motorway. Regular bus services are available.
Brochures
Schofield Street, Royton, Oldham
NEAREST STATIONS
Distances are straight line measurements from the centre of the postcode- Shaw & Crompton Tram Stop1.5 miles
- Derker Tram Stop1.7 miles
- Westwood Tram Stop1.9 miles
Notes
Disclaimer - Property reference 33712426. The information displayed about this property comprises a property advertisement. Rightmove.co.uk makes no warranty as to the accuracy or completeness of the advertisement or any linked or associated information, and Rightmove has no control over the content. This property advertisement does not constitute property particulars. The information is provided and maintained by COUSINS HOMES LTD, Manchester. Please contact the selling agent or developer directly to obtain any information which may be available under the terms of The Energy Performance of Buildings (Certificates and Inspections) (England and Wales) Regulations 2007 or the Home Report if in relation to a residential property in Scotland.
Map data ©OpenStreetMap contributors.




