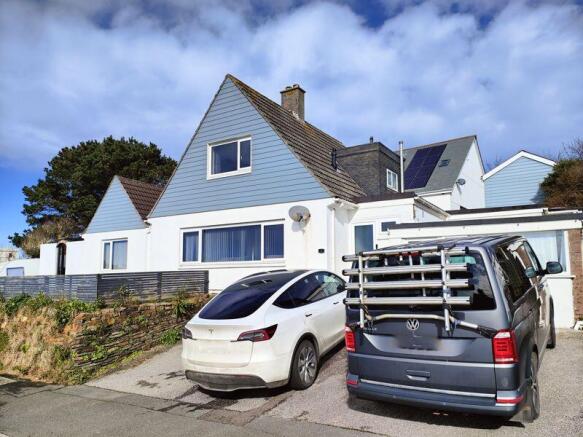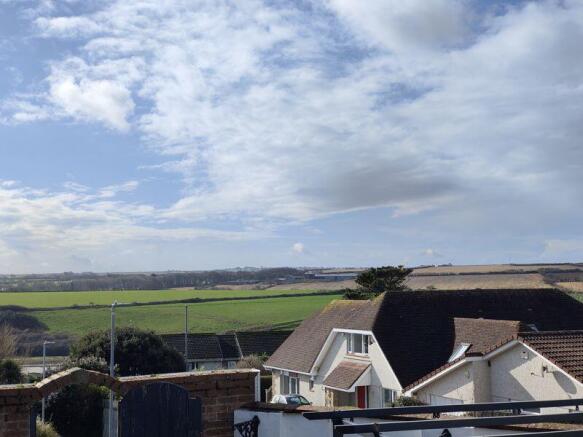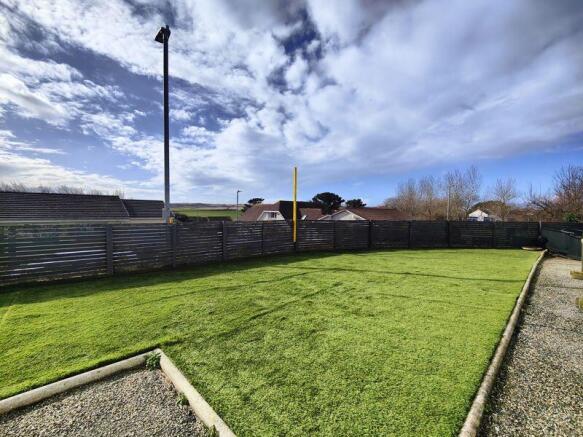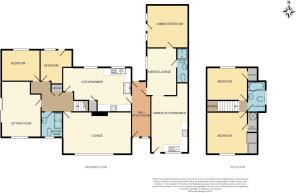Chynance Drive, Newquay

- PROPERTY TYPE
Detached
- BEDROOMS
6
- BATHROOMS
3
- SIZE
Ask agent
- TENUREDescribes how you own a property. There are different types of tenure - freehold, leasehold, and commonhold.Read more about tenure in our glossary page.
Freehold
Key features
- LARGE DETACHED FAMILY HOME
- FIVE BEDROOMS PLUS ANNEXE
- PARKING FOR THREE VEHICLES
- MODERN KITCHEN DINER
- LIGHT SPACIOUS LOUNGE
- HILLSIDE VIEWS
- GARDENS TO THREE SIDES
- WELL PRESENTED THROUGHOUT
- DIVERSE AND FLEXIBLE ACCOMMODATION
- INCOME POTENTIAL
Description
Chynance Drive is a peaceful and well-established residential street located on the outskirts of the bustling Town Centre. This sought-after location offers the perfect balance of tranquility and convenience, with easy access to a wide range of town amenities, including shops, restaurants, and leisure facilities. Residents can enjoy the stunning natural beauty of the nearby coastline, with golden sandy beaches just moments away. The picturesque Gannel Estuary, known for its scenic walking trails and diverse wildlife, is within easy reach, while the world-famous Fistral Beach—renowned for its exceptional surf and breathtaking ocean views—is just a short distance away. Additionally, the area benefits from proximity to reputable local schools, making it an ideal choice for families.
This stunning, detached five-bedroom home offers an exceptional opportunity to acquire a spacious and well-appointed residence in a highly sought-after residential area. Ideally located close to the town centre and picturesque beaches, this property also enjoys breathtaking views of the Gannel Estuary and the rolling countryside beyond. With the additional advantage of a self-contained annexe, this home is perfect for multi-generational living or potential rental income.
Beautifully presented throughout, the property is light, airy, and generously proportioned. Upon entering, you are welcomed into a versatile entrance hallway, which also serves as a practical utility space, featuring plumbing for a washing machine and ample room for additional appliances. A door from this area provides convenient access to the rear of the property.
The heart of the home is the impressive 20-foot kitchen/diner, designed for modern living. It boasts a sleek and contemporary range of grey gloss units, complemented by an integrated eye-level oven. There is ample space to accommodate a large dining table, making it a perfect space for family meals and entertaining. A large rear-facing window allows for an abundance of natural light and offers pleasant garden views.
Leading from the inner hallway, which also houses a useful storage cupboard containing the electrical meters, is the expansive 20-foot lounge. This inviting living area is enhanced by a large picture window to the front, allowing for plenty of natural light to flood the space.
The ground floor also hosts three well-proportioned bedrooms, two of which benefit from direct access to the outdoor area. These rooms offer flexibility for use as additional reception spaces, guest rooms, or home offices. The stylish and modern shower room is partly tiled and comprises a white suite with a spacious double shower cubicle, WC, washbasin, and a heated towel rail.
Ascending to the first floor, you will find two further bedrooms, both benefiting from built-in wardrobes. One of these rooms enjoys stunning views across the Gannel Estuary. A well-appointed family bathroom serves this level, featuring a bath with an overhead shower, a WC, and a washbasin.
This property is equipped with gas central heating in the form of a four year old combi boiler. Furthermore, all windows and doors were replaced in February 2018, ensuring modern efficiency and security. The home is decorated to a high standard throughout, with a tasteful mix of tiled and wood flooring enhancing its stylish appeal.
The self-contained annexe, accessible via its own private entrance, offers an excellent additional living space. Inside, an open-plan kitchen/diner features a basic range of fitted units and provides ample room for a dining table. A few steps lead up to a cosy sitting room and a separate bedroom. The annexe is heated via gas central heating.
Externally, the property boasts usable gardens on three sides, including astro turf to the front, a stone patio to the side, and a raised level decking area to the rear. All of these spaces offer ample room for garden furniture, creating an excellent setting for BBQs making it perfect for outdoor entertaining.
In summary, this rare and substantial family home, complete with a separate annexe, is situated in one of the most desirable residential streets in the area. With its spacious interiors, modern features, and superb location, this property is a fantastic opportunity for discerning buyers. Viewing is highly recommended.
FIND ME USING WHAT THREE WORDS: Newspaper.archive.glades
ADDITIONAL INFO:
Tenure: Freehold
Utilities: All Mains Services
Broadband: Yes. For Type and Speed please refer to Openreach website
Mobile phone: Good. For best network coverage please refer to Ofcom checker
Parking: Driveway parking x 3 cars
Heating and hot water: Gas Central Heating for both
Accessibility: Sloped access
Mining: Standard searches include a Mining Search.
Hallway/Utility Room
19' 1'' x 5' 10'' (5.81m x 1.78m)
Kitchen/Diner
20' 9'' x 12' 1'' (6.32m x 3.68m)
Inner Hallway
Bedroom 1
16' 3'' x 12' 6'' (4.95m x 3.81m)
Bedroom 2
11' 8'' x 8' 9'' (3.55m x 2.66m)
Bedroom 3
10' 4'' x 9' 10'' (3.15m x 2.99m)
Shower Room
6' 9'' x 6' 9'' (2.06m x 2.06m)
Living Room
20' 10'' x 11' 8'' (6.35m x 3.55m)
First Floor Bedroom 4
12' 2'' x 11' 9'' (3.71m x 3.58m)
First Floor Bedroom 5
11' 11'' x 8' 5'' (3.63m x 2.56m)
First Floor Bathroom
7' 11'' x 6' 1'' (2.41m x 1.85m)
Annexe
Kitchen/Diner
11' 0'' x 10' 2'' (3.35m x 3.10m)
Living Room
14' 0'' x 9' 0'' (4.26m x 2.74m)
Bedroom
13' 2'' x 12' 6'' (4.01m x 3.81m)
Brochures
Property BrochureFull Details- COUNCIL TAXA payment made to your local authority in order to pay for local services like schools, libraries, and refuse collection. The amount you pay depends on the value of the property.Read more about council Tax in our glossary page.
- Band: E
- PARKINGDetails of how and where vehicles can be parked, and any associated costs.Read more about parking in our glossary page.
- Yes
- GARDENA property has access to an outdoor space, which could be private or shared.
- Yes
- ACCESSIBILITYHow a property has been adapted to meet the needs of vulnerable or disabled individuals.Read more about accessibility in our glossary page.
- Ask agent
Chynance Drive, Newquay
Add an important place to see how long it'd take to get there from our property listings.
__mins driving to your place
Your mortgage
Notes
Staying secure when looking for property
Ensure you're up to date with our latest advice on how to avoid fraud or scams when looking for property online.
Visit our security centre to find out moreDisclaimer - Property reference 12472765. The information displayed about this property comprises a property advertisement. Rightmove.co.uk makes no warranty as to the accuracy or completeness of the advertisement or any linked or associated information, and Rightmove has no control over the content. This property advertisement does not constitute property particulars. The information is provided and maintained by Newquay Property Centre, Newquay. Please contact the selling agent or developer directly to obtain any information which may be available under the terms of The Energy Performance of Buildings (Certificates and Inspections) (England and Wales) Regulations 2007 or the Home Report if in relation to a residential property in Scotland.
*This is the average speed from the provider with the fastest broadband package available at this postcode. The average speed displayed is based on the download speeds of at least 50% of customers at peak time (8pm to 10pm). Fibre/cable services at the postcode are subject to availability and may differ between properties within a postcode. Speeds can be affected by a range of technical and environmental factors. The speed at the property may be lower than that listed above. You can check the estimated speed and confirm availability to a property prior to purchasing on the broadband provider's website. Providers may increase charges. The information is provided and maintained by Decision Technologies Limited. **This is indicative only and based on a 2-person household with multiple devices and simultaneous usage. Broadband performance is affected by multiple factors including number of occupants and devices, simultaneous usage, router range etc. For more information speak to your broadband provider.
Map data ©OpenStreetMap contributors.





