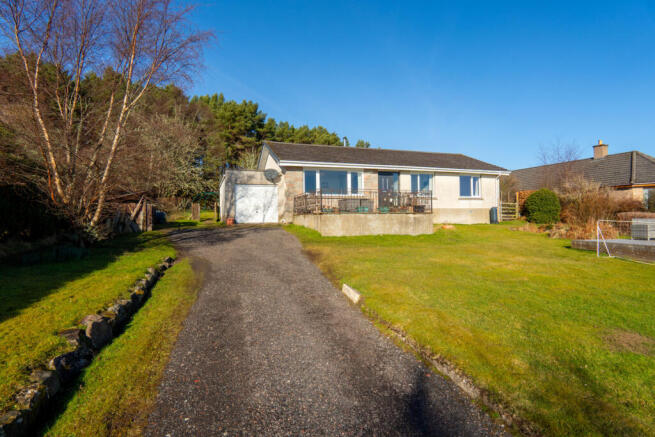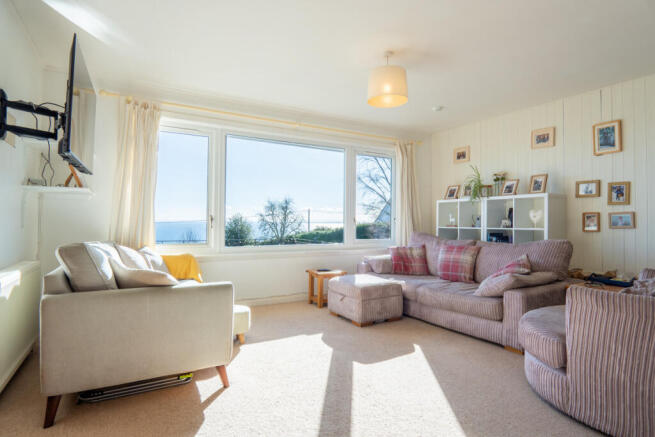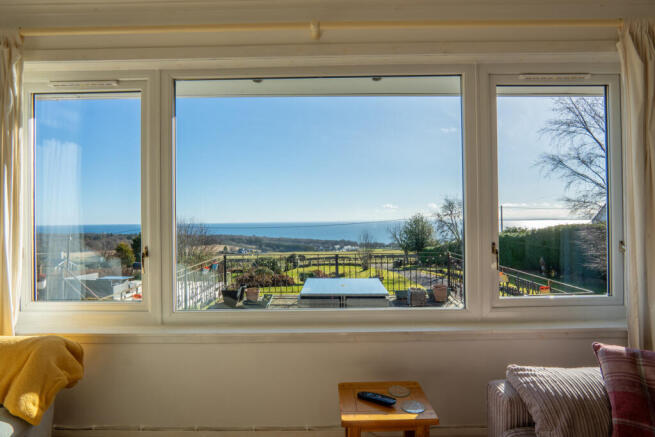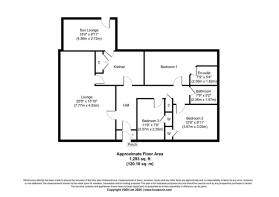Golspie Tower, Golspie, KW10 6SE

- PROPERTY TYPE
Detached Bungalow
- BEDROOMS
3
- BATHROOMS
2
- SIZE
1,292 sq ft
120 sq m
- TENUREDescribes how you own a property. There are different types of tenure - freehold, leasehold, and commonhold.Read more about tenure in our glossary page.
Freehold
Key features
- Coastal Bungalow with Panoramic Sea Views
- Inviting Lounge with Cosy Wood-Burning Stove
- Seamless Open-Plan Lounge and Dining Area
- Sun Lounge Perfect for Relaxing & Entertaining
- Well-Equipped Kitchen with Stylish Finishes
- Three Double Bedrooms, Master En-Suite
- Modern Family Shower Room
- Lush Lawned Garden, Ideal for Pets and Kids
- Timber Shed and Greenhouse for Gardeners
- Private Driveway & Attached Garage
Description
The open-plan lounge and dining room is an impressive, light-filled space, designed to make the most of the spectacular views over the surrounding countryside and out to sea. A wood-burning stove is set into the corner of the room, adding warmth and character, while soft cream carpeting enhances the cosy feel of the room. A feature wood-panelled wall adds a touch of traditional charm, complementing the large picture windows that flood the space with natural light.
Flowing from the lounge, the dining area is a versatile space, currently set up with a computer desk and home office area and also accommodating a family dining table and chairs. Painted in soft blue tones, this space is both inviting and practical, with a radiator ensuring comfort all year round.
The kitchen is a well-appointed and functional space, featuring white cabinets with classic wooden round door knobs, complemented by wood-effect worktops and cream-tiled splashbacks. A stainless steel sink sits beneath a bright window, while the neutral decor and slate-grey flooring give the room a fresh modern feel. There is space and plumbing for a freestanding cooker, washing machine, and dishwasher, making this a practical and well-equipped kitchen. Ceiling spotlights illuminate the space, ensuring it feels bright and airy throughout the day.
Leading off the kitchen, the sun lounge is a wonderful addition to the home. Offering bright yellow walls and large windows all around, this is the perfect spot to relax and enjoy the garden views. The continuation of the kitchen flooring enhances the flow between the spaces and the room is large enough for a sofa and TV stand.
The hallway, finished with wood laminate flooring, connects to the three well-proportioned bedrooms, each offering neutral tones and soft carpeting. The first bedroom is a comfortable double, with a built-in storage cupboard and stunning sea views from the window. The second bedroom is a larger double, featuring a soft purple feature wall, white walls and a radiator, as well as ample built-in storage.
The third bedroom, the master suite, enjoys soft green tones and a private en-suite shower room. The en-suite features a large shower cubicle with a fully plumbed in shower, neutral-toned walls and modern white sink and toilet. A chrome towel radiator completes the space, ensuring warmth and convenience.
The main shower room is modern and stylish, with a good-sized shower cubicle, a built-in sink and toilet unit and striking wetwall panelling, giving the space a sleek and contemporary feel. A tall, slim chrome towel radiator adds both practicality and elegance.
The property is surrounded by an expansive and well-maintained garden, offering breathtaking sea views and endless outdoor possibilities. A large timber decked area and raised patio provide the perfect space for outdoor seating and entertaining, while the lawns stretch across the grounds, offering plenty of space for children to play and pets to roam freely. A timber shed and greenhouse provide excellent storage and hobby space, making this an ideal home for gardening enthusiasts or those looking to embrace outdoor living.
A private driveway leads to the attached single garage, which is fitted with power and lighting, making it suitable for secure vehicle storage or workshop use. The garage also benefits from a side access door, ensuring easy entry from the garden.
This beautifully maintained bungalow is an ideal home for those seeking tranquillity without sacrificing convenience. With stunning coastal views, spacious interiors and a versatile outdoor space, Rohallion offers a rare opportunity to enjoy the best of rural living while still being within easy reach of village amenities. Early viewing is highly recommended to fully appreciate everything this exceptional home has to offer.
About Golspie
Golspie is a picturesque village that offers a wonderful blend of coastal charm, scenic beauty and a strong sense of community. Situated along the shores of the North Sea, Golspie boasts stunning beaches, breathtaking countryside and easy access to the majestic Ben Bhraggie, making it an ideal location for those who enjoy outdoor activities such as walking, cycling and wildlife spotting.
The village is well-equipped with local amenities including shops, cafes, restaurants, a medical centre and a leisure centre with swimming pool. Golspie Primary School and Golspie High School serve families in the area, ensuring quality education for children of all ages.
Golspie benefits from excellent transport links, with a railway station providing direct services to Inverness and Wick and the A9 offering easy road access to both the Highland capital and northern destinations. Nearby towns such as Dornoch and Brora provide additional shopping, dining and leisure options.
With its stunning coastal setting, wealth of local amenities and excellent connectivity, Golspie is a highly desirable place to buy a property, offering a relaxed Highland lifestyle with all the conveniences of modern living close at hand.
General Information:
Services: Mains Water, Electric & Oil fired central heating
Council Tax Band: E
EPC Rating: D (61)
Entry Date: Early entry available
Home Report: Available on request.
Viewings: 7 Days accompanied by agent.
- COUNCIL TAXA payment made to your local authority in order to pay for local services like schools, libraries, and refuse collection. The amount you pay depends on the value of the property.Read more about council Tax in our glossary page.
- Band: E
- PARKINGDetails of how and where vehicles can be parked, and any associated costs.Read more about parking in our glossary page.
- Yes
- GARDENA property has access to an outdoor space, which could be private or shared.
- Yes
- ACCESSIBILITYHow a property has been adapted to meet the needs of vulnerable or disabled individuals.Read more about accessibility in our glossary page.
- Ask agent
Golspie Tower, Golspie, KW10 6SE
Add an important place to see how long it'd take to get there from our property listings.
__mins driving to your place
Get an instant, personalised result:
- Show sellers you’re serious
- Secure viewings faster with agents
- No impact on your credit score
Your mortgage
Notes
Staying secure when looking for property
Ensure you're up to date with our latest advice on how to avoid fraud or scams when looking for property online.
Visit our security centre to find out moreDisclaimer - Property reference RX536486. The information displayed about this property comprises a property advertisement. Rightmove.co.uk makes no warranty as to the accuracy or completeness of the advertisement or any linked or associated information, and Rightmove has no control over the content. This property advertisement does not constitute property particulars. The information is provided and maintained by Hamish Homes Ltd, Inverness. Please contact the selling agent or developer directly to obtain any information which may be available under the terms of The Energy Performance of Buildings (Certificates and Inspections) (England and Wales) Regulations 2007 or the Home Report if in relation to a residential property in Scotland.
*This is the average speed from the provider with the fastest broadband package available at this postcode. The average speed displayed is based on the download speeds of at least 50% of customers at peak time (8pm to 10pm). Fibre/cable services at the postcode are subject to availability and may differ between properties within a postcode. Speeds can be affected by a range of technical and environmental factors. The speed at the property may be lower than that listed above. You can check the estimated speed and confirm availability to a property prior to purchasing on the broadband provider's website. Providers may increase charges. The information is provided and maintained by Decision Technologies Limited. **This is indicative only and based on a 2-person household with multiple devices and simultaneous usage. Broadband performance is affected by multiple factors including number of occupants and devices, simultaneous usage, router range etc. For more information speak to your broadband provider.
Map data ©OpenStreetMap contributors.




