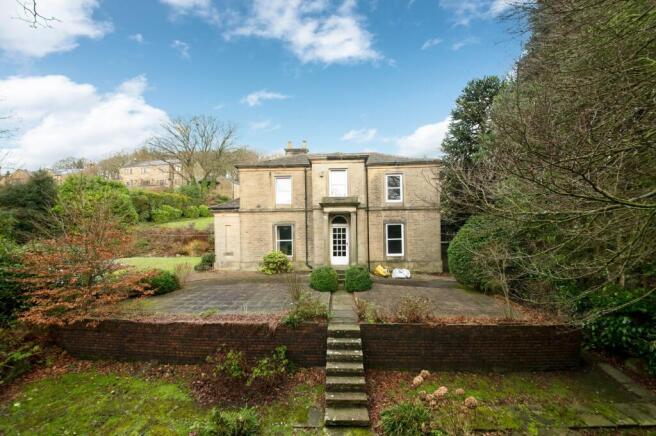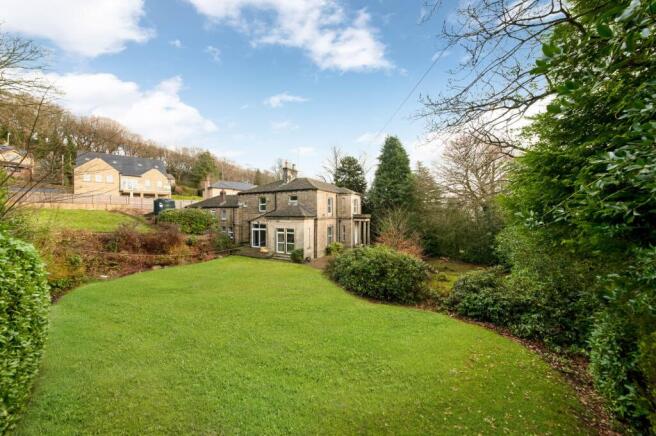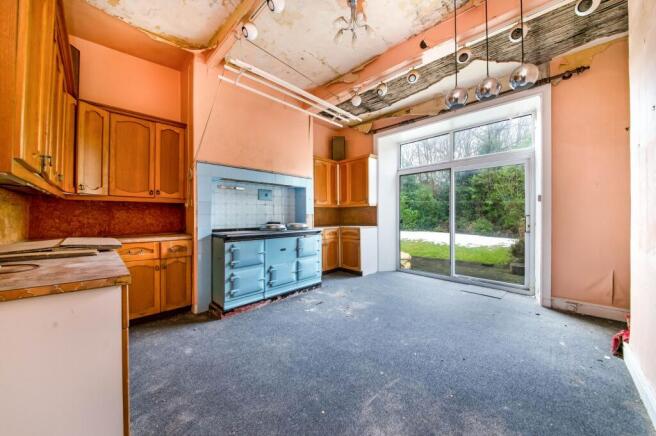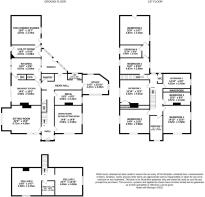7 bedroom detached house for sale
Upperthong Lane, Holmfirth, HD9

- PROPERTY TYPE
Detached
- BEDROOMS
7
- BATHROOMS
2
- SIZE
3,810 sq ft
354 sq m
- TENUREDescribes how you own a property. There are different types of tenure - freehold, leasehold, and commonhold.Read more about tenure in our glossary page.
Freehold
Key features
- Spectacular location
- Detached stone built home
- Seven bedrooms
- Offered for sale by the best and finals method
Description
AN EXCEPTIONALLY LARGE, DETACHED PERIOD STONE-BUILT HOME WHICH REQUIRES SOME REJUVENATION AND OFFERS A SPECTACULAR LOCATION, LOVELY GARDENS, AND IS IN CLOSE PROXIMITY TO THE HOLMFIRTH CENTRE. THIS MAGICAL VERY LARGE FAMILY HOME HAS A TOTAL OF SEVEN BEDROOMS, WITH TWO BATHROOMS, EXTENSIVE CELLARS AND A FABULOUS ARRAY OF GROUND-FLOOR ROOMS INCLUDING THE FORMER STABLES, SITTING ROOM, SECOND SITTING ROOM/DINING ROOM, SNUG, BREAKFAST KITCHEN, FURTHER KITCHEN, UTILITY ROOM AND STUDY/HOME OFFICE. WITH A LOVELY MEANDERING DRIVEWAY, THE PROPERTY OFFERS FABULOUS POTENTIAL.
This property is being sold by the best and final offers method. All bids to be submitted to the selling agent’s Holmfirth office no later than noon on Monday 28th April 2025.
EPC Rating: F
ENTRANCE HALL
A stone period portico gives shelter to the main entrance door. This main entrance door leads through to the beautiful entrance hallway.
ENTRANCE HALLWAY
This, as the floor layout plan and photographs suggest, is of a particularly good size. It has two windows to either side of the entrance door, a staircase with wrought-iron balustrading and period handrail, and a doorway down to the cellars. The entrance hall also has coving to the ceiling and gives access through to the principal rooms.
SITTING ROOM (4.57m x 6.71m)
Once again, perhaps best demonstrated by a combination of the photographs and floor layout plan, this lovely room enjoys spectacular views out over the good-sized mature and enclosed gardens. This is courtesy of three windows in total to two directions. There is a period fireplace and, once again, coving to the ceiling. Across the hallway, a door leads through to the dining room.
DINING ROOM / SECOND SITTING ROOM (4.5m x 4.5m)
This room has lovely views out over the gardens courtesy of two windows facing in two separate directions. There are attractive ceiling mouldings and coving to the ceiling.
REAR ENTRANCE PORCH
From the entrance hall, a doorway leads through to the rear entrance hall area. This, in turn, gives access through to a rear entrance porch and gives access to both the utility room, kitchen, and the rear hall as previously mentioned. There is a downstairs w.c. and useful walk-in pantry. A doorway from the rear hall gives access through to the study. This, as the photographs depict, has windows over the property’s gardens and is afforded with a large degree of natural light.
STUDY (3.3m x 4.27m)
With a window giving a view out to the side gardens, this room has a high ceiling height, is decorated with a picture rail, and has central ceiling light point.
SNUG (2.44m x 4.5m)
This being a later extension, has windows to three sides, spotlight track and is of a good size.
BREAKFAST KITCHEN (5m x 4.5m)
A spectacular room with glazed doors out to the gardens, a very high ceiling height with a large number of lighting points, kitchen units to both high and low levels with a huge amount of working surfaces and a fabulous four-oven pale blue Aga with the usual hot plates and warm top. Adjoining the breakfast kitchen is a second kitchen details of which are listed on the next page of this brochure.
SECOND KITCHEN (2.64m x 4.88m)
This unusual arrangement works extremely well. The kitchen is fitted to a high standard with units to high and low level. There is a large amount of working surfaces, fridge/freezer space, inset spotlighting to the ceiling, windows to two directions, a stainless-steel sink unit with twin bowl, plumbing for a dishwasher, and tiled splash backs. Attractive flooring is also present.
UTILITY ROOM (2.08m x 4.88m)
The utility room is of a good size and has an entrance door from the porch and an exit door out to the rear gardens. It also has a doorway to the former stables which is currently used as additional storage space. This former stable room has a glazed window to the front, external door, and offers a great degree of flexibility and potential. Also, on the ground-floor level is a delightful snug with a window giving an outlook to the side.
CELLARS
As previously mentioned, from the entrance hall a staircase leads down to extensive cellars. There are three cellars in total all off a central lobby. The wine cellar is a small useful store. There are two other cellars, one of which is shown (cellar number one) with a stone slab table, stone slab flooring, painted walls and ceiling, and is an excellent storage space.
STAIRCASES
From the ground floor, two staircases lead up to the first-floor level. The principal staircase rising from the impressive entrance hall, as described, with wrought-iron balustrading and a beautiful polished-timber handrail. This continues up to the first-floor landing.
FIRST FLOOR LANDING
The first-floor landing is decorated in a similar manner with coving to the ceiling and there are a number of ceiling light points. The first floor landing also has a separate w.c.
BEDROOM ONE (4.57m x 4.52m)
A lovely double room positioned above the dining room and having windows to two aspects, coving to the ceiling, and lovely views out over the gardens.
BEDROOM TWO (3.86m x 4.5m)
Once again, a double room with a bank of inbuilt wardrobes, windows to two directions affording a large amount of natural light, and a pleasant view out over the property’s front gardens.
BEDROOM THREE (2.44m x 4.27m)
An attractive single room, principally used as a dressing room. This is an extensive room of high wardrobes with storage cupboards above, and a window giving a view out to the side.
BEDROOM FOUR (2.69m x 4.88m)
With access located near the secondary staircase, this bedroom is of a good size, has a vanity unit and views out to both sides. This bedroom also gives access through to bedrooms five and six.
BEDROOM FIVE (4.45m x 4.88m)
Bedroom five, although division could provide separate access if required, is a huge double room with external door, a window giving a pleasant outlook to the driveway side, and beam exposed to the ceiling.
BEDROOM SIX (2.03m x 3.61m)
Currently being used as a library-style bedroom, this room has a view out over the property’s gardens.
BEDROOM SEVEN (0.99m x 2.13m)
Positioned to the front of the home, this bedroom could be considered suitable as an en-suite either for bedroom one, bedroom two or, indeed, for both bedrooms with an internal divide.
HOUSE BATHROOM ONE (4.01m x 4.52m)
Exceptionally large in the renovation scheme, this may well be considered more suitable as a bedroom as it has a good-sized window overlooking the gardens, a large amount of inbuilt furniture, a vanity unit, and a shower. Please note there is a separate w.c. close by.
HOUSE BATHROOM TWO (2.44m x 4.52m)
With a lovely view out to the side once again, this bathroom is fitted with a four-piece suite comprising a large corner bath, low-level w.c. with polished timber seat, shower cubicle with appropriate decorative tiling, vanity unit with inset wash hand basin, and storage cupboard beneath.
Garden
The property occupies a delightful location in a prestigious address just a short walk, or drive, from Holmfirth’s bustling Centre. Off the lane, a broad semi-circle gives access to stone gate posts proudly displaying the property’s name and having timber gates. The driveway leads through these stone gateposts and meanders in a gentle curve and gentle climb up to the property’s courtyard. This courtyard gives access to the property’s entrance areas and to the large, attached, garage providing a huge amount of parking and workshop space. There is a section of the driveway in brick-sett pavers, and there is a high wall acting as the boundary between two newly-built properties positioned to the rear of the home.
Garden
As the photographs suggest, the property sits in large mature gardens with wonderful south views across the valley. This is, without doubt, a garden of all interest with a higher lawned area being an ideal space for a children’s play area. There is a lower lawn which is a particularly formal and delightful plain space with mature shrubbery and hedging acting as borders. The formal garden is at the lower level to the front, and with a flagged patio giving a pleasant view out over the formal gardens and views across the valley.
Parking - Driveway
The driveway leads through stone gateposts and meanders in a gentle curve and gentle climb up to the property’s courtyard. This courtyard gives access to the property’s entrance areas and to the large, attached, garage providing a huge amount of parking and workshop space.
- COUNCIL TAXA payment made to your local authority in order to pay for local services like schools, libraries, and refuse collection. The amount you pay depends on the value of the property.Read more about council Tax in our glossary page.
- Band: G
- PARKINGDetails of how and where vehicles can be parked, and any associated costs.Read more about parking in our glossary page.
- Driveway
- GARDENA property has access to an outdoor space, which could be private or shared.
- Private garden
- ACCESSIBILITYHow a property has been adapted to meet the needs of vulnerable or disabled individuals.Read more about accessibility in our glossary page.
- Ask agent
Energy performance certificate - ask agent
Upperthong Lane, Holmfirth, HD9
Add an important place to see how long it'd take to get there from our property listings.
__mins driving to your place
Get an instant, personalised result:
- Show sellers you’re serious
- Secure viewings faster with agents
- No impact on your credit score
Your mortgage
Notes
Staying secure when looking for property
Ensure you're up to date with our latest advice on how to avoid fraud or scams when looking for property online.
Visit our security centre to find out moreDisclaimer - Property reference c44e0c12-239a-46ec-a5c7-fcacd8c4ab0d. The information displayed about this property comprises a property advertisement. Rightmove.co.uk makes no warranty as to the accuracy or completeness of the advertisement or any linked or associated information, and Rightmove has no control over the content. This property advertisement does not constitute property particulars. The information is provided and maintained by Simon Blyth, Holmfirth. Please contact the selling agent or developer directly to obtain any information which may be available under the terms of The Energy Performance of Buildings (Certificates and Inspections) (England and Wales) Regulations 2007 or the Home Report if in relation to a residential property in Scotland.
*This is the average speed from the provider with the fastest broadband package available at this postcode. The average speed displayed is based on the download speeds of at least 50% of customers at peak time (8pm to 10pm). Fibre/cable services at the postcode are subject to availability and may differ between properties within a postcode. Speeds can be affected by a range of technical and environmental factors. The speed at the property may be lower than that listed above. You can check the estimated speed and confirm availability to a property prior to purchasing on the broadband provider's website. Providers may increase charges. The information is provided and maintained by Decision Technologies Limited. **This is indicative only and based on a 2-person household with multiple devices and simultaneous usage. Broadband performance is affected by multiple factors including number of occupants and devices, simultaneous usage, router range etc. For more information speak to your broadband provider.
Map data ©OpenStreetMap contributors.






