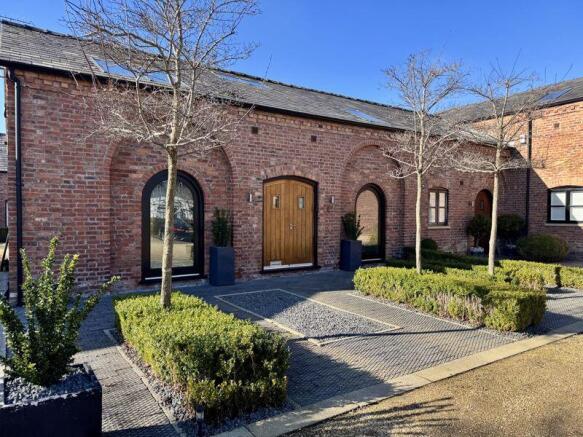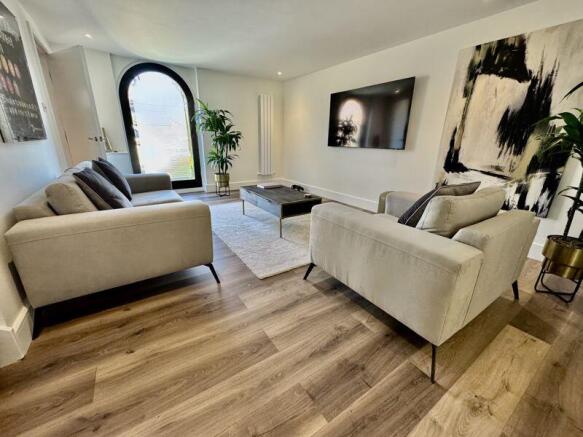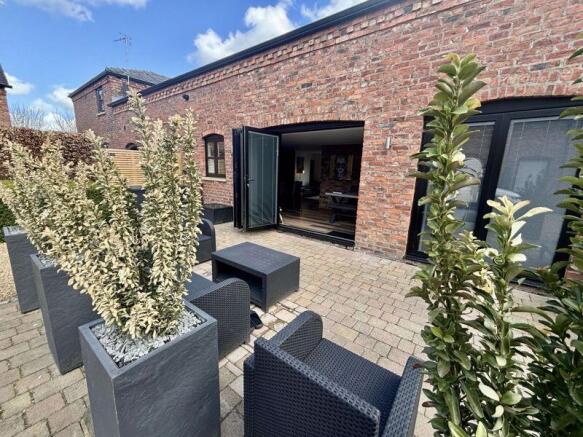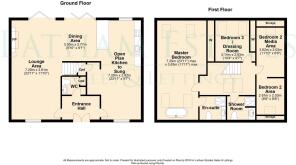Knutsford Road, Cranage
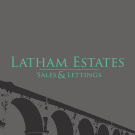
- PROPERTY TYPE
Barn Conversion
- BEDROOMS
3
- BATHROOMS
2
- SIZE
Ask agent
Key features
- Stunning Contemporary Barn Conversion |
- Thoughtfully Modernised to a Superb Standard
- Stylish Open Plan Living Perfect for Entertaining
- Snug, Lounge, Dining and Superb Kitchen Area
- Three Generous Bedrooms, One Set as a Smart Dressing Room
- Two Fabulous Quality Shower Rooms
- Two Bi-folding Doors to Alfresco Courtyard
- Allocated Private Parking
- Stunning Communnal Areas
- EPC Rating - C
Description
The barn features three beautifully designed bedrooms, each finished to an exceptional standard with meticulous attention to detail. The luxurious principal suite stretches an impressive 24 feet, complete with a stunning freestanding bath with brushed gold tapware, positioned beneath skylights for a magical stargazing experience. A beautifully finished ensuite shower room completes this exquisite retreat. The two additional bedrooms are thoughtfully designed. One as a dedicated dressing room with bespoke fitted wardrobes, the other cleverly divided into a sleeping and lounge area. Both are serviced by a stylish three-piece shower room.
Externally, the barn is approached via charming, manicured box-hedged gardens, while the rear courtyard is thoughtfully designed for entertaining, enhanced by elegant external lighting. Residents and visitor parking is available in the front communal courtyard, with an allocated space at the rear. The development itself is further enriched by several tranquil water features, adding to this truly picturesque setting.
EPC Rating - C
Council Tax Band - F - Cheshire East
Tenure - Leasehold
Entrance Hall
Spectacular double-arched oak entrance doors open into a spacious hallway, providing access to the snug area, lounge, and cloakroom/WC, all beautifully finished with stylish flooring.
Claokroom/WC
A sleek vanity-style unit occupies one wall, housing a concealed cistern WC and a stylish rectangular hand wash basin with matte black mixer tapware. A fitted cupboard provides the perfect storage solution for coats and shoes.
Open Plan Lounge Area
23' 11'' x 11' 10'' (7.28m x 3.60m)
A fabulous space for entertaining, the bright and spacious lounge enjoys a dual aspect, featuring a striking arched window and double bi-folding doors opening to the courtyard. A contemporary floating wall-mounted fireplace creates a stunning focal point, while stylish flooring and a staircase leading to the first floor complete the space.
Open Plan Dining Area
9' 10'' x 9' 1'' (2.99m x 2.77m)
Set in an open-plan layout that seamlessly connects the chic kitchen and lounge, this delightful entertaining area is accentuated by an exposed Cheshire brick wall that nods to the barn's features.
Open Plan Kitchen / Snug
23' 11'' x 9' 7'' (7.28m x 2.92m)
The eye-catching, chic kitchen immediately draws you in with an abundance of black wall and base units providing ample storage. A generous breakfast bar elegantly divides the dining area, offering informal seating and additional drawer units. The inset four-ring electric hob sits neatly below a concealed extractor, while a striking smart smoked mirrored splashback serves as a standout feature. High-quality integrated appliances include a larder-style fridge/freezer, electric oven with grill, washer/dryer, and dishwasher. Open-plan to the snug and dining areas, the kitchen is completed with attractive flooring throughout. The versatile snug area sits open plan to the kitchen, a great space for entertaining or home office. Set to one wall is the exposed Cheshire brick arched recess, ideal bar area, completed with useful understairs cupboard and door to the hallway.
First Floor Landing
The part-galleried landing, featuring sleek glass insets, provides access to all bedrooms and the main shower room, while twin skylights flood the space with natural light.
Master Bedroom
24' 2'' x 11' 11'' (7.36m x 3.63m)
A truly opulent master bedroom, featuring a stunning freestanding bath with brushed gold standing tapware and a matching vertical radiator. The vaulted ceiling enhances the sense of space, complemented by dual-aspect skylights that fill the room with natural light. Finished with elegant neutral décor, the room also benefits from a private en-suite shower room.
Master En-suite
A sleek and contemporary en-suite featuring a corner step-in shower with dual brushed gold showerheads—one fixed rainfall and the other a traditional handheld spray. A stylish vanity unit houses a hand wash basin with brushed gold tapware and convenient drawer storage, while a floating hidden-cistern WC enhances the modern aesthetic. Finished with elegant tiled walls and flooring.
Bedroom Two
24' 2'' x 6' 8'' (7.36m x 2.03m)
A clever division within the room creates a versatile seating area, perfect as a games room or relaxation space, with a skylight allowing natural daylight to flood the room. An inset storage solution adds practicality, while the bedroom area offers ample space for a double bed, complemented by an additional inset storage solution and skylight. Finished with stylish flooring throughout.
Bedroom Three/Dressing Room
10' 4'' x 9' 7'' Min to Front of Wardrobes (3.15m x 2.92m)
Currently styled as a sophisticated dressing room, this space features sleek bespoke white handleless wardrobes fitted along two walls, providing ample storage. A skylight enhances the natural light, while smart flooring completes the elegant design
Main Shower Room
A striking and stylish main shower room, beautifully accented with eye-catching matte black features throughout. It comprises a step-in shower unit with dual mains mixer showers, one a matte black rainfall-style head, the other a matching handheld shower. The sleek vanity unit houses a smart black oval hand wash basin with coordinating mixer tapware, alongside a floating hidden-cistern WC. Finished with elegant, tiled walls and flooring for a contemporary, high-end feel.
Externally
To the front entrance is the charming, manicured box-hedged gardens with inset ornamental trees. The rear bi-folding doors open to the block paved courtyard, ideal for entertaining. Residents and visitor parking is available to both the front and rear of the barn. in the front communal courtyard. The development itself is further enriched by several tranquil water features, adding to this truly picturesque setting.
Brochures
Property BrochureFull Details- COUNCIL TAXA payment made to your local authority in order to pay for local services like schools, libraries, and refuse collection. The amount you pay depends on the value of the property.Read more about council Tax in our glossary page.
- Band: F
- PARKINGDetails of how and where vehicles can be parked, and any associated costs.Read more about parking in our glossary page.
- Yes
- GARDENA property has access to an outdoor space, which could be private or shared.
- Yes
- ACCESSIBILITYHow a property has been adapted to meet the needs of vulnerable or disabled individuals.Read more about accessibility in our glossary page.
- Ask agent
Knutsford Road, Cranage
Add an important place to see how long it'd take to get there from our property listings.
__mins driving to your place
Your mortgage
Notes
Staying secure when looking for property
Ensure you're up to date with our latest advice on how to avoid fraud or scams when looking for property online.
Visit our security centre to find out moreDisclaimer - Property reference 12610543. The information displayed about this property comprises a property advertisement. Rightmove.co.uk makes no warranty as to the accuracy or completeness of the advertisement or any linked or associated information, and Rightmove has no control over the content. This property advertisement does not constitute property particulars. The information is provided and maintained by Latham Estates Ltd, Holmes Chapel. Please contact the selling agent or developer directly to obtain any information which may be available under the terms of The Energy Performance of Buildings (Certificates and Inspections) (England and Wales) Regulations 2007 or the Home Report if in relation to a residential property in Scotland.
*This is the average speed from the provider with the fastest broadband package available at this postcode. The average speed displayed is based on the download speeds of at least 50% of customers at peak time (8pm to 10pm). Fibre/cable services at the postcode are subject to availability and may differ between properties within a postcode. Speeds can be affected by a range of technical and environmental factors. The speed at the property may be lower than that listed above. You can check the estimated speed and confirm availability to a property prior to purchasing on the broadband provider's website. Providers may increase charges. The information is provided and maintained by Decision Technologies Limited. **This is indicative only and based on a 2-person household with multiple devices and simultaneous usage. Broadband performance is affected by multiple factors including number of occupants and devices, simultaneous usage, router range etc. For more information speak to your broadband provider.
Map data ©OpenStreetMap contributors.
