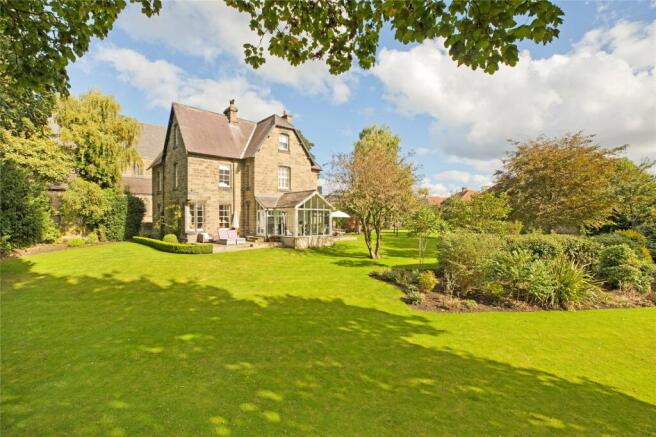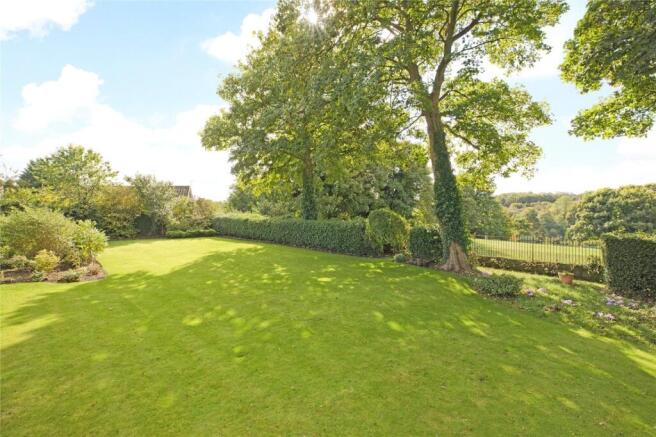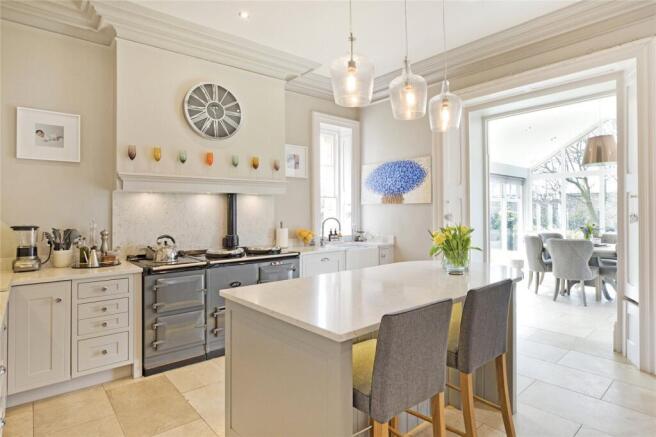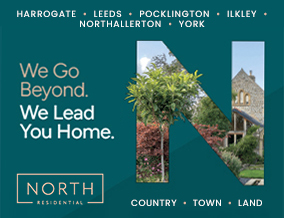
Windsor Lane, Knaresborough, North Yorkshire, HG5

- PROPERTY TYPE
Detached
- BEDROOMS
6
- BATHROOMS
3
- SIZE
Ask agent
- TENUREDescribes how you own a property. There are different types of tenure - freehold, leasehold, and commonhold.Read more about tenure in our glossary page.
Ask agent
Key features
- Stunning period family home
- 6-7 bedrooms with 3 beautiful bath/shower rooms
- Generous established plot with large driveway and mature private gardens
- Detached 2 storey garage/coach house with potential for conversion
- Hidden away position at the head of a private road
Description
Stunning period home with delightful generous private gardens and grounds. Old Trinity Vicarage offers beautifully presented family accommodation extending to almost 5,000 square feet including a detached garage/coach house.
Old Trinity Vicarage is a stunning period home with beautifully presented family accommodation extending to almost 5,000 square feet including a detached garage/coach house - just a short stroll to the centre of Knaresborough yet totally private and hidden away in an enviable position.
This beautiful stone detached house offers bags of character, an extremely rare find set in one of the most sought-after locations in North Yorkshire.
The property is accessed via a private road leading to a gated driveway offering ample parking for multiple vehicles as well as a detached garage/coach house with potential for conversion to accommodation.
Enter through the welcoming front door to an entrance vestibule and then a second set of double doors to the main reception hall - a magnificent entrance with high ceilings, plenty of width, an open archway ahead and dome effect ceiling above. There is a classic, warm and easy to clean wood floor running through the entrance and into further rooms on this floor.
The reception hall provides access to all the principal reception rooms and whilst beautifully laid out there would be opportunities to open out/join rooms or alter the use or layout of these rooms if so desired.
The dining room can easily seat large family gatherings, it’s an attractive space with large feature fireplace, sash windows, high ceilings allowing for a chandelier, neutral colour tones and wooden flooring running through.
The sitting room is set out with a traditional feel with a carpeted floor, dressed large windows offering plenty of natural light and a feature fireplace - an ideal place to unwind or entertain family and friends.
The hub of the home is a ‘wow factor’ breakfast kitchen opening onto a large orangery - a truly delightful space. The kitchen with island has plenty of storage, all the essential appliances, beautifully crafted units and a stone floor. At the heart of the kitchen is the wonderful large multi oven and stove AGA in a lovely pastel colour contrasting perfectly against the units. The island has seating for at least three but beyond into the south-facing orangery there would be seating for at the least eight people if required. Many may choose to utilise the orangery as the principal dining space giving back the current dining room for alternative purposes. The orangery opens onto the generous gardens with a paved seating area, ideal for alfresco summer dining.
The excellent ground floor also offers a good size utility room, guest w/c, large cloakroom and plenty of fitted storage cupboards.
The first floor continues to impress with three large bedrooms, two with en suites. The principal offers beautiful views, a large en suite with walk in shower and across the landing a huge dressing room. All the bedrooms are very large doubles with wardrobe space. Listed as bedroom three on the floor plan you will note a second en suite, this time with bathtub. The rooms are relaxing and tastefully decorated. The bathrooms are all a little different some tiled fully, others panelled in parts. Each room has its own point of interest, the current owners having thought through each detail so very well.
The second floor is home to three additional bedrooms, the current owners have combined two of these to offer a particularly large suite. There is a wonderful house bathroom with walk in shower and free-standing bath servicing these spacious rooms.
Gardens and Grounds
A particular feature is the generous plot which the property occupies. A gravelled driveway provides off street parking behind gates for a large number of vehicles with a detached garage/coach house - ideal for numerous uses including potential separate accommodation. The delightful mature gardens offer various areas to enjoy throughout the day with established planted flower beds and borders, specimen trees, paved sun terracing, and large areas of lawn - an enchanting outdoor space with a high degree of privacy and a picturesque outlook.
Brochures
Particulars- COUNCIL TAXA payment made to your local authority in order to pay for local services like schools, libraries, and refuse collection. The amount you pay depends on the value of the property.Read more about council Tax in our glossary page.
- Band: G
- PARKINGDetails of how and where vehicles can be parked, and any associated costs.Read more about parking in our glossary page.
- Yes
- GARDENA property has access to an outdoor space, which could be private or shared.
- Yes
- ACCESSIBILITYHow a property has been adapted to meet the needs of vulnerable or disabled individuals.Read more about accessibility in our glossary page.
- Ask agent
Energy performance certificate - ask agent
Windsor Lane, Knaresborough, North Yorkshire, HG5
Add an important place to see how long it'd take to get there from our property listings.
__mins driving to your place
Your mortgage
Notes
Staying secure when looking for property
Ensure you're up to date with our latest advice on how to avoid fraud or scams when looking for property online.
Visit our security centre to find out moreDisclaimer - Property reference HRG250729. The information displayed about this property comprises a property advertisement. Rightmove.co.uk makes no warranty as to the accuracy or completeness of the advertisement or any linked or associated information, and Rightmove has no control over the content. This property advertisement does not constitute property particulars. The information is provided and maintained by North Residential, Harrogate. Please contact the selling agent or developer directly to obtain any information which may be available under the terms of The Energy Performance of Buildings (Certificates and Inspections) (England and Wales) Regulations 2007 or the Home Report if in relation to a residential property in Scotland.
*This is the average speed from the provider with the fastest broadband package available at this postcode. The average speed displayed is based on the download speeds of at least 50% of customers at peak time (8pm to 10pm). Fibre/cable services at the postcode are subject to availability and may differ between properties within a postcode. Speeds can be affected by a range of technical and environmental factors. The speed at the property may be lower than that listed above. You can check the estimated speed and confirm availability to a property prior to purchasing on the broadband provider's website. Providers may increase charges. The information is provided and maintained by Decision Technologies Limited. **This is indicative only and based on a 2-person household with multiple devices and simultaneous usage. Broadband performance is affected by multiple factors including number of occupants and devices, simultaneous usage, router range etc. For more information speak to your broadband provider.
Map data ©OpenStreetMap contributors.




