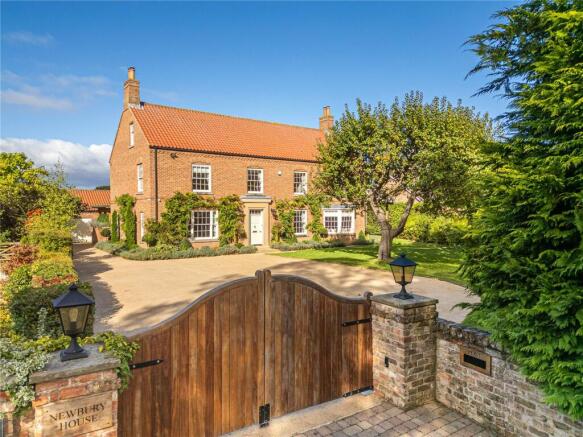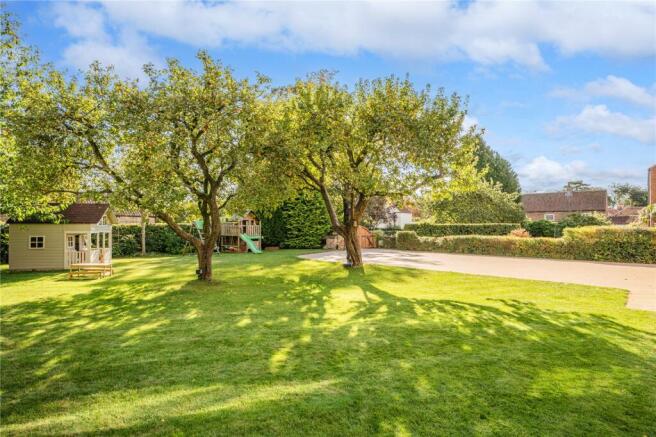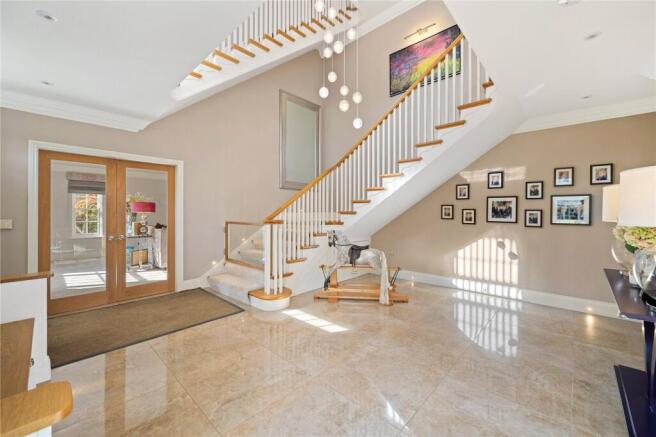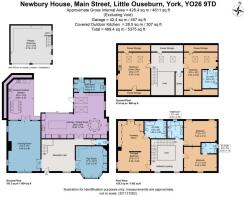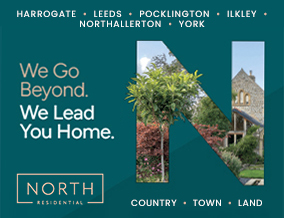
Main Street, York, North Yorkshire, YO26

- PROPERTY TYPE
Detached
- BEDROOMS
5
- BATHROOMS
4
- SIZE
5,375 sq ft
499 sq m
- TENUREDescribes how you own a property. There are different types of tenure - freehold, leasehold, and commonhold.Read more about tenure in our glossary page.
Ask agent
Key features
- Detached Family Home
- Heated Swimming Pool
- Outdoor Kitchen
- Five Bedrooms
- Extensive Landscaped Gardens
- South / South East Facing
Description
This home offers some of the best accomodation we have seen for a long time and the recent addition of the outdoor entertainment area and heated pool really finishes it off.
The ground floor accommodation flows from the grand reception hall which features Lapacida tiles and an impressive bespoke staircase that spirals upwards to all three floors, and a seating area both of which have been designed by Westcliffe joiners. Through glass paned double
doors, you will find the generous 30ft drawing room with an open fireplace and a triple aspect that floods this room with natural light, and French doors that open out to the heated garden kitchen/dining area.
Across the hall the Lapicida tiles continue to the play/family room with a large front facing bay window with window seating and bespoke fitted cabinetry and desks by Dixon & Cowton.
The heart of the home is the L-shaped open plan dining/kitchen/living space. This magnificent room has been painstakingly created by Dixon & Cowton with built in Sono’s speakers, wood effect Lapacida tiles, hand painted navy wall and base units that provide plenty of storage and a large central island with breakfast bar, all with marble worktops. The kitchen features a Gaggenau double oven and warming drawer, sub-zero fridge freezer, Caple wine cooler and a Liebherr drinks fridge. In the dining area there is ample space for a family sized dining table and chairs with an adjacent, concealed bar area. The living area has a vaulted ceiling with exposed beams and a half-glazed roof, with double-glazed French doors out to the garden kitchen/dining area creating the perfect space for entertaining. Completing the ground floor accommodation is a cloakroom and useful utility/boot room with Butler sink, wall and base units in olive green providing further storage and space for appliances.
On the first floor you will find the spectacular principal bedroom with raised platform for the bed and partial dividing wall that separates the sleeping area from the substantial dressing area that has fitted mirrored wardrobes and window seating that overlooks the private back garden
and countryside views beyond. A contemporary en suite bathroom marble effect floor and wall tiles, a freestanding bath and separate walk-in shower leads off the dressing area. There are two further sizeable double bedrooms, one of which has a stylish en suite shower room and a modern family bathroom also with freestanding bath and separate walk-in shower enclosure completes this floor.
The property's two remaining double bedrooms are located on the second floor. Both rooms are of an equally large proportion with one of the rooms having a chic en suite shower room. The second room is currently used as a home office and has a fitted cupboards with sink.
The property sits in a generous plot and is accessed via electric double gates to the resin bound driveway and parking area to the front which provides plenty of secure parking for multiple vehicles. The front garden is laid mainly to well-maintained lawn with established apple
trees, a hedged boundary and young vines of wisteria that embrace the front of the property. The driveway continues to a further parking area to the side of the property and to the detached double garage, currently utilised as a workshop with storage above.
The splendid rear garden has been meticulously renovated to create the perfect entertaining space and includes a heated garden kitchen and dining area with pizza oven, BBQ and side burner. This space is perfectly sheltered by an Oak by Design structured roof with huge
skylights and faux-grass topping. There is hot and cold plumbing with centralised gas tank to supply the appliances and firepit, all individually isolated. To the side of the kitchen is a sunken seating area with gas powered firepit. The lower level of the garden is laid to lawn with
the additional of a raised Millboard composite decking for the 7x3m heated swimming pool with resistance pump for training.
Brochures
Particulars- COUNCIL TAXA payment made to your local authority in order to pay for local services like schools, libraries, and refuse collection. The amount you pay depends on the value of the property.Read more about council Tax in our glossary page.
- Band: G
- PARKINGDetails of how and where vehicles can be parked, and any associated costs.Read more about parking in our glossary page.
- Yes
- GARDENA property has access to an outdoor space, which could be private or shared.
- Yes
- ACCESSIBILITYHow a property has been adapted to meet the needs of vulnerable or disabled individuals.Read more about accessibility in our glossary page.
- Ask agent
Energy performance certificate - ask agent
Main Street, York, North Yorkshire, YO26
Add an important place to see how long it'd take to get there from our property listings.
__mins driving to your place
Your mortgage
Notes
Staying secure when looking for property
Ensure you're up to date with our latest advice on how to avoid fraud or scams when looking for property online.
Visit our security centre to find out moreDisclaimer - Property reference HRG250853. The information displayed about this property comprises a property advertisement. Rightmove.co.uk makes no warranty as to the accuracy or completeness of the advertisement or any linked or associated information, and Rightmove has no control over the content. This property advertisement does not constitute property particulars. The information is provided and maintained by North Residential, Harrogate. Please contact the selling agent or developer directly to obtain any information which may be available under the terms of The Energy Performance of Buildings (Certificates and Inspections) (England and Wales) Regulations 2007 or the Home Report if in relation to a residential property in Scotland.
*This is the average speed from the provider with the fastest broadband package available at this postcode. The average speed displayed is based on the download speeds of at least 50% of customers at peak time (8pm to 10pm). Fibre/cable services at the postcode are subject to availability and may differ between properties within a postcode. Speeds can be affected by a range of technical and environmental factors. The speed at the property may be lower than that listed above. You can check the estimated speed and confirm availability to a property prior to purchasing on the broadband provider's website. Providers may increase charges. The information is provided and maintained by Decision Technologies Limited. **This is indicative only and based on a 2-person household with multiple devices and simultaneous usage. Broadband performance is affected by multiple factors including number of occupants and devices, simultaneous usage, router range etc. For more information speak to your broadband provider.
Map data ©OpenStreetMap contributors.
