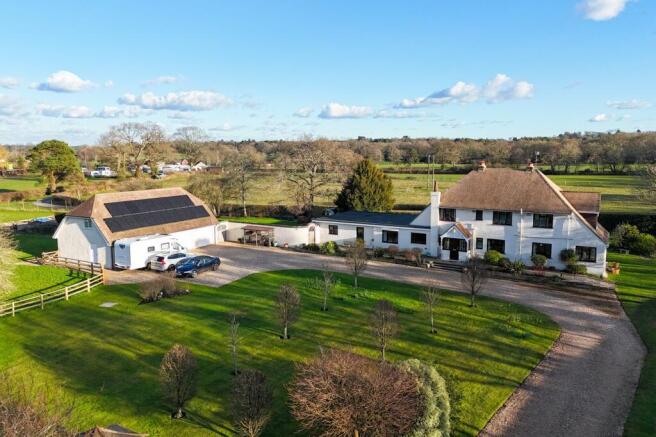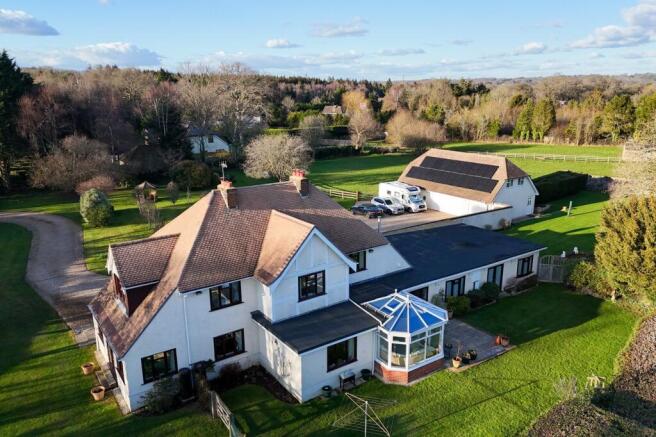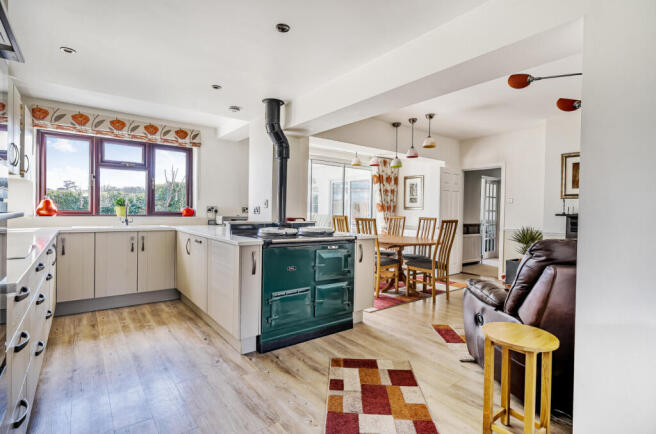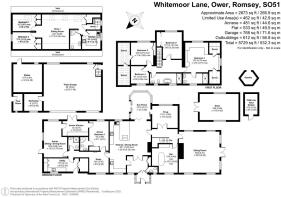
Whitemoor Lane, Ower, Romsey, SO51

- PROPERTY TYPE
Detached
- BEDROOMS
7
- BATHROOMS
5
- SIZE
Ask agent
- TENUREDescribes how you own a property. There are different types of tenure - freehold, leasehold, and commonhold.Read more about tenure in our glossary page.
Freehold
Key features
- Accommodation and outbuildings extending to almost 6,000 square feet
- Self-contained flat generating £1,000 rental per month
- Adjoining annexe offering further guest accommodation or income potential
- Gardens and grounds totalling approximately 2.6 acres
- Triple garage and ample off road parking facilities
- Convenient, semi-rural location near Romsey and local amenities
Description
A luxury family home featuring a variety of additional accommodation suitable for multi-generational living or income opportunities. The property is set in extensive 2.6 acre grounds and further benefits from triple garage complex and foundations offering potential for further development.
Ower is a small hamlet located about three miles south-west of Romsey, within the boundaries of the New Forest National Park. The area enjoys a number of well-regarded public houses, with a comprehensive range of day-to-day amenities and facilities available in the nearby market town of Romsey. Schools for all ages are readily available, both state and private and there are excellent transport links with easy access to the M27, connecting to Southampton, Portsmouth and Winchester via the M3 to the north. Direct rail links to London are just a short drive away at Ashurst or Totton, while Southampton Airport Parkway provides fast and regular trains to London Waterloo. In addition, Southampton and Bournemouth airports lie within close proximity and are again, easily accessible by car.
Drove House is an elegant and impressive property set in mature grounds extending to approximately 2.6 acres. The original house was built in 1934 and later extended to provide a flexible layout befitting the needs of a modern day lifestyle.
The ground floor comprises an entrance porch, cloakroom and hallway opening into a superb kitchen/dining room, which in turn links via frameless glass doors into the garden room. The kitchen area is fitted with comprehensive range of modern units, built in appliances, quartz stonework surfaces and an Aga cooker. This superb space is further enhanced by a Chesney 8 Shipton multifuel burner creating an ideal space for day-to-day living and entertaining. From the dining hall, an inner hallway links to a drinks lounge with a fully fitted bar, a snug and a magnificent, triple aspect sitting room with multi-fuel burner and double doors opening onto the grounds. There is also zoned central heating throughout.
To the other side of the house there is a study, utility room and shower room. This is linked to a completely self-contained wing comprising a sitting room/diner, kitchen, main bedroom and en-suite bathroom. There is scope for reconfiguring the annexe in a variety of ways.
On the first floor, four bedrooms surround the landing, with the principal bedroom benefitting from a dressing area and a modern en-suite shower room. The three remaining bedrooms all offer elevated views across the grounds, with three of the four bedrooms offering built-in wardrobe storage. Closing off the upstairs area is the main family bathroom fitted with both a bath and a walk-in shower.
The property is approached from the lane via a sweeping driveway leading to a large parking area and a substantial triple garage with accommodation above. The garage benefits from a battery charging station for electric cars as well as a spacious workshop, separate tack room and stable. The garage outbuilding further benefits from owned solar panels set across the roof and an associated storage battery.
The addition of a two-bedroom apartment above the garage is a fantastic feature, enhancing both versatility and appeal. This apartment is equipped with its own kitchen, two bedrooms, a large living room, and a shower room, providing an independent living space that could be ideal for guests, extended family, or even serve as a rental property for additional income.
The gardens and grounds are neatly apportioned by post and rail fencing into different areas of interest and extend in total to approximately 2.6 acres.
Set within the grounds is a small, brick-built field shed, a 1940’s air raid shelter and a large area with ready laid foundations. This area offers considerable scope for development (Subject to the necessary planning consents being granted).
Brochures
Brochure 1- COUNCIL TAXA payment made to your local authority in order to pay for local services like schools, libraries, and refuse collection. The amount you pay depends on the value of the property.Read more about council Tax in our glossary page.
- Band: G
- PARKINGDetails of how and where vehicles can be parked, and any associated costs.Read more about parking in our glossary page.
- Garage,Driveway,EV charging
- GARDENA property has access to an outdoor space, which could be private or shared.
- Yes
- ACCESSIBILITYHow a property has been adapted to meet the needs of vulnerable or disabled individuals.Read more about accessibility in our glossary page.
- Ask agent
Whitemoor Lane, Ower, Romsey, SO51
Add an important place to see how long it'd take to get there from our property listings.
__mins driving to your place
Your mortgage
Notes
Staying secure when looking for property
Ensure you're up to date with our latest advice on how to avoid fraud or scams when looking for property online.
Visit our security centre to find out moreDisclaimer - Property reference 28738338. The information displayed about this property comprises a property advertisement. Rightmove.co.uk makes no warranty as to the accuracy or completeness of the advertisement or any linked or associated information, and Rightmove has no control over the content. This property advertisement does not constitute property particulars. The information is provided and maintained by Spencers, Romsey. Please contact the selling agent or developer directly to obtain any information which may be available under the terms of The Energy Performance of Buildings (Certificates and Inspections) (England and Wales) Regulations 2007 or the Home Report if in relation to a residential property in Scotland.
*This is the average speed from the provider with the fastest broadband package available at this postcode. The average speed displayed is based on the download speeds of at least 50% of customers at peak time (8pm to 10pm). Fibre/cable services at the postcode are subject to availability and may differ between properties within a postcode. Speeds can be affected by a range of technical and environmental factors. The speed at the property may be lower than that listed above. You can check the estimated speed and confirm availability to a property prior to purchasing on the broadband provider's website. Providers may increase charges. The information is provided and maintained by Decision Technologies Limited. **This is indicative only and based on a 2-person household with multiple devices and simultaneous usage. Broadband performance is affected by multiple factors including number of occupants and devices, simultaneous usage, router range etc. For more information speak to your broadband provider.
Map data ©OpenStreetMap contributors.






