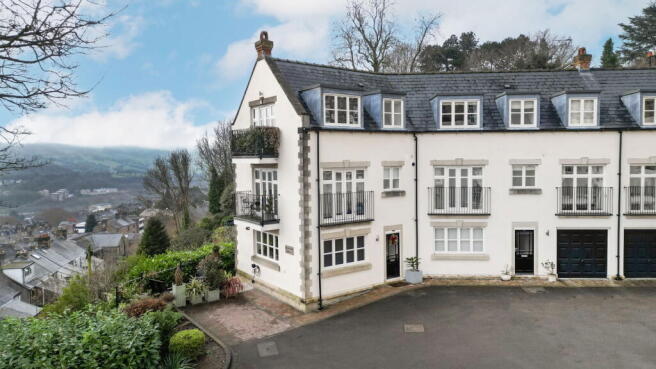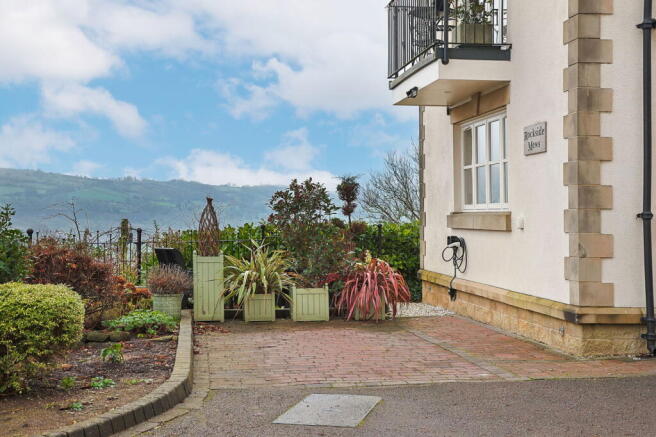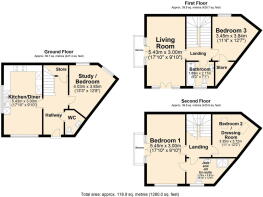Rockside Mews, Wellington Street, Matlock

- PROPERTY TYPE
Semi-Detached
- BEDROOMS
3
- BATHROOMS
2
- SIZE
1,280 sq ft
119 sq m
- TENUREDescribes how you own a property. There are different types of tenure - freehold, leasehold, and commonhold.Read more about tenure in our glossary page.
Freehold
Key features
- Immaculate versatile family home set over three floors.
- Superb far reaching views.
- Recently upgraded with high quality fixtures throughout.
- 3/4 bedrooms.
- Bathroom, shower room and ground floor WC.
- Spacious sitting room with balcony.
- Large dining kitchen.
- Ground floor bedroom /family room/ study.
- Photovoltaic solar panels and EV charging point.
- Easy reach of excellent town centre amenities & train station.
Description
A superbly presented versatile townhouse with commanding views, set over 3 floors with 3/4 bedrooms, sitting room with balcony, spacious dining kitchen, family bathroom, Jack and Jill shower room and ground floor WC. Parking space and garden. Recently upgraded with high quality fixtures throughout.
ROCKSIDE MEWS, Matlock
A superbly-appointed, versatile, townhouse property, ideally located in a prominent position overlooking the town and the surrounding open countryside. The immaculately presented accommodation is set over three floors and offers: four bedrooms; family bathrooms; Jack and Jill en-suite; ground floor WC; generous dining kitchen; and spacious sitting room with a balcony enjoying the far-reaching views. There is an area of private garden and a parking space with an EV charging point. The property is fitted with photovoltaic solar panels and has recently undergone extensive upgrading with a new high-quality kitchen fitted by a reputable local firm, new central heating system, some replacement windows, and external rainwater gutters. Built in the grounds of the grade II listed former Rockside Hydro the property has use of the communal gardens and visitor parking spaces.
Matlock is a picturesque spa town in the heart of Derbyshire close to the Peak District National Park, surrounded by beautiful open countryside. The town has a wealth of historic buildings as well as excellent local amenities and good primary and secondary schools. At the centre of the town is Hall Leys Park with sports facilities, children’s play area, formal gardens, and a riverside walk. Situated on the A6 trunk road, there is easy access to Manchester, Derby and Nottingham and the nearby towns of Chesterfield (9 miles), Wirksworth (4.5 miles) and Bakewell (8 miles). There is a branch line train station with a regular service to Derby and Nottingham.
Entering the property via a half-glazed entrance door, which opens to:
RECEPTION HALLWAY
Having an elegant contemporary staircase rising to the first floor accommodation with brushed stainless balustrades. The hallway has light oak flooring, downlight spotlights, and a central heating radiator with thermostatic valve. Panelled doors open to:
GROUND FLOOR WC
With ceramic tiles to the floor, contemporary wash hand basin with pillar tap, and a concealed-cistern dual-flush WC. There is a dual-fuel chrome-finished towel radiator, downlight spotlights, and an extractor fan.
DINING KITCHEN
A spacious room with dual-aspect double-glazed windows taking advantage of the southerly aspect and the fine far-reaching views over the town towards Riber Castle. The room has light oak flooring, following through from the reception hallway, and a good range of contemporary units with cupboards and deep pan drawers set beneath a worksurface with a matching upstand. There are wall-mounted storage cupboards with under-cabinet lighting. Set within the worksurface is a contemporary one-and-a-half bowl sink with mixer tap having a flexible vegetable spray, and a Neff induction ceramic hob with central extraction unit. Fitted within the kitchen is a Neff eye-level electric oven with a hideaway door. Integral appliances include: fridge-freezer, slimline dishwasher, and Neff integral washing machine. The kitchen has pull-out larder unit, carousel corner units, and broad cutlery drawers. The room has a central heating radiator with thermostatic valve, downlight spotlights, and a point for a wall-mounted TV. There is a secondary wall-mounted electric panel heater connected to the photovoltaic system.
STUDY / FAMLY ROOM / BEDROOM FOUR
Having recently-fitted rear-aspect double-glazed escape windows enjoying views over the town to the open countryside of the Derwent valley. The room has light oak flooring, downlight spotlights, television aerial point, telephone point, and central heating radiator with thermostatic valve. This room would make an ideal ground-floor bedroom using the WC as an en-suite.
From the hallway, a staircase – with a useful under-stair storage cupboard housing the tumble dryer – rises via a half-landing, with floor-to-ceiling mirrors, to:
FIRST FLOOR LANDING
Having a central heating radiator with thermostatic valve, and panelled doors opening to:
SITTING ROOM
A generous room with front-aspect double-glazed doors with sidelight panels opening to a Juliet balcony, and side-aspect double-glazed doors with sidelight panels opening to a further balcony, from where there are superb views over the town and beyond. The room has light oak flooring, a feature brick wall with wall-mounted living-flame-effect electric fire. There is a point for a wall-mounted TV, downlight spotlights, and central heating radiators with thermostatic valves.
BEDROOM THREE
Having rear-aspect double-glazed windows and superb views towards the Heights of Abraham and Bonsall Moor. The room has a central heating radiator with thermostatic valve, light oak flooring, and a door opening to a useful deep storage cupboard housing the recently-fitted Worcester gas-fired boiler, which provides hot water and central heating to the property.
FAMILY BATHROOM
Being half-tiled with a ceramic tile floor and having front-aspect windows with obscured glass. Suite with: panelled bath with mixer shower over and glass shower screen; contemporary wash hand basin with pillar tap; and dual-flush concealed-cistern WC. There is a chrome-finished ladder-style towel radiator, shaver point, and extractor fan.
From the first-floor landing, the staircase rises via a half landing to:
SECOND FLOOR LANDING
Having a rear-aspect Velux rooflight window and an access hatch opening to the loft space, which contains the battery storage units for the solar panels. From the landing, doors open to:
BEDROOM ONE
With a front-aspect double-glazed dormer window, and a pair of glazed doors with sidelight windows opening to a balcony with similar views to the sitting room. The room has light oak flooring, central heating radiator with thermostatic valve, downlight spotlights, and a television aerial point. A panelled door opens to:
JACK-AND-JILL SHOWER ROOM
With a front-aspect dormer window with obscured glass. The room is half-tiled with a ceramic tile floor and has a suite with: contemporary wash hand basin with waterfall tap, having storage drawers beneath; tiled shower cubicle with mixer shower with a monsoon rain head and handheld shower spray; dual-flush concealed-cistern WC. There is a shaver point, extractor fan, downlight spotlights, and a dual-fuel chrome-finished ladder-style towel radiator. A panelled door opens back to the second floor landing.
BEDROOM TWO
Currently used a dressing room with rear-aspect Velux rooflight windows. The room is fitted with an exceptionally good range of open-fronted wardrobes with hanging rails and shelving. The room has light oak flooring and a central heating radiator with thermostatic valve. There are free-standing island drawer units which could easily be removed to create space for a bed.
OUTSIDE
There is a parking space with an electric vehicle charging point, beyond which is an area of garden, ideal for sitting out and enjoying the views.
SERVICES AND GENERAL INFORMATION
All mains services are connected to the property. Fibre broadband is connected to the property. The property is fitted with photovoltaic solar panels and there is an electric vehicle charging point.
Service charge £720 per year for maintenance of communal outdoor areas including the driveway
For Broadband speed, please go to checker.ofcom.org.uk/en-gb/broadband-coverage
For Mobile Phone coverage, please go to checker.ofcom.org.uk/en-gb/mobile-coverage
TENURE Freehold
COUNCIL TAX BAND (Correct at time of publication) ‘D’
DIRECTIONS
Leaving Matlock Crown Square via Bank Road: follow the road up the hill and around the right hand bend, take the drive on the left to Rockside Hydro and Hall, follow the drive across the front of the Hydro building where the property can be found directly in front of you.
ANTI-MONEY LAUNDERING
Please read - We are required by law to conduct anti-money laundering checks on all those selling or buying a property. Whilst we retain responsibility for ensuring checks and any ongoing monitoring are carried out correctly, the initial checks are carried out on our behalf by Lifetime Legal who will contact you once you have agreed to instruct us in your sale or had an offer accepted on a property you wish to buy. The cost of these checks is £45 (incl. VAT), which covers the cost of obtaining relevant data and any manual checks and monitoring which might be required. This fee will need to be paid by you in advance of us publishing your property (in the case of a vendor) or issuing a memorandum of sale (in the case of a buyer), directly to Lifetime Legal, and is non-refundable.
Disclaimer
All measurements in these details are approximate. None of the fixed appliances or services have been tested and no warranty can be given to their condition. The deeds have not been inspected by the writers of these details. These particulars are produced in good faith with the approval of the vendor but they should not be relied upon as statements or representations of fact and they do not constitute any part of an offer or contract.
Brochures
Brochure 1- COUNCIL TAXA payment made to your local authority in order to pay for local services like schools, libraries, and refuse collection. The amount you pay depends on the value of the property.Read more about council Tax in our glossary page.
- Band: D
- LISTED PROPERTYA property designated as being of architectural or historical interest, with additional obligations imposed upon the owner.Read more about listed properties in our glossary page.
- Listed
- PARKINGDetails of how and where vehicles can be parked, and any associated costs.Read more about parking in our glossary page.
- Driveway
- GARDENA property has access to an outdoor space, which could be private or shared.
- Private garden
- ACCESSIBILITYHow a property has been adapted to meet the needs of vulnerable or disabled individuals.Read more about accessibility in our glossary page.
- Ask agent
Rockside Mews, Wellington Street, Matlock
Add an important place to see how long it'd take to get there from our property listings.
__mins driving to your place
Get an instant, personalised result:
- Show sellers you’re serious
- Secure viewings faster with agents
- No impact on your credit score
Your mortgage
Notes
Staying secure when looking for property
Ensure you're up to date with our latest advice on how to avoid fraud or scams when looking for property online.
Visit our security centre to find out moreDisclaimer - Property reference S1226133. The information displayed about this property comprises a property advertisement. Rightmove.co.uk makes no warranty as to the accuracy or completeness of the advertisement or any linked or associated information, and Rightmove has no control over the content. This property advertisement does not constitute property particulars. The information is provided and maintained by Sally Botham Estates, Matlock. Please contact the selling agent or developer directly to obtain any information which may be available under the terms of The Energy Performance of Buildings (Certificates and Inspections) (England and Wales) Regulations 2007 or the Home Report if in relation to a residential property in Scotland.
*This is the average speed from the provider with the fastest broadband package available at this postcode. The average speed displayed is based on the download speeds of at least 50% of customers at peak time (8pm to 10pm). Fibre/cable services at the postcode are subject to availability and may differ between properties within a postcode. Speeds can be affected by a range of technical and environmental factors. The speed at the property may be lower than that listed above. You can check the estimated speed and confirm availability to a property prior to purchasing on the broadband provider's website. Providers may increase charges. The information is provided and maintained by Decision Technologies Limited. **This is indicative only and based on a 2-person household with multiple devices and simultaneous usage. Broadband performance is affected by multiple factors including number of occupants and devices, simultaneous usage, router range etc. For more information speak to your broadband provider.
Map data ©OpenStreetMap contributors.







