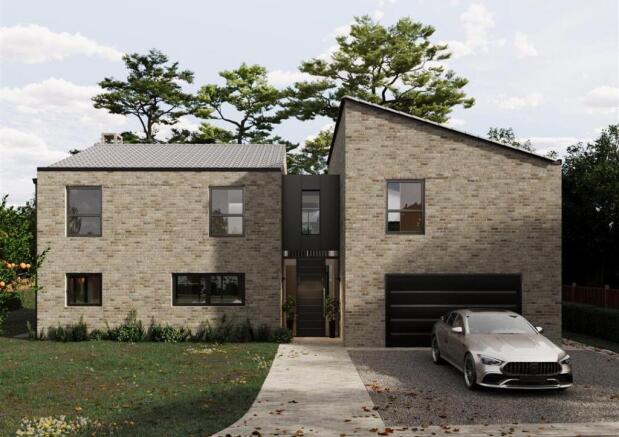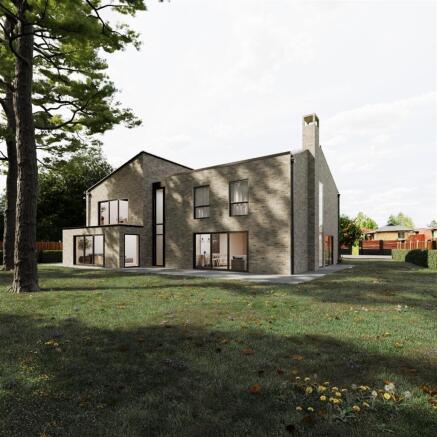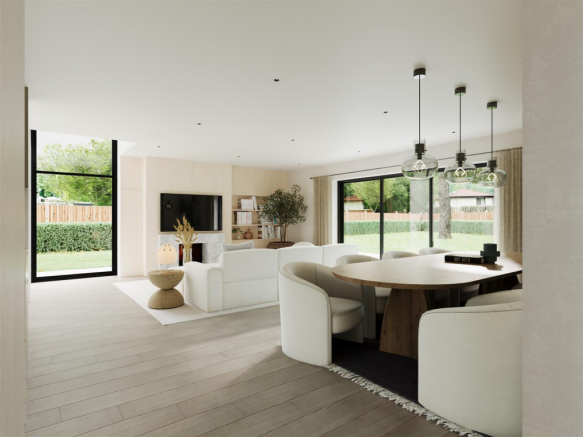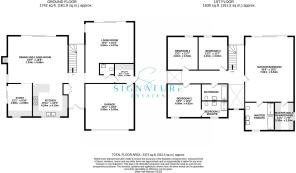Devereux Drive, Watford

- PROPERTY TYPE
Detached
- BEDROOMS
4
- BATHROOMS
3
- SIZE
3,372 sq ft
313 sq m
- TENUREDescribes how you own a property. There are different types of tenure - freehold, leasehold, and commonhold.Read more about tenure in our glossary page.
Freehold
Key features
- New Build
- Detached Family Home
- Stylish And Desirable
- Four Bedrooms
- Choice of Kitchen And Bathroom For Fast Acting Buyers
- Over 3000 Sq ft
- Three Bathrooms
- Sought After Location
- NO Upper Chain!
Description
Description - Perfectly located on the only private no through road in the Cassiobury Estate, on the fringes of Cassiobury Park, this expansive home has four magnificent bedrooms and wonderful living spaces, illuminated by the natural light that pours into the home from every direction. You'll find everything you need within easy reach, making everyday life a breeze.
Come on in…
The glazed entrance to the property has a real wow factor as your eye is drawn skywards to the towering ceilings and galleried landing, with concealed storage and a sneak peek at the gardens at the rear.
Tucked around the corner is a convenient WC and utility room with access to the side of the property and a personnel door into the rear of the double garage.
Reception room…
The living room is not just spacious, but also designed for comfort, with sliding glazed doors opening the room to the gardens, creating a seamless connection to the outside space. This room offers a comfortable area to relax, ensuring that you can unwind after a long day.
Open-plan living…
The left side of the ground floor is a fantastic open-plan space. The dining and living space has a log burner and glazed sliding doors, perfect for throwing open in the warmer months and allowing the sweet-scented summer breeze to flow through the home.
The brand new fitted kitchen, complete with all the expected appliances, awaits for the chef of the home to create fantastic meals for the family. Casual seating allows friends and family alike to perch, perhaps with a glass of wine, as dinner is being prepared. This room is ideal for mid-week family meals or gourmet dinner parties with friends. Enjoy being the hostess with the mostess in this home, which is both fantastic for family living and excellent for entertaining.
Around the corner, you will find a quiet study area for working from home, with a sliding glazed door giving an unspoilt view of the gardens whilst you work.
Upstairs…
The principal bedroom suite offers a peaceful retreat from the hustle and bustle of the rest of the home. A substantial bedroom with enough space for comfortable chairs to enjoy the view across the garden. Glazed doors lead out to a romantic Juliette balcony - the perfect place to enjoy your first cup of coffee in the morning as the birds flit from tree to tree and the world springs to life.
The walk-in wardrobe will be the envy of any fashionista, with built-in storage and a window out to the side of the property.
The en suite bathroom is the perfect place to relax and soak away the day in a deep-filled bubble bath. There are dual-wash hand basins, a WC, and a separate shower, all finished to the highest standards with top-quality fittings.
Across the galleried landing, which looks down into the entrance hallway, you will find the other bedrooms. The second bedroom is spacious, with an en suite shower room, making this an ideal guest bedroom or older child's room. Two further bedrooms can be found at the rear of the property, with views over the gardens.
The house bathroom has a bath, wash hand basin and WC, which perfectly serves these two bedrooms.
Outside…
The gardens are private, backing onto the Cassiobury Park, with established trees for added privacy and a direct link to the nature that surrounds the property. Enjoy sun-filled summers and al fresco meals, and, as the days draw to a close, wind down and watch the sun setting across the Park.
Out and about…
Arguably the most desirable area of Watford, Farm Field is positioned within a short walk to the gates of Cassiobury Park, 190 acres of open space, woodland and recreational facilities. Whether you enjoy walks in nature or attend the weekly Park Run, getting into the great outdoors is a doddle.
But it is not all rural idyll. Watford town centre is a few moments from the property, where you will find all manner of bars, restaurants and shops.
Schools in the area serve all ages and budgets, with the girl's and boys' grammar schools close by.
If you need to commute into the city for work, the station is nearby, and there is excellent access to the M25 and M1 if you prefer to drive.
Hallway -
Living Room/ Dining Room -
Kitchen -
Study -
Living Room -
W/C -
Utility Room -
Landing -
Master Bedroom -
En-Suite -
Walk In Wardrobe -
Bedroom Two -
En-Suite -
Bedroom Three -
Bedroom Four -
Family Bathroom -
Rear Garden -
Garage -
Brochures
Devereux Drive, WatfordBrochure- COUNCIL TAXA payment made to your local authority in order to pay for local services like schools, libraries, and refuse collection. The amount you pay depends on the value of the property.Read more about council Tax in our glossary page.
- Band: TBC
- PARKINGDetails of how and where vehicles can be parked, and any associated costs.Read more about parking in our glossary page.
- Garage
- GARDENA property has access to an outdoor space, which could be private or shared.
- Yes
- ACCESSIBILITYHow a property has been adapted to meet the needs of vulnerable or disabled individuals.Read more about accessibility in our glossary page.
- Ask agent
Devereux Drive, Watford
Add an important place to see how long it'd take to get there from our property listings.
__mins driving to your place
Get an instant, personalised result:
- Show sellers you’re serious
- Secure viewings faster with agents
- No impact on your credit score
Your mortgage
Notes
Staying secure when looking for property
Ensure you're up to date with our latest advice on how to avoid fraud or scams when looking for property online.
Visit our security centre to find out moreDisclaimer - Property reference 33713874. The information displayed about this property comprises a property advertisement. Rightmove.co.uk makes no warranty as to the accuracy or completeness of the advertisement or any linked or associated information, and Rightmove has no control over the content. This property advertisement does not constitute property particulars. The information is provided and maintained by Signature Estates, Watford. Please contact the selling agent or developer directly to obtain any information which may be available under the terms of The Energy Performance of Buildings (Certificates and Inspections) (England and Wales) Regulations 2007 or the Home Report if in relation to a residential property in Scotland.
*This is the average speed from the provider with the fastest broadband package available at this postcode. The average speed displayed is based on the download speeds of at least 50% of customers at peak time (8pm to 10pm). Fibre/cable services at the postcode are subject to availability and may differ between properties within a postcode. Speeds can be affected by a range of technical and environmental factors. The speed at the property may be lower than that listed above. You can check the estimated speed and confirm availability to a property prior to purchasing on the broadband provider's website. Providers may increase charges. The information is provided and maintained by Decision Technologies Limited. **This is indicative only and based on a 2-person household with multiple devices and simultaneous usage. Broadband performance is affected by multiple factors including number of occupants and devices, simultaneous usage, router range etc. For more information speak to your broadband provider.
Map data ©OpenStreetMap contributors.




