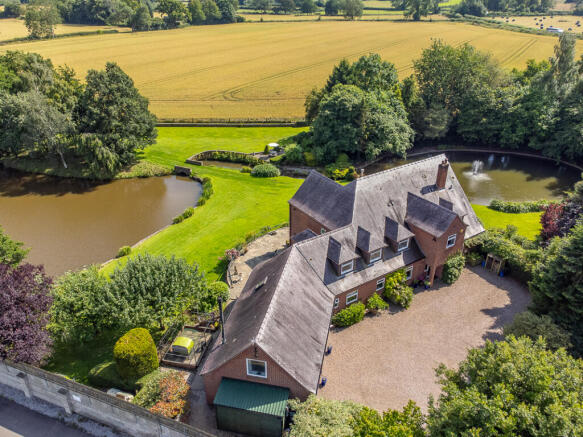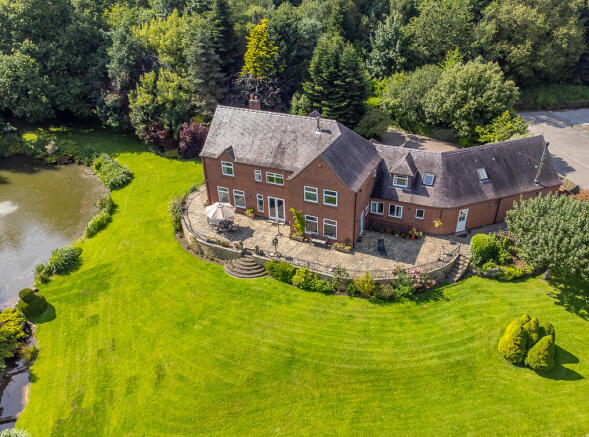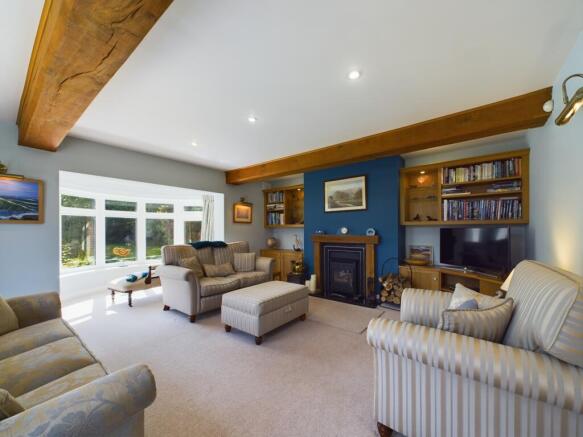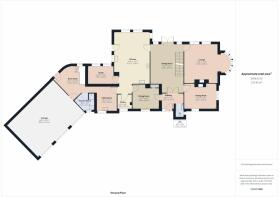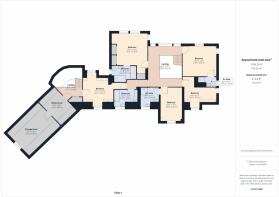Hollington Lane, Ednaston

- PROPERTY TYPE
Detached
- BEDROOMS
5
- BATHROOMS
5
- SIZE
4,575 sq ft
425 sq m
- TENUREDescribes how you own a property. There are different types of tenure - freehold, leasehold, and commonhold.Read more about tenure in our glossary page.
Freehold
Key features
- Substantial Family Home Set Within Tranquil Gardens
- Five Bedroom & Five Bathroom Home
- Elevated Position Allows Views of 2.2 Acre Grounds, Including Woodland, Lake And Pond.
- Six Reception Rooms Including Billiards Room
- Generous Dining Kitchen On South Easterly Aspect Of Property Includes Electric AGA & Corian Worktops
- 40 solar panels, biomass boiler and Eddi diverter
- EPC Rating C & A Rated CO2 Emissions
- Council Tax Band F
- Triple Integral Garage & Further Parking For Several Vehicles
- Adjoining Open Fields With Far Reaching Views
Description
Approached along a sweeping gravel driveway opening onto a parking area for approximately six vehicles, the frontage includes a 'Zappi' car charging point, a leisure battery charging point for a caravan or Motorhome, tree-lined borders and access to the integral triple garage with electric doors.
Upon entering a stone floored entrance hallway with cloakroom off, a set of double doors open immediately into a dining hall. This features oak beams, a galleried landing above, stairs leading both up to the first floor and down to the billiards room and a south facing open aspect into the beautiful and well maintained gardens. Leading off from the dining hall is a spacious lounge including wood burning stove, oak beams and feature bow window overlooking the pond and gardens. A second smaller sitting room is also found alongside and includes further views into the gardens and of the pond.
Continuing on the south easterly aspect of the property, an open and light breakfast kitchen features an electric 4-oven AGA, Corian worktops, an integrated dishwasher, oak beams, and a stable door opening onto a raised patio area. Sitting just off the kitchen is a large cool northwest facing pantry, and a utility room with space and plumbing for appliances, a second (Neff) oven, a sink and a creel drying rack for laundry.
Also found on the ground floor is a cloakroom with comfort height WC; a downstairs shower room and a boot room with internal access into the garage, a key code door opening to the rear gardens and access to the first floor via a second staircase. There is also a home office with lake views and containing the broadband connection for the property, reaching a potential 174Mbps and a further reception room, previously used as a bedroom but currently a small dining room.
Heading downstairs from the dining hall the basement accommodates with ease a full sized snooker table, a piano, a library and a seating area. It could potentially be used as a home cinema instead. External access leads up from the basement opening onto the raised patio.
The stairs from the dining hall lead to the galleried landing with further views over the lake and neighbouring fields. The upstairs features five bedrooms, with the master bedroom having fitted wardrobes, a remote controlled ceiling fan and an en-suite bathroom having a four piece suite. The second bedroom has the benefit of another en-suite shower room with fantastic views over the pond. A third double bedroom also has an en suite shower room. The three en suites each have an Aqualisa power shower. A further two bedrooms are located on the first floor with one of the rooms having a Wendy house/storage cupboard and the other having access to both staircases within the property. Still located on the first floor is a family bathroom with a three piece suite, also, above the garage, a hobby room and a store room. This could be potentially used as a 'teen pad' or as accommodation for live-in staff/carer.
Indulge in the serene charm of the southerly positioned patio, perfect for watching the world go by in a tranquil and picturesque setting overlooking stunning Derbyshire countryside. The garden has a lake and a sizeable pond, both stocked with carp, and other wildlife that can also be enjoyed. Step down onto the the extensive lawn surrounded by beautiful woodland or take a seat in one of the many tranquil vantage points around the garden. Two barns sit within the grounds offering storage for a ride on lawn mower and other gardening equipment. One of the barns has light and power. There is a LPG tank and, next to the garage, store for wood pellets for boiler, with automated feed to hopper in boiler.
The property has a biomass boiler which runs off wood pellets, supplying the hot water, ground floor underfloor heating and the radiators which heat the remainder of the property. A further gas water heater is run off LPG, providing hot water to the downstairs shower room as a back up. There is a row of 40 ground-mounted solar panels generating electricity for the property. They will be eligible for 'feed in tariff' for another nine years. Any excess power is diverted to an Eddi device powering an immersion heater for free hot water and to the Zappi car charger for free car charging.
The property can be found via the postcode DE6 3AE, you can find the house opposite Heritage Wood, with a blue sign ‘Overberry’ on the fence, next door to Derbyshire Self Storage. Ednaston and Hollington are most sought-after villages situated approximately 11 miles west of Derby with good access to both Derby City Centre, Ashbourne and surrounding villages on the edge of the Peak District. A variety of countryside walks start from the property and set across the road from the property is the beautiful Heritage Wood featuring a variety of peaceful walks. There is also convenient access to the A50 and A38, providing excellent routes between a range of regional and national transport hubs including East Midlands Airport and Derby Train Station.
Hallway
10'0" x 7'1" (3.0m x 2.2m)
WC
4'0" x 5'8" (1.2m x 1.7m)
Lounge
15'0" x 17'8" (4.6m x 5.4m)
Sitting Room
14'0" x 11'0" (4.3m x 3.4m)
Dining Room
15'0" x 21'7" (4.6m x 6.6m)
Dining Room
12'0" x 9'4" (3.7m x 2.8m)
Kitchen
16'0" x 23'7" (4.9m x 7.2m)
Pantry
6'0" x 6'9" (1.8m x 2.1m)
Utility Room
9'0" x 11'0" (2.7m x 3.4m)
Study
12'0" x 8'8" (3.7m x 2.6m)
Shower Room
9'0" x 7'2" (2.7m x 2.2m)
Boot Room
12'0" x 14'10" (3.7m x 4.5m)
Triple Garage
29'0" x 20'2" (8.8m x 6.2m)
Landing
14'0" x 17'7" (4.3m x 5.4m)
Bedroom
14'0" x 14'0" (4.3m x 4.3m)
En-Suite
11'0" x 7'1" (3.4m x 2.2m)
Bedroom
15'0" x 13'2" (4.6m x 4.0m)
En-Suite
8'0" x 3'10" (2.4m x 1.2m)
Bedroom
10'0" x 14'7" (3.0m x 4.4m)
En-Suite
8'0" x 8'1" (2.4m x 2.5m)
Bedroom
14'0" x 6'3" (4.3m x 1.9m)
Bedroom
13'0" x 10'10" (4.0m x 3.3m)
Bathroom
10'0" x 5'2" (3.0m x 1.6m)
Landing
9'0" x 4'3" (2.7m x 1.3m)
Hobby Room
14'0" x 9'3" (4.3m x 2.8m)
Storage Room
19'0" x 14'6" (5.8m x 4.4m)
Billiard Room
27'0" x 23'8" (8.2m x 7.2m)
Barn One
14'0" x 12'0" (4.3m x 3.7m)
Barn Two
10'0" x 10'0" (3.0m x 3.0m)
- COUNCIL TAXA payment made to your local authority in order to pay for local services like schools, libraries, and refuse collection. The amount you pay depends on the value of the property.Read more about council Tax in our glossary page.
- Ask agent
- PARKINGDetails of how and where vehicles can be parked, and any associated costs.Read more about parking in our glossary page.
- Yes
- GARDENA property has access to an outdoor space, which could be private or shared.
- Yes
- ACCESSIBILITYHow a property has been adapted to meet the needs of vulnerable or disabled individuals.Read more about accessibility in our glossary page.
- Ask agent
Hollington Lane, Ednaston
Add an important place to see how long it'd take to get there from our property listings.
__mins driving to your place



Your mortgage
Notes
Staying secure when looking for property
Ensure you're up to date with our latest advice on how to avoid fraud or scams when looking for property online.
Visit our security centre to find out moreDisclaimer - Property reference DHP-88747704. The information displayed about this property comprises a property advertisement. Rightmove.co.uk makes no warranty as to the accuracy or completeness of the advertisement or any linked or associated information, and Rightmove has no control over the content. This property advertisement does not constitute property particulars. The information is provided and maintained by Hannells Estate Agents, Mickleover. Please contact the selling agent or developer directly to obtain any information which may be available under the terms of The Energy Performance of Buildings (Certificates and Inspections) (England and Wales) Regulations 2007 or the Home Report if in relation to a residential property in Scotland.
*This is the average speed from the provider with the fastest broadband package available at this postcode. The average speed displayed is based on the download speeds of at least 50% of customers at peak time (8pm to 10pm). Fibre/cable services at the postcode are subject to availability and may differ between properties within a postcode. Speeds can be affected by a range of technical and environmental factors. The speed at the property may be lower than that listed above. You can check the estimated speed and confirm availability to a property prior to purchasing on the broadband provider's website. Providers may increase charges. The information is provided and maintained by Decision Technologies Limited. **This is indicative only and based on a 2-person household with multiple devices and simultaneous usage. Broadband performance is affected by multiple factors including number of occupants and devices, simultaneous usage, router range etc. For more information speak to your broadband provider.
Map data ©OpenStreetMap contributors.
