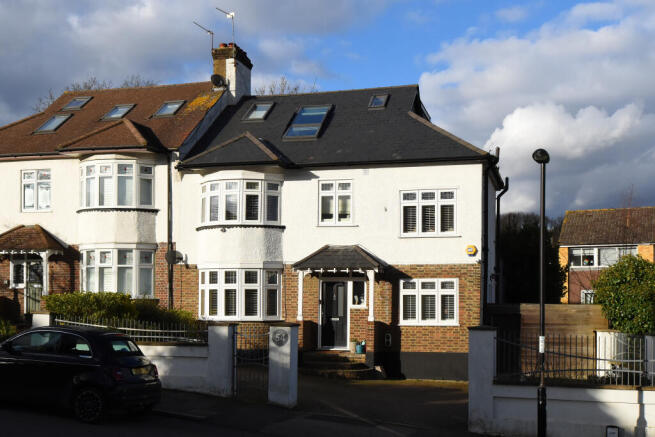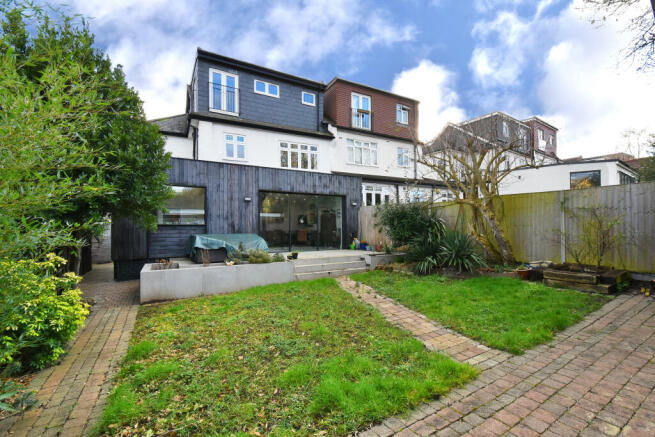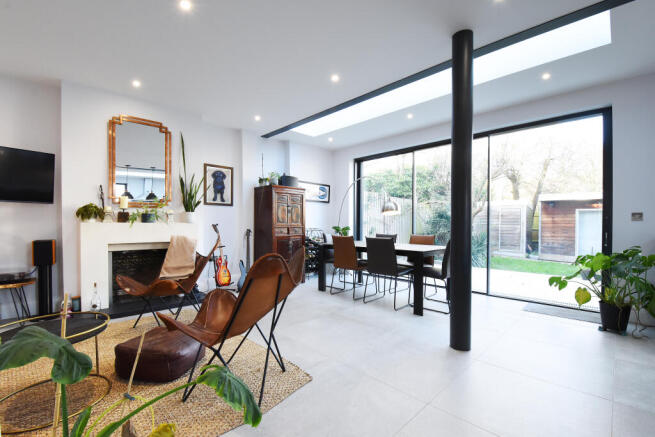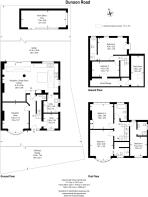
Dunoon Road

- PROPERTY TYPE
Semi-Detached
- BEDROOMS
5
- BATHROOMS
4
- SIZE
Ask agent
- TENUREDescribes how you own a property. There are different types of tenure - freehold, leasehold, and commonhold.Read more about tenure in our glossary page.
Ask agent
Key features
- CHAIN FREE - Immaculately presented large 5-bedroom, 4 bathroom, 1930’s semi-detached family home
- Offering almost 2500 sqft of floor space on a substantial plot
- Large private rear garden with home studio/office/gym
- Driveway for several cars
- 4 luxurious bathrooms (3 en-suite shower rooms, 1 family bathroom)
- Fabulous open planned kitchen dining reception room
- Utility room, separate internal study and double glazing throughout
- Stunning views over the Kent countryside
- Close to Honor Oak Park station (Overground and London Bridge) and amenities of the High street
- Within 500 meters of Honor Oak Park station and 225 meters of Fairlawn primary School
Description
The house has great kerb appeal with large curved bay windows, set back from the street by a huge walled driveway. Steps lead up to the entrance which is shielded by a charming porch. Upon entry there is a wide hallway offering plenty of space for a buggies, shoes, shopping and the like. To right hand side there is a study that has a fitted desk and a floor to ceiling cupboard that houses the water tank. The window offers a view out to the front of the house.
Under the stairs there is an ingenious fitted storage cupboard with drawers and a guest toilet.
On the other side of the house is a generous reception room which has solid Oak flooring, high ceilings, a cast iron fireplace with a natural stone surround and fitted shelving in the alcoves. The curved bay window fitted with plantation shutters illuminates the room with natural light.
At the rear of the property is fabulous kitchen dining reception room. This area was only just recently extended in the last few years so everything is still relatively new!
The whole area has tiled flooring with underfloor heating and spectacular floor to ceiling sliding doors leading out to a raised patio area and into the garden.
The cosy lounge area to the left has another lovely natural stone fireplace matching the front room and just by the doors is a dining area which has a large skylight above.
The contemporary style kitchen is set to the side separated by a large central island that has pendant lights above.
There are plenty of wall and base mounted dark grey units with a stone worktop above. The sink sits neatly under a window overlooking the garden and a large 5 ring range cooker with extractor hood above sits next to another large window that offers lovely views over the Kent countryside in the distance. All the appliances are integrated with space for a double American style fridge freezer. The whole kitchen area is so bright with natural light thanks to the windows but it’s also illuminated by a huge skylight above too.
Just off the kitchen to the side of the house is the utility room which has two worktops, space for a washing machine and drier, a sink set under a window to the side return and a patio door that leads out the side too.
The garden is a great size, almost as long as it is wide and has been beautifully landscaped. The raised patio offers a seating area closest to the house and provides a fantastic space for entertaining guests or al fresco dining. It is off set nicely by the charcoal cladding that wraps around the extension. The lower area of garden is a large lawn bordered by mature plants, shrubs and trees.
At the far end of the garden is a good size shed for gardening equipment and a large studio/garden room that is hard wired for electricity making this a versatile additional space. The current vendors are using it for storage but it could quite easily be an office, gym, work studio, summer house or kids play area.
A pathway leads from the back of the garden to the side return where there is access to the front of the house via a gate and into the utility room.
On the first floor there are 3 bedrooms and 3 bathrooms! Off the staircase to the right is a bedroom with an en-suite shower room that is located directly above the study. Here there are fitted cupboards and windows furnished with shutters. This room is perfect for guests or a child’s bedroom.
The en-suite shower room is fully tiled with a window for light and ventilation, it has a separate shower enclosure, a toilet, wash hand basin and heated towel rail.
Towards the rear of the house is a spacious family bathroom, once again fully tiled with a shower located above the bathtub, a wall hung toilet, a wash hand basin that sits under a mirrored wall and a frosted window allows for natural light and ventilation.
Adjacent is a large double bedroom which offers nice views over the rear garden and has fitted wardrobes in one of the alcoves.
At the front of the house is the main bedroom which has a curved bay window mirroring the reception room downstairs. Along one wall there are floor to ceiling fitted cupboards and solid Oak wooden flooring.
Accompanying this room is an en-suite shower room accompanied by a walk-in wardrobe. The en-suite has a shower enclosure, wall hung toilet and a wash hand basin. A double-glazed window offers natural light and ventilation.
The top floor has been converted to create an additional two bedrooms, one of which has an en-suite shower room and spectacular views over Kent from a Juliette balcony off the side of the house.
The other bedroom is located at the front of the property and has a Cabrio balcony skylight which fully opens to reveal more breath-taking far-reaching views. This room has an additional secret, there is a hidden cupboard that leads to a storeroom that sits above the staircase, a perfect hideout for the kids or a very secure store.
Dunoon Road is conveniently located twixt Devonshire Road and Honor Oak Road providing easy access to the amenities of both Honor Oak Park and Forest Hill. This home is at the Honor Oak end, only a few minutes' walk to the independent shops and cafés found nearby, and the magical Devonshire Road Nature Reserve. The highly rated Fairlawn Primary school is literally at the top of the road (225 meters) and Horniman Primary is close by too (0.43 miles). The station, just five minutes away (less than 500 meters), has services to London Bridge, Victoria and London Overground links to Canada Water, Shoreditch, Hoxton, Dalston Junction and Highbury & Islington. At the other end of Devonshire Road is Forest Hill where you will find a large Sainsbury's, Post Office, WH Smiths, Boots, delicatessens and modern swimming pool/leisure centre. Horniman Museum and Gardens is very close and holds regular farmers' markets, great summer events and a butterfly sanctuary, while Sydenham Woods is also within walking distance. Forest Hill Road leads down to the open green spaces of Benchley Gardens and Peckham Rye as well as offering plenty of amenities including a couple of great pubs, restaurants and a GP surgery.
Brochures
Download PDFFull Detail Page- COUNCIL TAXA payment made to your local authority in order to pay for local services like schools, libraries, and refuse collection. The amount you pay depends on the value of the property.Read more about council Tax in our glossary page.
- Ask agent
- PARKINGDetails of how and where vehicles can be parked, and any associated costs.Read more about parking in our glossary page.
- Yes
- GARDENA property has access to an outdoor space, which could be private or shared.
- Yes
- ACCESSIBILITYHow a property has been adapted to meet the needs of vulnerable or disabled individuals.Read more about accessibility in our glossary page.
- Ask agent
Energy performance certificate - ask agent
Dunoon Road
Add an important place to see how long it'd take to get there from our property listings.
__mins driving to your place
Your mortgage
Notes
Staying secure when looking for property
Ensure you're up to date with our latest advice on how to avoid fraud or scams when looking for property online.
Visit our security centre to find out moreDisclaimer - Property reference 4501. The information displayed about this property comprises a property advertisement. Rightmove.co.uk makes no warranty as to the accuracy or completeness of the advertisement or any linked or associated information, and Rightmove has no control over the content. This property advertisement does not constitute property particulars. The information is provided and maintained by Pickwick Estates, Honor Oak. Please contact the selling agent or developer directly to obtain any information which may be available under the terms of The Energy Performance of Buildings (Certificates and Inspections) (England and Wales) Regulations 2007 or the Home Report if in relation to a residential property in Scotland.
*This is the average speed from the provider with the fastest broadband package available at this postcode. The average speed displayed is based on the download speeds of at least 50% of customers at peak time (8pm to 10pm). Fibre/cable services at the postcode are subject to availability and may differ between properties within a postcode. Speeds can be affected by a range of technical and environmental factors. The speed at the property may be lower than that listed above. You can check the estimated speed and confirm availability to a property prior to purchasing on the broadband provider's website. Providers may increase charges. The information is provided and maintained by Decision Technologies Limited. **This is indicative only and based on a 2-person household with multiple devices and simultaneous usage. Broadband performance is affected by multiple factors including number of occupants and devices, simultaneous usage, router range etc. For more information speak to your broadband provider.
Map data ©OpenStreetMap contributors.





