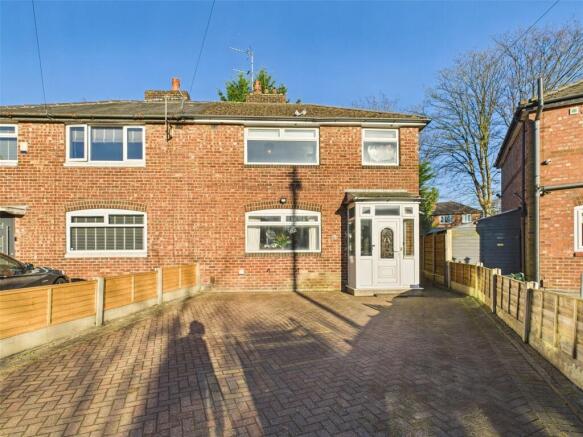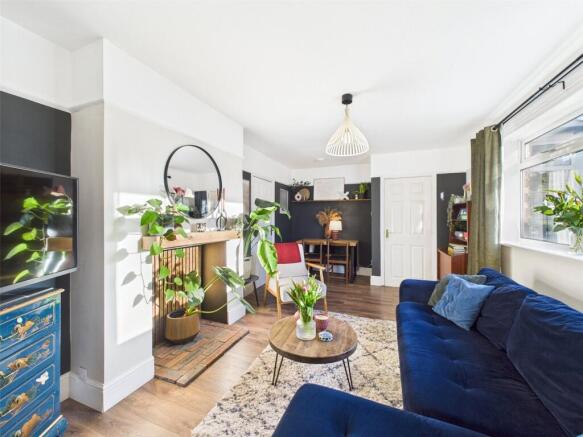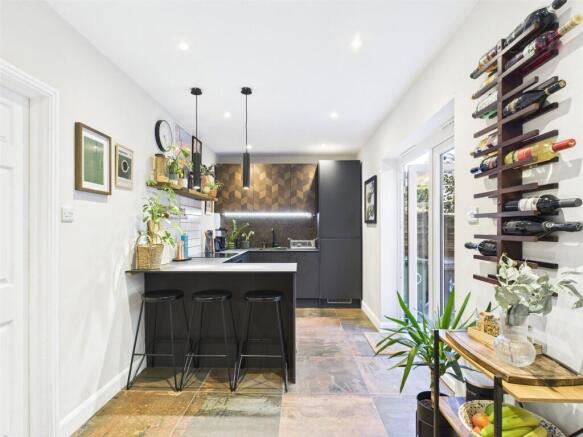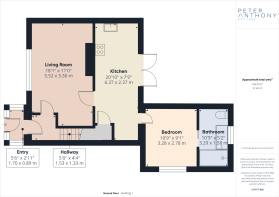
Hurstbank Avenue, Burnage, Manchester, M19

- PROPERTY TYPE
Semi-Detached
- BEDROOMS
4
- BATHROOMS
1
- SIZE
916 sq ft
85 sq m
- TENUREDescribes how you own a property. There are different types of tenure - freehold, leasehold, and commonhold.Read more about tenure in our glossary page.
Freehold
Key features
- Stunning Property
- Immaculately Presented
- Four Bedrooms
- Two Bathrooms
- Gated Off Road Parking
- Garden With Summer House
- Freehold
- Viewing Essential
Description
The spacious garden offers a tranquil retreat, the summer house makes it perfect for relaxing or entertaining guests. Additionally, off-street parking ensures convenience for residents and visitors alike. With its prime location and impressive features, this property is sure to appeal to those seeking a high-quality home in a desirable area.
Don't miss out on the opportunity to make this house your own. Contact us today to arrange a viewing and see all that this property has to offer.
Ground Floor
Porch
1.7m x 0.89m
uPVC double glazed windows to three sides, uPVC double glazed door to front elevation and ceiling light point.
Hallway
Carpet, radiator and ceiling light point.
Living Room
5.52m x 2.37m
uPVC double glazed window to front elevation, wood engineered flooring, ceiling light point and radiator.
Kitchen/Diner
6.37m x 2.37m
uPVC double glazed patio doors leading to rear garden, tiled flooring, recessed ceiling spotlights, a range of base and wall units with compact work-surface, inset sink with mixer tap, four ring halogen hob, integrated electric oven, fridge freezer and dishwasher.
Master Bedroom
3.28m x 2.78m
uPVC doubel glazed window to side elevation, wood engineered flooring, ceiling light point and radiator.
En-Suite Bathroom
3.29m x 1.58m
uPVC double glazed window to rear elevation, tiled flooring, recessed ceiling spotlights, heated towel rail, four-piece bathroom suite comprising of low level wc, cabinet mounted porcelain wash hand basin, soaking bath with mixer tap and walk in shower with glass shower screen and wall mounted electric shower.
First Floor
Stairs & Landing
Bedroom One
4.13m x 2.97m
uPVC double glazed window to front elevation, wood engineered flooring, ceiling light point and radiator.
Bedroom Two
4.08m x 2.36m
uPVC double glazed window to rear elevation, wood engineered flooring, ceiling light point and radiator.
Bedroom Three
3.31m x 2.3m
uPVC double glazed window to front elevation, wood engineered flooring, ceiling light point and radiator.
Bathroom
2.28m x 1.44m
uPVC double glazed window to rear elevation, tiled flooring, heated towel rail, recessed ceiling spotlights, white three-piece bathroom suite comprising of low level wc, cabinet mounted vessel hand wash basin with mixer tap, panelled bath with glass shower screen and thermostatic mixer shower.
Externally
Summer House
Windows to three side and patio doors over looking the garden, ceiling light points, wood engineered flooring and pool table.
Garden
Brick paved front garden with metal gates enabling off road parking for at least two cars. Good sized rear garden with brick paved path leading round the house and patio area, lawn, flower beds and mature trees.
Brochures
Particulars- COUNCIL TAXA payment made to your local authority in order to pay for local services like schools, libraries, and refuse collection. The amount you pay depends on the value of the property.Read more about council Tax in our glossary page.
- Band: A
- PARKINGDetails of how and where vehicles can be parked, and any associated costs.Read more about parking in our glossary page.
- Yes
- GARDENA property has access to an outdoor space, which could be private or shared.
- Yes
- ACCESSIBILITYHow a property has been adapted to meet the needs of vulnerable or disabled individuals.Read more about accessibility in our glossary page.
- Ramped access
Hurstbank Avenue, Burnage, Manchester, M19
Add an important place to see how long it'd take to get there from our property listings.
__mins driving to your place
Get an instant, personalised result:
- Show sellers you’re serious
- Secure viewings faster with agents
- No impact on your credit score
Your mortgage
Notes
Staying secure when looking for property
Ensure you're up to date with our latest advice on how to avoid fraud or scams when looking for property online.
Visit our security centre to find out moreDisclaimer - Property reference LEV250044. The information displayed about this property comprises a property advertisement. Rightmove.co.uk makes no warranty as to the accuracy or completeness of the advertisement or any linked or associated information, and Rightmove has no control over the content. This property advertisement does not constitute property particulars. The information is provided and maintained by Peter Anthony, Manchester. Please contact the selling agent or developer directly to obtain any information which may be available under the terms of The Energy Performance of Buildings (Certificates and Inspections) (England and Wales) Regulations 2007 or the Home Report if in relation to a residential property in Scotland.
*This is the average speed from the provider with the fastest broadband package available at this postcode. The average speed displayed is based on the download speeds of at least 50% of customers at peak time (8pm to 10pm). Fibre/cable services at the postcode are subject to availability and may differ between properties within a postcode. Speeds can be affected by a range of technical and environmental factors. The speed at the property may be lower than that listed above. You can check the estimated speed and confirm availability to a property prior to purchasing on the broadband provider's website. Providers may increase charges. The information is provided and maintained by Decision Technologies Limited. **This is indicative only and based on a 2-person household with multiple devices and simultaneous usage. Broadband performance is affected by multiple factors including number of occupants and devices, simultaneous usage, router range etc. For more information speak to your broadband provider.
Map data ©OpenStreetMap contributors.









