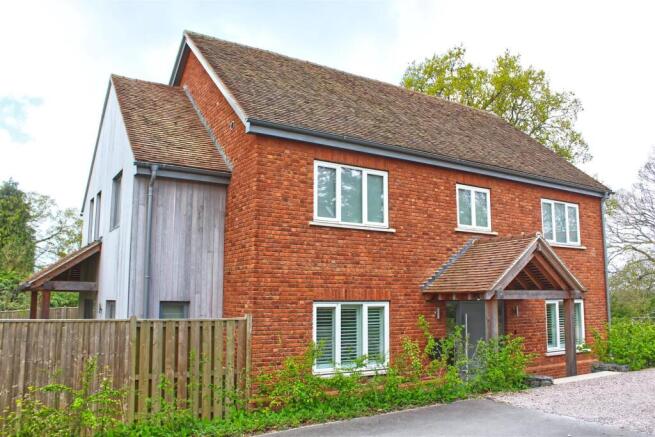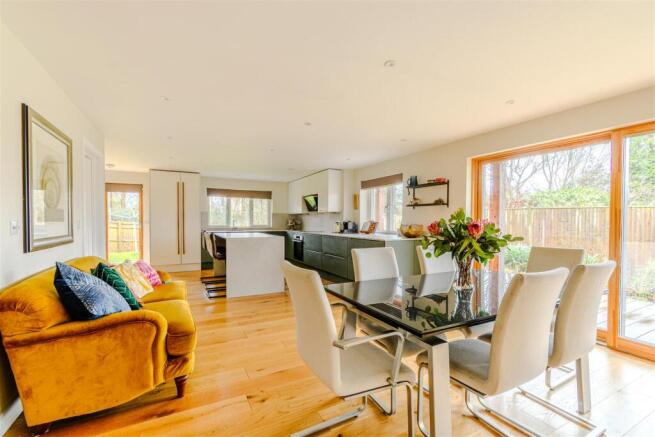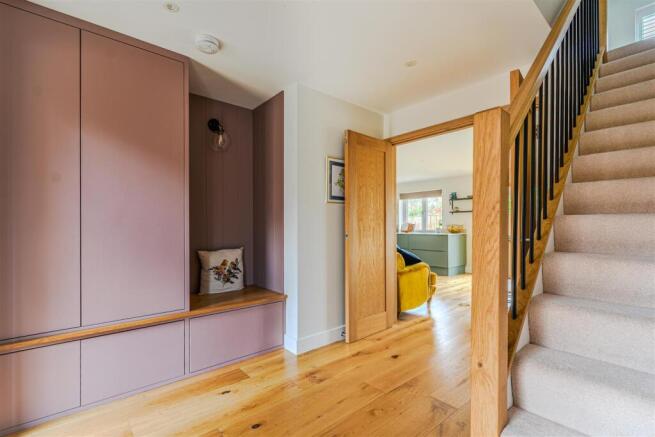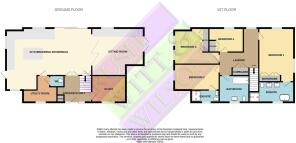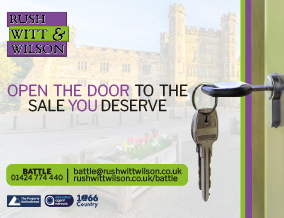
Chain Lane, Battle

- PROPERTY TYPE
House
- BEDROOMS
4
- BATHROOMS
3
- SIZE
Ask agent
- TENUREDescribes how you own a property. There are different types of tenure - freehold, leasehold, and commonhold.Read more about tenure in our glossary page.
Freehold
Key features
- Central Battle Location
- Detached Family Home
- Four Bedrooms, Two with En-Suite
- Impressive Kitchen/Dining/Family room
- Sitting Room, Study
- Family Bathroom
- Landscaped Rear Garden
- Ample Off Road Parking
- COUNCIL TAX BAND - G
- EPC - B
Description
Upon entering, you are welcomed by a thoughtfully designed entrance hall that leads into an impressive kitchen/dining/family room. This expansive area, with its triple aspect windows, is perfect for entertaining and offers a seamless connection to the garden through large sliding doors. The cosy sitting room provides a warm retreat, while a large picture window frames the outdoor space beautifully and folding door enable this space to open into the kitchen area. The ground floor further benefits from a study, practical utility room and cloakroom.
The property features four generously proportioned double bedrooms, including a spacious master suite with an en-suite bathroom, and a second bedroom also benefiting from its own en-suite. A large family bathroom add to the practicality of this home.
Outside, the landscaped garden is a delightful space for relaxation and entertaining, complete with ample seating under a veranda. The property also includes off-street parking for three vehicles with additional visitor area, with an electric charging point for added convenience. Notably, pre-approved planning permission allows for the conversion of the loft into two additional bedrooms, making this home a fantastic investment for the future.
This exceptional property combines modern living with thoughtful design, making it an ideal choice for families seeking a comfortable and stylish home in a desirable location close to excellent school and a mainline station.
The property is approached via a pathway leading to:
Entrance Porch - Larch framed with steps leading down to a large front door with triple glazed floor to ceiling panels leading into:
Entrance Hall - 3.43m x 2.95m (11'3 x 9'8) - Engineered wood flooring with underfloor heating, carpeted stairs rising to first floor, bespoke soft close storage cupboards and drawers with built in seating area, wall and doors off to the following:
Study - 3.35m x 2.64m (11' x 8'8) - Triple glazed windows to front aspect with bespoke fitted shutters, engineered wood flooring with underfloor heating.
Kitchen/Dining/Family Room - 8.64m x 4.37m extending to 5.87m (28'4 x 14'4 exte - This stunning triple aspect room is flooded with natural light with triple glazed sliding doors leading onto the covered veranda, three sets of triple glazed windows and a further door with access onto the side garden and engineered wood flooring with underfloor heating.
The kitchen comprises of high end contrasting wall and base mounted units with a central island incorporating a breakfast bar with a quartz worksurface with matching upstands and splashback, inset stainless steel Fanke sink with mixer tap, integrated oven with induction hob and cooker hood over, integrated dishwasher, integrated fridge, pantry style pull out drawer cupboard, inset and under cupboard lights, built in understairs storage cupboard, ample space for a large family dining and a snug seating or play area. Folding doors into the sitting room and door leading through to:
Utility Room - 2.95m x 3.23m max (9'8 x 10'7 max) - L-shaped room with triple glazed windows to front with bespoke fitted shutters, space and plumbing for washing machine, space for tumble dryer, space for fridge/freezer, full height built in cupboard, pressurised and programable hot water cylinder (control how much water is heated based on your requirements) door through to:
Cloakroom/Wc - 1.42m x 1.02m (4'8 x 3'4) - Low level wc with concealed cistern, wash hand basin with mixer tap and storage beneath, engineered wood flooring with underfloor heating, part tiled walls.
Sitting Room - 5.11m x 4.67m narrowing to 3.66m (16'9 x 15'4 narr - Tri-folding doors can be opened up to create a semi open plan feel into the kitchen/dining room, making this a very sociable/family property or enclosed off for a more cosy sitting room. With engineered wood flooring with underfloor heating, double aspect with a large triple glazed picture window with views onto the garden, set of double doors with views and access onto the garden and surrounding countryside.
First Floor -
Landing - 4.11m x 6.15m incorporating stairs, reducing to 1. - Triple glazed window to rear with bespoke fitted shutters, built in linen cupboard with light, access to loft space (the roof trusses have been arranged to allow for a conversation of this space to provide two extra bedrooms with pre approved planning) doors off to the following:
Bedroom One - 3.38m x 5.31m (11'1 x 17'5) - Enjoys a double aspect via triple glazed windows with bespoke fitted shutters with stunning countryside views, built in wardrobes, infrared heating panel, door through to:
En-Suite Bath/Shower Room - 2.03m x 4.39m reducing to 3.35m (6'8 x 14'5 reduci - Triple glazed opaque window to front aspect, double ended bath with concealed fitments and shower attachment, his and hers vanity unit sinks with mixer taps and storage drawers beneath, large shower with fixed rainfall shower head and hand held attachment with concealed fitments, low level wc with concealed cistern, chrome heated towel rail, part tiled walls.
Bedroom Two - 4.45m x 2.57m (14'7 x 8'5) - Triple glazed window to side aspect with bespoke fitted shutters, infrared heating panel.
En-Suite Shower Room - 1.22m x 2.62m (4' x 8'7) - Opaque triple glazed window to front aspect, low level wc with concealed cistern, vanity wash hand basin with pull out drawer beneath and mixer tap, large shower cubicle with fixed rainfall shower head, concealed fitment and hand held attachment, chrome heated towel rail, shaver point.
Bedroom Three - 3.53m x 3.43m (11'7 x 11'3) - Two triple glazed windows to side aspect with bespoke fitted shutters, infrared heating panel, fitted wardrobes.
Bedroom Four - 2.36m x 3.40m (7'9 x 11'2) - Triple glazed window to rear aspect with bespoke fitted shutters, infrared heating panel, built in wardrobes.
Bathroom - 2.77m x 2.90m extending to 3.07m (9'1 x 9'6 extend - Opaque triple glazed window to front aspect, low level wc with concealed cistern, built in large sink and surround with cupboard beneath and further fitted storage unit, bath with concealed rainfall showerhead and hand held attachment, chrome heated towel rail.
Outside -
Parking - The property has off street parking for three vehicles with a EV charging point and further visitors parking area.
Gardens - The garden wraps around either side and to the rear of the property, enclosed to the side and rear with close board fencing. To one side of the property there is a principally a lawned garden with mature shrub and tree planted borders, with a paved terrace seating area with exterior lighting and accessed via the sitting room. Paving steppingstones run through a mature herbaceous and flower planted borders onto a decked covered veranda at the rear which wraps around to the side of the property ideal for outdoor entertaining accessed via the kitchen creating covered seating area with exterior lighting and power points. To the other side there is an additional lawned garden which is privately enclosed with fencing a planted with copper hornbeam hedge and mature flower and shrubs.
Drainage and power has been run to a point in the garden where a home office could be constructed if required. The shed has double barn style doors additional power points and lighting,
Additional Information - The shared road, landscaping and shared land alongside Chain Lane is managed by a Management company that each of the 3 properties in Butter Cross Lane are directors of. Collectively the 3 households informally contribute £100 per annum into the maintenance of the shared road and land. The buyers would take the place of the sellers as Directors of the Management company alongside the other two properties.
The property benefits from an air source heat pump for heating which is located outside and a mechanical heat recovery system that run through out the property.
Agents Note - We have been advised that the heating is on an air source heat system which runs the wet under floor heating system downstairs and the hot water. The hot water is programmable so it only heats up the required amount of water at any time. The house has a heat recovery system running throughout, Cat 5 internet cables run throughout the rooms.
None of the services or appliances mentioned in these sale particulars have been tested.
It should also be noted that measurements quoted are given for guidance only and are approximate and should not be relied upon for any other purpose.
Council Tax Band – G
Brochures
Chain Lane, BattleBrochure- COUNCIL TAXA payment made to your local authority in order to pay for local services like schools, libraries, and refuse collection. The amount you pay depends on the value of the property.Read more about council Tax in our glossary page.
- Band: G
- PARKINGDetails of how and where vehicles can be parked, and any associated costs.Read more about parking in our glossary page.
- Yes
- GARDENA property has access to an outdoor space, which could be private or shared.
- Yes
- ACCESSIBILITYHow a property has been adapted to meet the needs of vulnerable or disabled individuals.Read more about accessibility in our glossary page.
- Ask agent
Chain Lane, Battle
Add an important place to see how long it'd take to get there from our property listings.
__mins driving to your place
Get an instant, personalised result:
- Show sellers you’re serious
- Secure viewings faster with agents
- No impact on your credit score
Your mortgage
Notes
Staying secure when looking for property
Ensure you're up to date with our latest advice on how to avoid fraud or scams when looking for property online.
Visit our security centre to find out moreDisclaimer - Property reference 33713989. The information displayed about this property comprises a property advertisement. Rightmove.co.uk makes no warranty as to the accuracy or completeness of the advertisement or any linked or associated information, and Rightmove has no control over the content. This property advertisement does not constitute property particulars. The information is provided and maintained by Rush Witt & Wilson, Battle. Please contact the selling agent or developer directly to obtain any information which may be available under the terms of The Energy Performance of Buildings (Certificates and Inspections) (England and Wales) Regulations 2007 or the Home Report if in relation to a residential property in Scotland.
*This is the average speed from the provider with the fastest broadband package available at this postcode. The average speed displayed is based on the download speeds of at least 50% of customers at peak time (8pm to 10pm). Fibre/cable services at the postcode are subject to availability and may differ between properties within a postcode. Speeds can be affected by a range of technical and environmental factors. The speed at the property may be lower than that listed above. You can check the estimated speed and confirm availability to a property prior to purchasing on the broadband provider's website. Providers may increase charges. The information is provided and maintained by Decision Technologies Limited. **This is indicative only and based on a 2-person household with multiple devices and simultaneous usage. Broadband performance is affected by multiple factors including number of occupants and devices, simultaneous usage, router range etc. For more information speak to your broadband provider.
Map data ©OpenStreetMap contributors.
