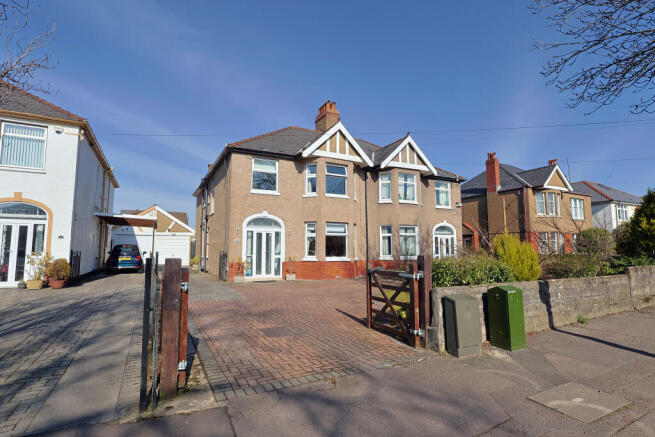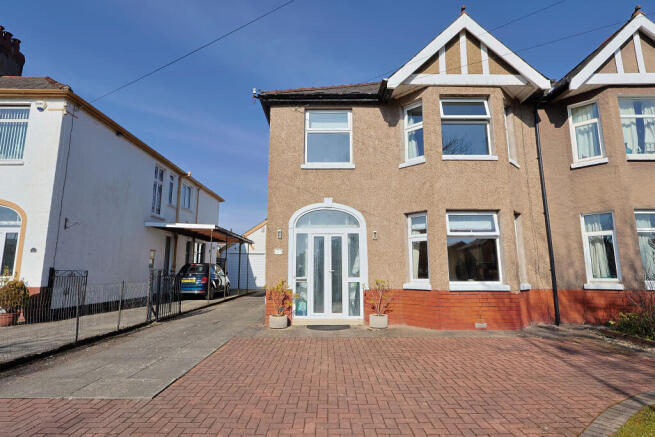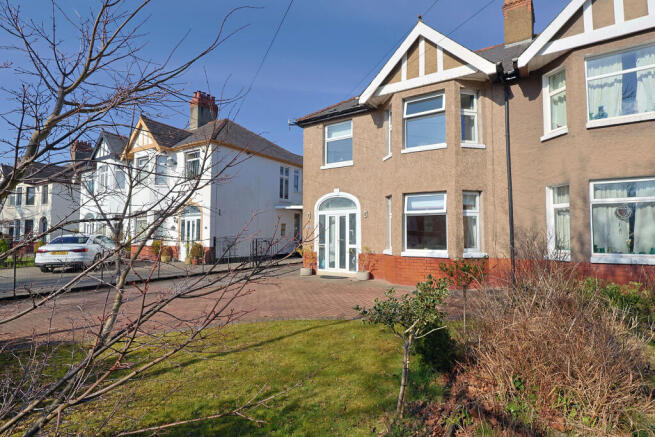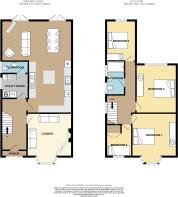Heathwood Road, Cardiff(City), CF14

- PROPERTY TYPE
Semi-Detached
- BEDROOMS
4
- BATHROOMS
2
- SIZE
Ask agent
- TENUREDescribes how you own a property. There are different types of tenure - freehold, leasehold, and commonhold.Read more about tenure in our glossary page.
Freehold
Key features
- TRADITIONAL & EXTENDED SEMI-DETACHED FOUR BEDROOM HOME
- GROUND FLOOR EXTENSION PROVIDING EXTENSIVE ADDITIONAL LIVING SPACE
- GAS C/HEATING VIA A BAXI COMBINATION BOILER
- UPVC DOUBLE GLAZING
- GROUND FLOOR UTILITY ROOM AND SEPERATE CLOAKROOM
- MANY ATTRACTIVE ORIGINAL FEATURES
- LARGE PRIVATE GARDENS & PATIO
- DRIVEWAY AND GARAGE
Description
Local facilities are within easy reach including a parade of shops on nearby St Isan Road as well as Birchgrove shopping. Other retail outlets are readily available across North Cardiff. Ample recreation space is minutes away at Heath Park, with Roath Park also close by. The University Hospital - a major employer in the Heath is an easy walk.
The property is built of brick with rendered elevations under a slated roof and has had the benefit of a large extension to the rear incorporating an extended dining area and rear lounge, utility and ground floor cloakroom and a good size fourth bedroom. The house is extremely well maintained and presented with many original features including a fine staircase, attractive fireplace to the lounge, block floors and panelled doors. Recent modernisation has included a fully fitted central kitchen with a central 'island', a fitted utility with a new combination boiler as well as recent double glazing providing exceptional sound proofing. Set on a large, south facing plot with a drive with space for 4/5 vehicles, large garage with a pitched roof and long well stocked rear garden. The property has been extremely well maintained and briefly comprises:
Porch, Hall, bay fronted lounge, central kitchen, rear dining room and rear lounge/ sitting room. Utility room and cloakroom. First floor with landing, four good size bedrooms and well fitted bathroom. Ample parking, long, mature rear garden.
ACCOMMODATION: Measurements have been taken with an electronic laser measure and may be approximate. They do not normally include bays, alcoves or raised flooring unless they form part of the living space or are otherwise stated
PORCH: (1'10) uPVC double glazed front door.
HALL: (16'9 x 7'5) Terrazzo floor with staircase to first floor with ornate newel post handrail and balustrades in stripped and stained timber, meter cupboards either side of uPVC double glazed front door. Original inner hardwood front door with stained glass panels to either side to match. Radiator, dado rail, picture rail, coving, understairs cupboard with a fitted light and shelf, ceiling light fitting, stripped panelled doors to lounge, kitchen and ground floor utility.
GROUND FLOOR UTILITY ROOM: (7'3 x 7'9) Double glazed uPVC window to side, fitted venetian blind, wall mounted Baxi combination boiler to serve heating and hot water, range of units comprising floor and wall mounted cupboards with built-in sink unit with mixer tap, work surface, with space under for washing machine and tumble drier, tiled floor, three spot ceiling light fitting. Panelled door off to -
GROUND FLOOR W.C. (3'7 x 7'9): With frosted window to side, fitted venetian blind, low flush close coupled w.c. in white, wash hand basin with cupboards underneath, one radiator and ceiling light.
FRONT LOUNGE: (14'7 inc bay x 13') Double glazed uPVC windows to front with fitted blinds and bay radiator under, curtain pole above, herringbone pattern wood block floor, fireplace with coal effect fire and timber mantelpiece above, coving, ornate ceiling rose and ceiling light fitting.
KITCHEN/DINING ROOM: (15'4 x 11'9 and opening out to DINING ROOM 11'5 x 10'3) Herringbone pattern wood block floor, extensive range of fitted floor and wall mounted units with timber style doors, large double built-in Belfast sink with mixer tap, onyx marble effect work surfaces, built-in five ring Range with two/three ovens under, large built-in larder with space for large fridge/freezer, dish washer, large drawers adjacent to the kitchen, part wall tiling, one radiator, large extractor above range, central island unit with drawers and cupboards, work top to match, drawers either side, six inset ceiling lights and three pendant light fittings. Lounge area with timber floor, opening out to Dining area with two velux windows and double glazed uPVC patio doors to rear garden. Ceiling light fitting.
FIRST FLOOR
LANDING: Double glazed uPVC frosted window to side with handrail and newel post, stripped and stained to match ground floor. Stripped paneled doors to all rooms. Loft hatch with let-down ladder and two ceiling light fittings.
FRONT BEDROOM ONE: (14'7 inc bay x 12'11) Double glazed uPVC window to front with open view over Heathwood Road, curtain track above, one radiator under, picture rail, ceiling rose and ceiling light fitting.
REAR BEDROOM TWO: (14'1 x 11'10) Double glazed uPVC window to rear, curtain pole above, one radiator under, picture rail and three spot ceiling light fitting.
FRONT BEDROOM THREE: (9'4 x 7'6) Double glazed uPVC window to front, fitted blind, one radiator under, built-in over stairs double wardrobe, picture rail and pendant light.
REAR BEDROOM FOUR: (11'5 x 8'7) Double glazed uPVC window to rear, fitted blind, radiator under and pendant light.
BATHROOM: (9'9 x 5'5 ) Two double glazed uPVC frosted windows to side with fitted venetian blinds. Suite in white comprising: Large P shaped bath with mains shower over with overhead drencher and overhead spray, wash hand basin, low flush close coupled w.c. one radiator, fully tiled walls, fully tiled floor and three spot ceiling light fitting.
EXTERIOR
FRONT GARDEN: Inset grassed area with flower border and two wrought iron gates to rear half of driveway.
LARGE DRIVEWAY: Approximately 55' in length. With blocked paved parking area, room for four or five cars. Outside tap. Wrought iron gates to rear garden.
GARAGE: (16'6 x 9'2) With electric Up and over door, pedestrian door to garden, shelving, power and light, double glazed uPVC window to the rear.
REAR GARDEN: Central laid lawn with paving to surround, central patio, with flower beds to surround with mature plants and shrubs, garden store, raised circular patio to corner, hedge about two thirds down, giving access to further garden, mainly laid to law, having an approximate length of 75'
TENURE: We understand the tenure to be Freehold, but you should have this checked by your own legal adviser. NB: There are power points throughout. We endeavour to make our details as accurate as possible, however, if there is any point of particular importance please contact ourselves, especially if you will be travelling some distance to view the property.
VIEWING: By appointment and normally accompanied by ourselves. We recommend that, if possible, prospective purchasers look at the exterior of any property prior to making an appointment. We regret we are not always able to arrange viewings for those wishing to view on behalf of another party. Our clients employ us to look after their best interests, which includes providing them with full details of offers made to purchase their property. Therefore to ensure that our obligations to our clients are met, we need to check the status of all potential purchasers who make an offer to purchase a property through this agency. If you are making a cash offer, we may require written confirmation of the source and availability of your funds in order that our clients may make an informed decision.
Web-site: Details of this and other properties can be found on our website:
Brochures
Brochure 1- COUNCIL TAXA payment made to your local authority in order to pay for local services like schools, libraries, and refuse collection. The amount you pay depends on the value of the property.Read more about council Tax in our glossary page.
- Ask agent
- PARKINGDetails of how and where vehicles can be parked, and any associated costs.Read more about parking in our glossary page.
- Garage,Driveway,Off street,Private
- GARDENA property has access to an outdoor space, which could be private or shared.
- Front garden,Private garden,Patio,Enclosed garden,Rear garden,Terrace,Back garden
- ACCESSIBILITYHow a property has been adapted to meet the needs of vulnerable or disabled individuals.Read more about accessibility in our glossary page.
- Ask agent
Heathwood Road, Cardiff(City), CF14
Add an important place to see how long it'd take to get there from our property listings.
__mins driving to your place
Get an instant, personalised result:
- Show sellers you’re serious
- Secure viewings faster with agents
- No impact on your credit score
Your mortgage
Notes
Staying secure when looking for property
Ensure you're up to date with our latest advice on how to avoid fraud or scams when looking for property online.
Visit our security centre to find out moreDisclaimer - Property reference 3120. The information displayed about this property comprises a property advertisement. Rightmove.co.uk makes no warranty as to the accuracy or completeness of the advertisement or any linked or associated information, and Rightmove has no control over the content. This property advertisement does not constitute property particulars. The information is provided and maintained by Crofts Davies & Co, Cardiff. Please contact the selling agent or developer directly to obtain any information which may be available under the terms of The Energy Performance of Buildings (Certificates and Inspections) (England and Wales) Regulations 2007 or the Home Report if in relation to a residential property in Scotland.
*This is the average speed from the provider with the fastest broadband package available at this postcode. The average speed displayed is based on the download speeds of at least 50% of customers at peak time (8pm to 10pm). Fibre/cable services at the postcode are subject to availability and may differ between properties within a postcode. Speeds can be affected by a range of technical and environmental factors. The speed at the property may be lower than that listed above. You can check the estimated speed and confirm availability to a property prior to purchasing on the broadband provider's website. Providers may increase charges. The information is provided and maintained by Decision Technologies Limited. **This is indicative only and based on a 2-person household with multiple devices and simultaneous usage. Broadband performance is affected by multiple factors including number of occupants and devices, simultaneous usage, router range etc. For more information speak to your broadband provider.
Map data ©OpenStreetMap contributors.







