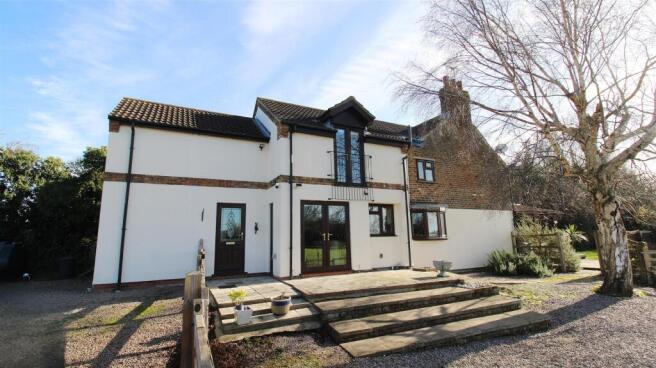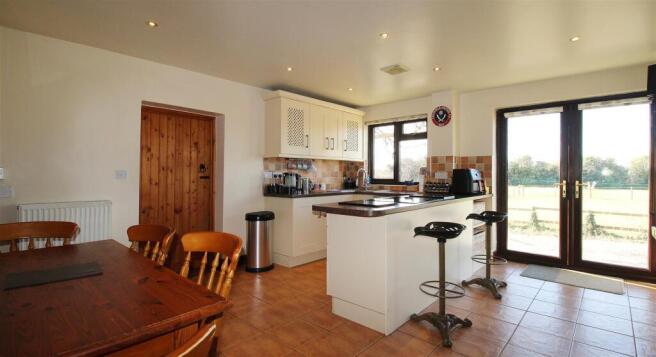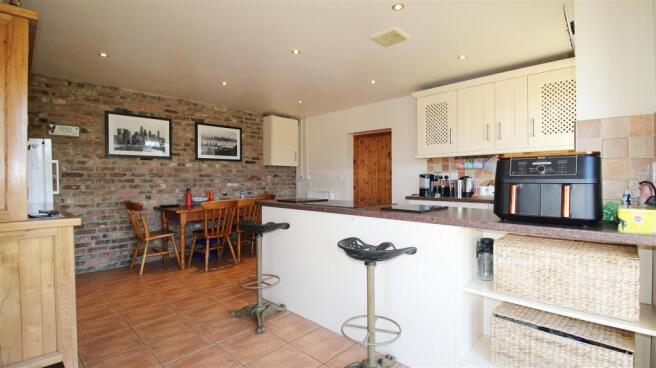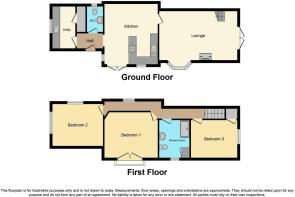
Lutton Bank, Lutton

- PROPERTY TYPE
Cottage
- BEDROOMS
3
- BATHROOMS
2
- SIZE
Ask agent
- TENUREDescribes how you own a property. There are different types of tenure - freehold, leasehold, and commonhold.Read more about tenure in our glossary page.
Freehold
Key features
- A Delightful Extended 3-Bedroom Detached Cottage, Situated In A Semi-Rural But Not Isolated Location
- Oozing Charm Blended With The Space And Finishes We Expect In Modern-Day Life
- Open-Plan Fitted Kitchen/Diner With A Breakfast Bar And French Doors Highlighting Views To The Front And A Separate Utility Room With Pantry
- Living Room Benefitting From A Log-Burner And French Doors To The Garden
- 3 Welcoming Double Bedrooms
- Well-Appointed Shower Room
- Off-Road Parking For Multiple Vehicles
- Lawned Garden Frequented By Birds And Wildlife
- Workshop With Power And Lighting, A Lean-To Storage Shed And A Substantial Wood Store
- Must Be Viewed To Be Appreciated Fully
Description
Downstairs boasts an open-plan fitted kitchen/diner with a breakfast bar and French doors highlighting the views to the front, as well as a separate utility room with handcrafted workbenches and an additional pantry. The living room has ample space for extended family/friends to gather in, and benefits from a multifuel burner and French doors out to the garden. There is the convenience of a downstairs cloakroom as well.
Upstairs does not disappoint either. The landing is flooded with light through the velux windows, off which there are 3 welcoming double bedrooms, the master having a juliet balcony, and a well-appointed family shower room.
Outside, to the side of the cottage, a sloped driveway leads down to a parking area for multiple vehicles. Through the pedestrian gate is a low-maintenance garden, with a stoned area sitting in front of a stepped patio which provides access to the front door. The stepped patio also extends across the kitchen to create a lovely spot for outside dining whilst enjoying the paddock views of a neighbouring property. To the other side of the property is a lawned garden with a superb wooden pergola set over a decked area. This creates a tranquil space in which to relax and shelter from the sun. A decorative slate border provides a lovely base on which to sit potted plants etc. At the end of the garden is a wooden workshop and lean-to storage shed. Behind the workshop there is a small wooded area and a substantial wood store.
The cottage must be viewed to be appreciated fully.
Entrance Lobby - 1.94m x 1.14m (6'4" x 3'8") - Inset ceiling lights. uPVc double-glazed leaded privacy door to the front. Radiator. 1 x double power-point. Tile flooring.
Utility Room - 3.30m x 1.84m (10'9" x 6'0") - Inset ceiling lights. Smoke detector. uPVC double-glazed window to the side. Solid wood workbench with storage shelves beneath. 1 and 1/2 bowl ceramic butler sink with a stainless steel pot washer tap. Space and plumbing for a washing machine. Radiator. 2 x double power-points. Tile flooring.
Pantry - 2.02m x 0.64m (6'7" x 2'1") - Ceiling light. Space for a tall fridge/freezer. Tile flooring.
Cloakroom - 2.02m x 1.14m (6'7" x 3'8") - Inset ceiling lights. uPVC double-glazed privacy window to the rear. 2-piece suite comprising a low level WC and a pedestal hand basin. Radiator. Tile flooring.
Kitchen/Diner - 4.80m (max) x 4.22m (max) (15'8" (max) x 13'10" (m - Inset ceiling lights. uPVC double-glazed French doors to the front. uPVC double-glazed window to the front. uPVC double-glazed window to the side. Fitted range of wall and base units with a worktop over and a tiled splashback. Stainless steel corner sink with a stainless steel mixer tap. Under-counter space and plumbing for a dishwasher. 'Bosch' double oven. 'Siemans' ceramic induction hob. Cupboard housing a wall-mounted 'Wallstar' oil-fired boiler. Heating and hot water programmer. 2 x radiators. 5 x double power-points. Tile flooring.
Living Room - 6.07m x 4.11m (19'10" x 13'5") - 2 x ceiling lights. Smoke detector. uPVC double-glazed bay-style window to the front. uPVC double-glazed French doors to the side. Multi Fuel burner set in brick surround with a brick hearth. Cupboard housing the consumer unit. 2 x radiators. 4 x double power-points. TV point. Heating thermostat. Carbon monoxide detector. Brazillian teak flooring with inset carpet. Wooden staircase with carpet runner to the first floor.
Landing 1 - Inset ceiling light. Loft hatch. Smoke detector. Carpet flooring.
Bedroom 2 - 3.68m x 3.10m (12'0" x 10'2") - Sloped ceiling. Ceiling fan light. uPVC double-glazed window to the side. Built-in over-stairs cupboard providing hanging space (measuring approximately 0.98m x 0.82m). Radiator. 3 x double power-points. BT point. Carpet flooring.
Landing 2 - Inset ceiling lights. 2 x wooden-framed double-glazed velux windows. Radiator. 2 x double power-points. Single power-point. Carpet flooring.
Shower Room - 2.88m x 2.39m (9'5" x 7'10") - Ceiling light. uPVC double-glazed privacy window to the front. 3-piece suite comprising a low-level WC, a pedestal hand basin, and a double shower cubicle with an inset light, a tiled splashback and a mains-fed shower. Airing cupboard housing a hot water cylinder with shelving measuring approximately 0.90m x 0.53m. Heated towel rail. Wall-mounted full-length horizontal mirror. "Rhino" vinyl flooring.
Bedroom 1 - 4.23m x 3.59m (13'10" x 11'9") - Ceiling light pendant. uPVC double-glazed French doors with a juliet balcony to the front. Radiator. 3 x double power-points. Single power-point. TV point. Carpet flooring.
Bedroom 3 - 3.93m x 3.32m (12'10" x 10'10") - Sloped ceiling. Ceiling light pendant. uPVC double-glazed window to the side. uPVC double-glazed window to the rear. Radiator. 3 x double power-points. Carpet flooring.
Outside - To the side of the property, a sloped stone driveway leads down to a stone parking area for multiple vehicles. Through the pedestrian gate, a stoned area sits in front of a stepped patio which provides access to the front door. The stepped patio also extends across the kitchen to create a lovely spot for outside dining whilst enjoying the paddock views of a neighbouring property.
To the other side of the property is a lawned garden with a superb wooden pergola with a tiled roof set over a decked area. This creates a tranquil space in which to relax and shelter from the sun. A decorative slate border provides a lovely base on which to sit potted plants etc. At the end of the garden is a wooden workshop (detailed below) and a lean-to shed with power measuring approximately 2.20m x 1.14m providing space for gardening equipment etc. A gate at the side of the workshop provides access to the rear of the workshop where there is a small wooded area and a substantial wood store with a felt roof.
The property benefits from outside lighting, power and a tap.
Workshop - 6.07m x 3.99m (19'10" x 13'1") - Wooden workshop with a concrete base and a felt roof. 2 x strip lights. Windows to the front and side. Pedestrian door to the side. Consumer unit. 5 x double power-points.
Material Information - All material information is given as a guide only and should always be checked and confirmed by your Solicitor prior to exchange of contracts.
Council Tax - Council Tax Band C. For more information on Council Tax, please contact South Holland District Council on .
Energy Performance Certificate - EPC Rating E. If you would like to view the full EPC, please enquire at our Long Sutton office.
Services - Mains electric, water and private drainage are all understood to be installed at this property.
Central heating type - Oil central heating
Mobile Phone Signal - Mobile phone signal can be checked using the following links –
Broadband Coverage - Broadband coverage can be checked using the following link –
Flood Risk - This postcode is deemed as a very low risk of surface water flooding and a low risk of flooding from rivers and the sea. For further information please use the following links -
Local Area - The small but busy Market Town of Long Sutton is located approximately 2 miles away and has a good range of amenities including Co-Op Store/Post Office, Tesco One-Stop, Boots, Health Centre, Library, Dentists, Hairdressers various eateries, schools and sports centre. The larger towns of Kings Lynn and Spalding are both approximately 13 miles away and have ongoing coach and rail links direct to London and the North. There is also a bus service to the Market Town of Wisbech which is about 10 miles away. The North Norfolk coast is just a 45-minute drive. The smaller town of Sutton Bridge also offers a small Marina, a challenging Golf Course along with the Sir Peter Scott Walk.
Directions - From the Geoffrey Collings & Co Long Sutton office, head north-west on High Street/B1359 and turn right onto Park Lane. Turn left onto Daniels Gate, then in 0.6 miles, turn right to stay on Daniels Gate. Take a slight left onto Lutton Gowts and continue for 0.7 miles onto Lutton Bank. The property is located on the left-hand side along with our board.
FURTHER INFORMATION and arrangements to view may be obtained from the LONG SUTTON OFFICE of GEOFFREY COLLINGS & CO. Monday to Friday: 9.00am to 5:30pm. Saturday: 9:00am - 1:00pm.
IF YOU HAVE A LOCAL PROPERTY TO SELL THEN PLEASE CONTACT THE LONG SUTTON OFFICE OF GEOFFREY COLLINGS & CO. FOR A FREE MARKETING APPRAISAL.
Agents Note - This property is subject to a restrictive covenant (Byelaw 10) whereby the building of permanent structures or planting of trees, shrubs or bushes must be approved by South Holland Internal Drainage Board. Full details of the restrictions are available on the request.
Brochures
Lutton Bank, LuttonBrochure- COUNCIL TAXA payment made to your local authority in order to pay for local services like schools, libraries, and refuse collection. The amount you pay depends on the value of the property.Read more about council Tax in our glossary page.
- Ask agent
- PARKINGDetails of how and where vehicles can be parked, and any associated costs.Read more about parking in our glossary page.
- Yes
- GARDENA property has access to an outdoor space, which could be private or shared.
- Yes
- ACCESSIBILITYHow a property has been adapted to meet the needs of vulnerable or disabled individuals.Read more about accessibility in our glossary page.
- Ask agent
Lutton Bank, Lutton
Add an important place to see how long it'd take to get there from our property listings.
__mins driving to your place
Get an instant, personalised result:
- Show sellers you’re serious
- Secure viewings faster with agents
- No impact on your credit score
Your mortgage
Notes
Staying secure when looking for property
Ensure you're up to date with our latest advice on how to avoid fraud or scams when looking for property online.
Visit our security centre to find out moreDisclaimer - Property reference 33714125. The information displayed about this property comprises a property advertisement. Rightmove.co.uk makes no warranty as to the accuracy or completeness of the advertisement or any linked or associated information, and Rightmove has no control over the content. This property advertisement does not constitute property particulars. The information is provided and maintained by Geoffrey Collings & Co, Long Sutton. Please contact the selling agent or developer directly to obtain any information which may be available under the terms of The Energy Performance of Buildings (Certificates and Inspections) (England and Wales) Regulations 2007 or the Home Report if in relation to a residential property in Scotland.
*This is the average speed from the provider with the fastest broadband package available at this postcode. The average speed displayed is based on the download speeds of at least 50% of customers at peak time (8pm to 10pm). Fibre/cable services at the postcode are subject to availability and may differ between properties within a postcode. Speeds can be affected by a range of technical and environmental factors. The speed at the property may be lower than that listed above. You can check the estimated speed and confirm availability to a property prior to purchasing on the broadband provider's website. Providers may increase charges. The information is provided and maintained by Decision Technologies Limited. **This is indicative only and based on a 2-person household with multiple devices and simultaneous usage. Broadband performance is affected by multiple factors including number of occupants and devices, simultaneous usage, router range etc. For more information speak to your broadband provider.
Map data ©OpenStreetMap contributors.





