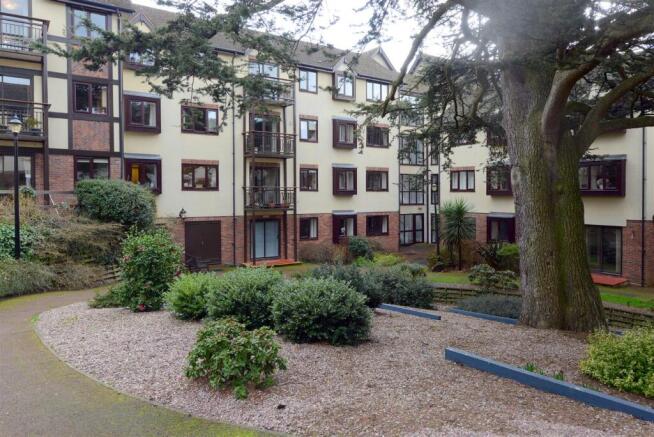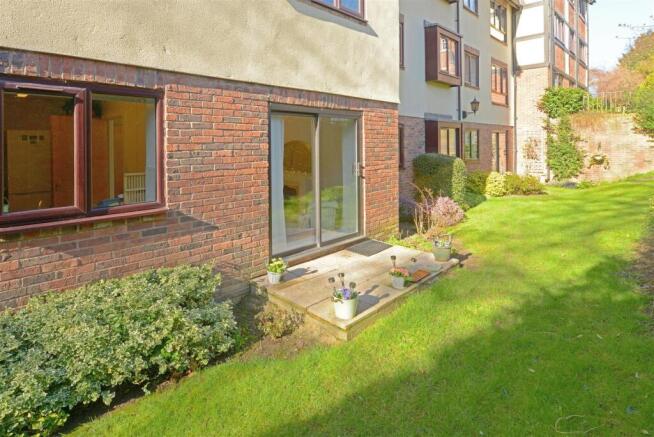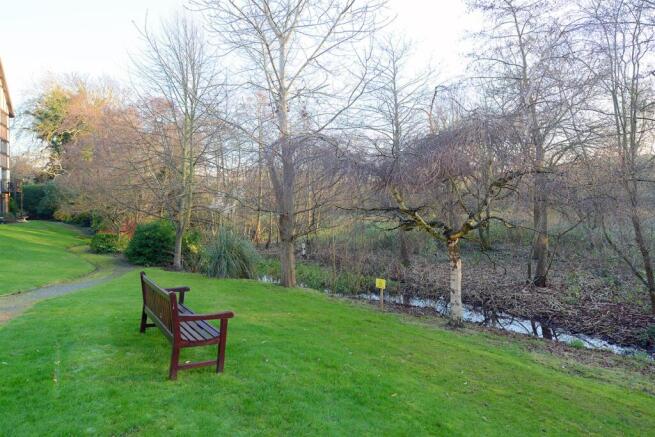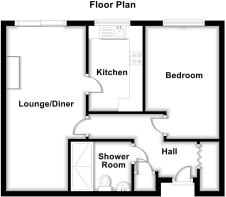
The Cedars, Abbey Foregate, Shrewsbury

- PROPERTY TYPE
Retirement Property
- BEDROOMS
1
- BATHROOMS
1
- SIZE
Ask agent
Key features
- A pleasant lower ground floor apartment within this desirable complex for the Over 55's
- One large double bedroom
- L shaped lounge/diner which leads to a pleasing outdoor patio area
- Kitchen
- Refitted shower room
- Recently decorated throughout
- Well maintained communal grounds
- Ample residence communal and visitor parking
- Viewing is recommended
Description
The accommodation briefly comprises of the following: Secure communal entrance hall with well maintained communal area and lifts, reception hallway, spacious lounge/diner which leads to a pleasing private outdoor patio area, kitchen with a free standing appliances, large double bedroom, refitted shower room, UPVC double glazing, electric heating which was upgraded to modern Dimplex storage units in Sept 2024, pleasing paved patio area, beautifully maintained communal grounds, ample residence and visitor parking. Residents lounge (The Cedar Room) and guest suite available for visiting family/friends. In addition there is an on site house manager available during normal business hours - Monday to Friday (subject to appointment). The apartment is conveniently located within the development, near the Cedar Room for residents’ activities. There are different ways of accessing the property via the main or side entrances. The Cedars has recently undergone full re-decoration of all communal areas.
The accommodation in greater detail comprises:
Entrance door gives access to:
Entrance Hallway - Having wall mounted telephone intercom system and 24hr emergency care pull cord system, large cloaks cupboard with fitted shelving, shelved storage cupboard with electric hot water tank system, one replacement Dimplex night storage heater.
From entrance hallway door gives access to:
Lounge/Diner - 6.40m x 3.07m (21'0 x 10'1) - Having double glazed sliding patio door giving access to outside paved patio area and well maintained communal grounds, two replacement Dimplex night storage heaters, coving to ceiling, TV aerial point.
Door from lounge/diner gives access to:
Kitchen - 3.30m x 2.08m (10'10 x 6'10) - Having attractive eye level and base units with built-in cupboards and drawers, tiled splash surrounds, vinyl floor covering, fitted worktops with inset stainless steel sink, wall mounted extractor fan, UPVC double glazed window, space for appliances, telephone extension point.
From entrance hallway doors give access to: Large double bedroom and refitted shower room.
Large Double Bedroom - 4.39m x 2.84m max (14'5 x 9'4 max) - Having UPVC double glazed window, wall mounted electric panel heater, telephone extension point.
Refitted Shower Room - Having a large walk-in tiled shower cubicle with wall mounted electric shower over, wash hand basin with store cupboard below, low flush WC, wall mounted extractor fan, heated chrome style towel rail, vinyl floor covering, part tiled to walls, strip light with built-in shaver point.
Outside - From the lounge/diner access is given to a small but pleasant private paved patio area. Access is then given to the well-maintained communal grounds. Nearby is the residents’ Cedar room where a variety of activities take place. The development has ample communal resident and visitor parking.
Services - Mains water, electricity, drainage are all understood to be available to the property. None of these services have been tested. If there is a telephone installed it will be subject to British Telecom regulations.
Council Tax Band C -
Tenure - We are advised that the property is LEASEHOLD.
The vendor/s have informed us these details/charges are applicable:
Approximate Length of lease remaining is 113 years
Service charge £3200.00 per annum which includes ground rent free
Ground rent review and price increase N/A
The vendor informs us that cables have been installed for faster broadband by open reach ( and is believed to be available from around March 2025 subject to personal application)
The above charges/lease details have not been verified and confirmation will be forthcoming from the vendor's solicitors during pre-contract enquiries.
Mortgage Services - We offer a no obligation mortgage service through our in house Independent Financial Advisor. Telephone our Office for further details (OPTION 1 SALES).
Referral Fee Disclaimer - Guidance from the Consumer Protection from Unfair Trading Regulations 2008 requires the Estate Agency sector to address the issue of transparency of fees.
Holland Broadbridge refers clients to carefully selected local service companies, as we believe you may benefit from using their services. You are under no obligation to use the services of any of the recommended companies, though if you accept our recommendation the provider is expected to pay us a referral fee.
Disclaimer - Any areas / measurements are approximate only and have not been verified.
VACANT POSSESSION WILL BE GIVEN ON COMPLETION.
Agents Notes: Access - There is a shorter route to The Cedars via the side door. This is also accessed by the fob (which is held by the selling agent).
There is only one short corridor then a lift or stairs.
Guest Suite - Our vendor informs us that access to a Guest Suite (for a small fee e.g. depending whether single person visiting or a couple), is also available if required
Brochures
The Cedars, Abbey Foregate, ShrewsburyBrochure- COUNCIL TAXA payment made to your local authority in order to pay for local services like schools, libraries, and refuse collection. The amount you pay depends on the value of the property.Read more about council Tax in our glossary page.
- Band: C
- PARKINGDetails of how and where vehicles can be parked, and any associated costs.Read more about parking in our glossary page.
- Yes
- GARDENA property has access to an outdoor space, which could be private or shared.
- Ask agent
- ACCESSIBILITYHow a property has been adapted to meet the needs of vulnerable or disabled individuals.Read more about accessibility in our glossary page.
- Ask agent
The Cedars, Abbey Foregate, Shrewsbury
Add an important place to see how long it'd take to get there from our property listings.
__mins driving to your place

Notes
Staying secure when looking for property
Ensure you're up to date with our latest advice on how to avoid fraud or scams when looking for property online.
Visit our security centre to find out moreDisclaimer - Property reference 33714023. The information displayed about this property comprises a property advertisement. Rightmove.co.uk makes no warranty as to the accuracy or completeness of the advertisement or any linked or associated information, and Rightmove has no control over the content. This property advertisement does not constitute property particulars. The information is provided and maintained by Holland Broadbridge, Shrewsbury. Please contact the selling agent or developer directly to obtain any information which may be available under the terms of The Energy Performance of Buildings (Certificates and Inspections) (England and Wales) Regulations 2007 or the Home Report if in relation to a residential property in Scotland.
*This is the average speed from the provider with the fastest broadband package available at this postcode. The average speed displayed is based on the download speeds of at least 50% of customers at peak time (8pm to 10pm). Fibre/cable services at the postcode are subject to availability and may differ between properties within a postcode. Speeds can be affected by a range of technical and environmental factors. The speed at the property may be lower than that listed above. You can check the estimated speed and confirm availability to a property prior to purchasing on the broadband provider's website. Providers may increase charges. The information is provided and maintained by Decision Technologies Limited. **This is indicative only and based on a 2-person household with multiple devices and simultaneous usage. Broadband performance is affected by multiple factors including number of occupants and devices, simultaneous usage, router range etc. For more information speak to your broadband provider.
Map data ©OpenStreetMap contributors.





