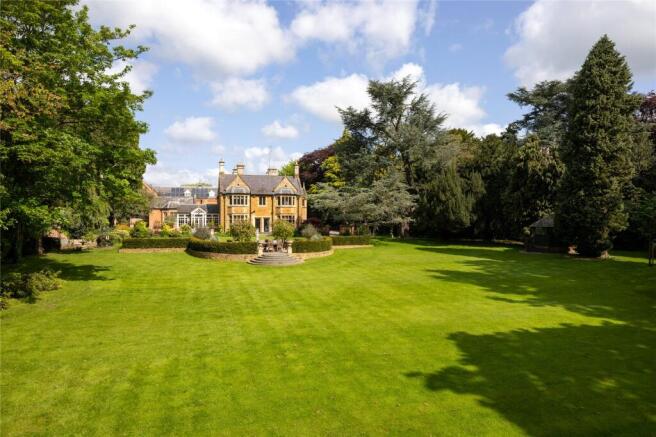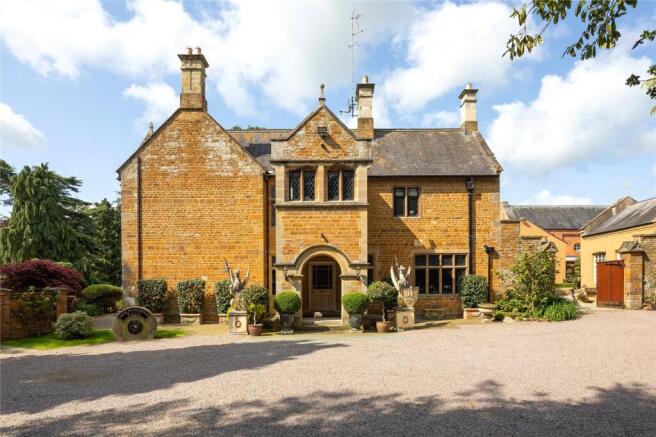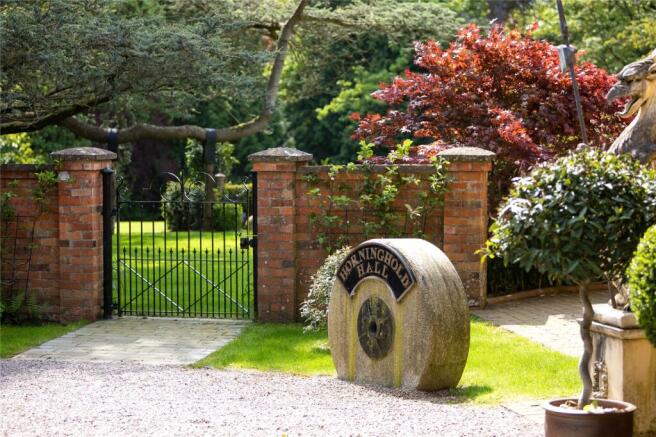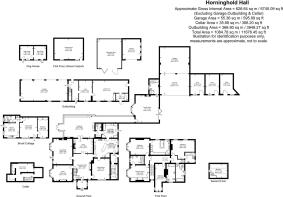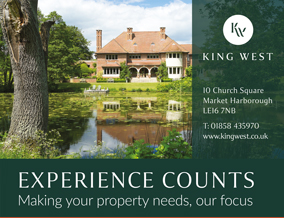
Horninghold Hall, Horninghold

- PROPERTY TYPE
Detached
- BEDROOMS
5
- BATHROOMS
6
- SIZE
6,745 sq ft
627 sq m
- TENUREDescribes how you own a property. There are different types of tenure - freehold, leasehold, and commonhold.Read more about tenure in our glossary page.
Freehold
Key features
- Stone Dressed Portico, Reception Hall
- Elegant Drawing Room, Comfortable Snug
- Kitchen/Breakfast Room, Dining Room, Study
- Restored Victorian Orangery
- Entertaining Room with Shower Room off
- Utility Room, Boot Room, Cloakroom, Wine Cellar
- Principal Bedroom with Dressing Room (previously a bedroom) and Two Bathrooms
- Three Further Bedrooms, Three Further Bathrooms
- Extensive Garaging, Storerooms (formerly stables)
- Gym, Games Room, Machinery Store
Description
Situation
Horninghold is a striking conservation village lying in the upper Welland Valley, with the Rutland market town of Uppingham set 4 miles to the north-east and the Rutland town of Oakham a short distance beyond, as well as the historic market town of Market Harborough only a short distance away.
The principal part of the village appears remarkably laid out with a number of large houses, the grounds of which are well landscaped. Parts of the village date back to the 16th and 17th century, whilst extensive harmonisation was carried out during the early part of the 20th century by the Hardcastle family of Blaston Hall, with great thought given to the orientation and architecture of the main houses.
The major commercial centres of Leicester and Peterborough are set to the west and east respectively with both providing comprehensive services including main line rail links to London St Pancras and Kings Cross. Schooling in the area is outstanding, with excellent public schools at Uppingham, Oakham, Stamford and Oundle, with local preparatory schools Spratton Hall and Stoneygate providing good feeders for these.
The village is particularly well surrounded by open countryside and offers the opportunity for excellent country pursuits. With water sports on Rutland Water, fishing on the Eyebrook, polo at Oakham, and golf at Market Harborough, South Luffenham, Stamford and Melton Mowbray. Racing is at Leicester, Southall, Nottingham and Huntingdon. The village sits in Fernie country, with Cottesmore, the Quorn and Woodland Pytchley are within easy boxing distance.
The Property
Set within almost 5.3 acres of grounds, Horninghold Hall is approached through wrought iron gates and over a brook, which runs along the front of the property. The sweeping driveway passes the principal gardens, which are southerly facing, and leads to a wide turning area adjacent to the Portico, before continuing to the rear courtyard.
The Hall occupies a splendid position within the village and is mentioned in Sir Nicolaus Pevsner’s Authoritative Architectural Guide to the Buildings of England as a house with 17th century origins, with 19th century alterations made to create a Tudor style. The main house is constructed of coursed mellow stone, with mullioned and in part, leaded light windows, albeit the majority of the principal reception rooms enjoy large sash windows drawing in an abundance of light. Having been extensively refurbished and improved in recent years, Horninghold Hall represents an excellent opportunity for the discerning purchaser to acquire one of the finest village houses in the area.
The internal accommodation of the Hall is well-proportioned, with the majority of the principal rooms radiating off the central reception hall, and the character of the property has been elegantly balanced with the more recent improvement works which included the replacement of the windows with modern casements set into the stone mullions, the upgraded central heating system, and the fully replace roof.
A beautiful kitchen has been created by Harborough Kitchens, with a thoughtful layout creating practical storage around the central island, adjacent to which is an Everhot range, Miele double oven and integrated appliances elsewhere. There is ample space for a generous breakfasting table, and off this area is the useful utility/laundry room, also by Harborough Kitchens, and to the far side of the kitchen, a useful boot room.
The accommodation within the Hall is set around a central reception hall, from which doors radiate off to the primary reception rooms, all of which are very well proportioned, and maintained to a very high standard by the present owners. The handsome drawing room is of a lovely size, with a southerly aspect and faces onto the gardens, with doors onto the terrace, and a wood-burning stove inset into a stone fireplace creating an attractive focal point. The room enjoys traditional features, with panelled walls, detailed coving, and a canted bay introducing lots of light. Adjacent is a formal study, which also has lovely views of the garden, and houses the majority of the communications for the house. Hardwired for internet and television throughout, with provision currently by Giga clear, the property is served by excelled data speeds throughout, making working from home in any room a possibility. Next to to the kitchen, the dining room faces east, with lead-paned windows and stained-glass detailing showing coats of armour.
A cosy, wood panelled snug leads through detailed, glazed doors to the magnificent Victorian Orangery, now usable throughout the year following the addition of a solid roof, log burner, and air conditioning unit. The ornate Victorian tiled floor leads from the garden room via a glazed walkway to a large family room, previously the snooker room, with its high, detailed ceiling, and impressive gothic style floor to ceiling fireplace. Off this is a modern underfloor heated shower room, which could allow the family toom to be used as annexe accommodation if required. Finally, there is a fantastic cellar, perfect for wine and cool storage, maintaining a steady temperature throughout the year.
To the first floor, the principal suite extends across the entire frontage of the property and includes a substantial bedroom with views over the garden, a generous bathroom with whirlpool bath, large shower, sauna and extensive range of fitted wardrobes. Separately, there is a large dressing room, (formerly, and easily restored to, a bedroom), also fitted with an excellent range of wardrobes, display shelving behind glazed doors, a central island perfect for display and a canted bay which makes a perfect spot for a dressing table. A door leads through to a second shower room, finished to a very high standard, with double sized walk-in shower, and modern wall-hung sink and vanity unit.
The Grounds
Horninghold Hall enjoys a beautiful sweeping driveway to the front of the property, along with ancillary access to the rear and as such, the apartments can be accessed entirely independently from the Hall.
The gardens at the Hall are a quite beautiful, with extensive southerly facing lawns surrounded by mature specimen trees including cedar and spruce, and a laurel shelter belt to the driveway affording a great deal of privacy. Careful landscaping divides the lawned areas, with neatly trimmed hedging giving definition between the upper and lower lawns. To one side Is a large fishpond, with a Crown Pavilions summer house to the other.
A wide stone terrace is set to the front of the Hall, with a stone pathway leading around the Orangery to a further terrace and Loggia where there is a barbequing area.
To the rear of the kitchen, there is a sheltered terrace, and beyond this, the courtyard, including the garaging, store rooms, Brook Cottage and the rear elevations of the apartments.
Beyond the rear drive is a most excellent vegetable garden with raised beds and Victorian style greenhouse. This sits adjacent to the paddock, which has a turn-out pen, currently with dog-kennels and exercising area.
Brook Cottage
Creating perfect ancillary accommodation to the Hall, the cottage incorporates a sitting room, bedroom, fitted kitchen and bathroom.
Garaging and Storerooms
There is extensive garaging for up to seven cars within the courtyard at the hall, with additional covered parking, a machinery store, and good range of storerooms (some of which were formerly stabling) that could easily be returned to equine-friendly accommodation.
There is also a gym, further store room with kitchenette potential, and games room above the covered parking.
The Apartments
Apartment 1: With direct access to a substantial living room, doors to kitchen, bathroom and balcony. Stairs rise to a mezzanine bedroom.
Apartments 2 & 3: Both entered via a lobby, into a living room, with balcony, bathroom and kitchen off. Stairs rise to a mezzanine bedroom.
Apartment 4: With direct access to a large sitting room, open plan to a kitchen, and a door leads through to the bedroom and en-suite bathroom.
Viewing
The property may only be inspected by prior arrangement through King West. Tel: .
Services
None of the services have been tested by the agents.
Tenure
Freehold
Council Tax Band
Council Tax Band H
IMPORTANT NOTICE
King West, their joint Agents (if any) and clients give notice that:
1. These property particulars should not be regarded as an offer, or contract or part of one. You should not rely on any statements by King West in the particulars, or by word of mouth or in writing as being factually accurate about the property, nor its condition or its value. We have no authority to make any representations or warranties in relation to the property either here or elsewhere and accordingly any information given is entirely without responsibility.
2. The photographs illustrate parts of the property as were apparent at the time they were taken. Any areas, measurements or distances are approximate only.
3. Any reference to the use or alterations of any part of the property does not imply that the necessary planning, building regulations or other consents have been obtained. It is the responsibility of a purchaser or lessee to confirm that these have been dealt with properly and that all information is correct.
4. All dimensions, descriptions, areas, reference to condition and permission for use and occupation and their details are given in good faith and are believed to be correct, but intending purchasers should not rely upon them as statements of fact but must satisfy themselves by inspection or otherwise as to the accuracy of each item.
5. King West have not tested any services, equipment or facilities, the buyer or lessee must satisfy themselves by inspection or otherwise.
6. MONEY LAUNDERING REGULATIONS: Intending purchasers will be asked to produce satisfactory proof of their identification and address at the point any sale is agreed in order to comply with The Money Laundering, Terrorist Financing and Transfer of Funds (Information on the Payer) Regulations 2017. King West asks for your co-operation in this regard.
7. These particulars should not be reproduced without prior consent of King West. March 2025
Brochures
Particulars- COUNCIL TAXA payment made to your local authority in order to pay for local services like schools, libraries, and refuse collection. The amount you pay depends on the value of the property.Read more about council Tax in our glossary page.
- Band: H
- PARKINGDetails of how and where vehicles can be parked, and any associated costs.Read more about parking in our glossary page.
- Yes
- GARDENA property has access to an outdoor space, which could be private or shared.
- Yes
- ACCESSIBILITYHow a property has been adapted to meet the needs of vulnerable or disabled individuals.Read more about accessibility in our glossary page.
- Ask agent
Horninghold Hall, Horninghold
Add an important place to see how long it'd take to get there from our property listings.
__mins driving to your place
Get an instant, personalised result:
- Show sellers you’re serious
- Secure viewings faster with agents
- No impact on your credit score



Your mortgage
Notes
Staying secure when looking for property
Ensure you're up to date with our latest advice on how to avoid fraud or scams when looking for property online.
Visit our security centre to find out moreDisclaimer - Property reference MAH210056. The information displayed about this property comprises a property advertisement. Rightmove.co.uk makes no warranty as to the accuracy or completeness of the advertisement or any linked or associated information, and Rightmove has no control over the content. This property advertisement does not constitute property particulars. The information is provided and maintained by King West, Market Harborough. Please contact the selling agent or developer directly to obtain any information which may be available under the terms of The Energy Performance of Buildings (Certificates and Inspections) (England and Wales) Regulations 2007 or the Home Report if in relation to a residential property in Scotland.
*This is the average speed from the provider with the fastest broadband package available at this postcode. The average speed displayed is based on the download speeds of at least 50% of customers at peak time (8pm to 10pm). Fibre/cable services at the postcode are subject to availability and may differ between properties within a postcode. Speeds can be affected by a range of technical and environmental factors. The speed at the property may be lower than that listed above. You can check the estimated speed and confirm availability to a property prior to purchasing on the broadband provider's website. Providers may increase charges. The information is provided and maintained by Decision Technologies Limited. **This is indicative only and based on a 2-person household with multiple devices and simultaneous usage. Broadband performance is affected by multiple factors including number of occupants and devices, simultaneous usage, router range etc. For more information speak to your broadband provider.
Map data ©OpenStreetMap contributors.
