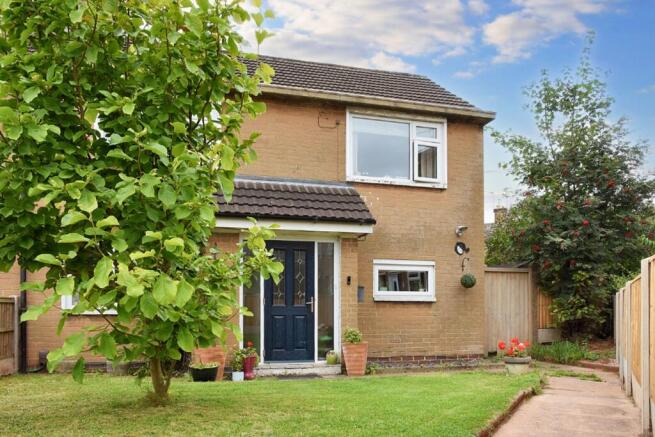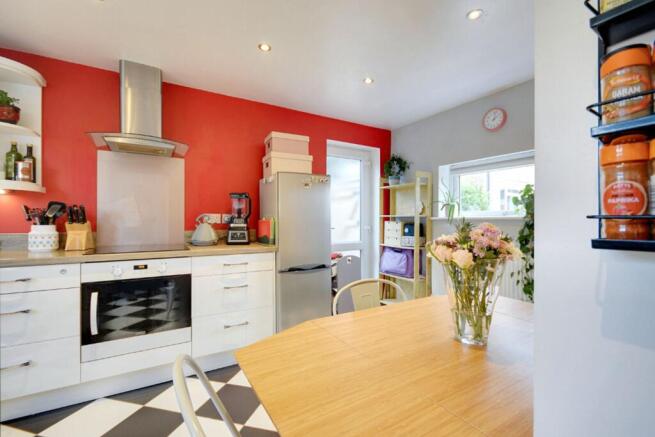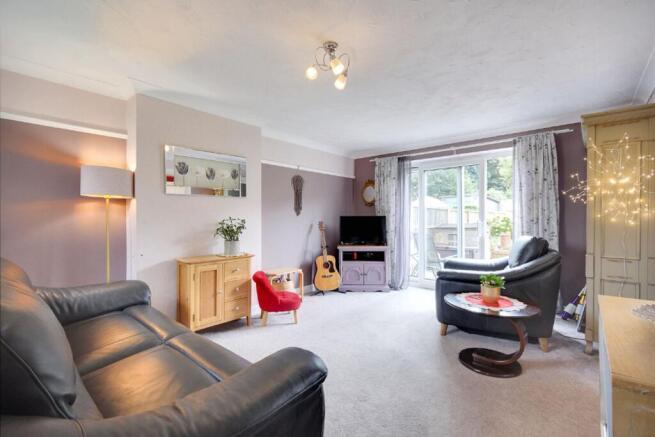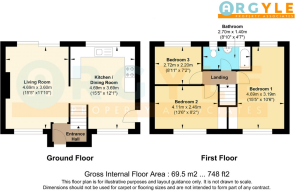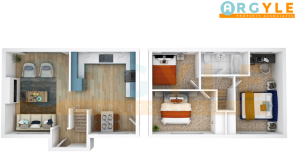Wheatgrass Road, Beeston, NG9

- PROPERTY TYPE
End of Terrace
- BEDROOMS
3
- BATHROOMS
1
- SIZE
829 sq ft
77 sq m
- TENUREDescribes how you own a property. There are different types of tenure - freehold, leasehold, and commonhold.Read more about tenure in our glossary page.
Freehold
Key features
- Ideal First Home in a popular area of Beeston/Chilwell
- Alderman White Primary & Secondary Catchment Areas
- Large South Facing-Rear Garden
- 2-Minute Walk to Tram Stop
- Council Tax: Band A
- Spacious Kitchen/Diner
- Three Well-Proportioned Bedroom
- Modern Family Bathroom
- Close-Knit Community
- Proximity to Parks, Green Spaces and Farmland
Description
Welcome to this charming end-terrace home on Wheatgrass Road in the popular residential area of Beeston. Ideal for first-time buyers, this property offers a blend of comfort, convenience, and modern living. The home features a spacious kitchen/diner. The larger-than-average living room provides a bright and inviting space, with sliding doors that lead to the garden, ensuring a seamless indoor-outdoor connection.
Upstairs, you’ll find three well-proportioned bedrooms. The main bedroom is a generously sized double room with double-facing windows that provide plenty of natural light. The second bedroom, also a double, offers peaceful views over the private front garden. The third single bedroom overlooks the rear garden, making it a perfect spot for a child’s room or home office. The modern family bathroom is clean and practical, featuring a bath with an overhead shower, a sink, and a toilet.
Set in a close-knit community, this home is ideal for those looking to establish roots in a supportive and welcoming environment. The large rear garden is perfect for outdoor activities, while the front garden adds to the property’s curb appeal. On-street parking is available, and the house is well-positioned for access to local amenities, parks, and excellent transport links, including nearby tram and bus services. With good schools and green spaces nearby, this property offers the ideal combination of suburban tranquillity and city convenience.
Important Note
We understand that a structural survey of the property has recommended that remedial work be carried out on the exterior brickwork. The vendor intends to address this before completing a sale, subject to negotiation.
Every effort has been made to provide accurate information, but we are not liable for any inaccuracies. Prospective buyers should undertake their own checks. Measurements are approximate and cannot be relied upon for carpet fitting or furniture placement.
EPC Rating: C
Kitchen Diner
4.69m x 3.69m
Large kitchen/diner featuring a built-in oven and induction hob. A tiled floor allows for easy cleaning, and the double-glazed UPVC windows at either end draw ample daylight into the room. A useful pantry/store cupboard is also accessed from the kitchen.
Living Room
4.69m x 3.6m
This neutrally decorated large living room is the perfect space to relax after a long day at work. The sliding doors give easy access into the garden, further adding to the property's charm, whilst the doorway to the kitchen/diner gives the sense of an open-plan living space.
Bedroom 1
4.69m x 3.19m
This large double bedroom benefits from double-aspect UPVC windows, drawing daylight into the room. New owners have a choice of room layouts with well-located sockets positioned throughout the room.
Bedroom 2
4.11m x 2.49m
This second double bedroom is to the front of the property, looking out over the front garden and public grass area. The laminate floor allows for easy cleaning and practical living.
Bedroom 3
2.72m x 2.2m
The third bedroom in the property is a good-sized single, which would make a fantastic child's room or home office.
Family Bathroom
2.7m x 1.4m
This modern, neutrally decorated bathroom has a toilet, luxury vanity unit, bath and shower over bath. Ideally suited to young families and professionals alike.
Garden
The large south-facing garden to the property's rear includes a fruit-baring apple tree, lawned area and established borders.
Garden
Aerial Views of the property and surround area.
Parking - On street
On-street parking is readily available and within easy reach of the property.
- COUNCIL TAXA payment made to your local authority in order to pay for local services like schools, libraries, and refuse collection. The amount you pay depends on the value of the property.Read more about council Tax in our glossary page.
- Band: A
- PARKINGDetails of how and where vehicles can be parked, and any associated costs.Read more about parking in our glossary page.
- On street
- GARDENA property has access to an outdoor space, which could be private or shared.
- Private garden
- ACCESSIBILITYHow a property has been adapted to meet the needs of vulnerable or disabled individuals.Read more about accessibility in our glossary page.
- Ask agent
Wheatgrass Road, Beeston, NG9
Add an important place to see how long it'd take to get there from our property listings.
__mins driving to your place
About Argyle Property Associates, Beeston, Bramcote and Chilwell
178a High Road, Chiwell, Beeston, NG9 5BB

Your mortgage
Notes
Staying secure when looking for property
Ensure you're up to date with our latest advice on how to avoid fraud or scams when looking for property online.
Visit our security centre to find out moreDisclaimer - Property reference bac64490-6b79-4fa1-a2f5-cba33e219667. The information displayed about this property comprises a property advertisement. Rightmove.co.uk makes no warranty as to the accuracy or completeness of the advertisement or any linked or associated information, and Rightmove has no control over the content. This property advertisement does not constitute property particulars. The information is provided and maintained by Argyle Property Associates, Beeston, Bramcote and Chilwell. Please contact the selling agent or developer directly to obtain any information which may be available under the terms of The Energy Performance of Buildings (Certificates and Inspections) (England and Wales) Regulations 2007 or the Home Report if in relation to a residential property in Scotland.
*This is the average speed from the provider with the fastest broadband package available at this postcode. The average speed displayed is based on the download speeds of at least 50% of customers at peak time (8pm to 10pm). Fibre/cable services at the postcode are subject to availability and may differ between properties within a postcode. Speeds can be affected by a range of technical and environmental factors. The speed at the property may be lower than that listed above. You can check the estimated speed and confirm availability to a property prior to purchasing on the broadband provider's website. Providers may increase charges. The information is provided and maintained by Decision Technologies Limited. **This is indicative only and based on a 2-person household with multiple devices and simultaneous usage. Broadband performance is affected by multiple factors including number of occupants and devices, simultaneous usage, router range etc. For more information speak to your broadband provider.
Map data ©OpenStreetMap contributors.
