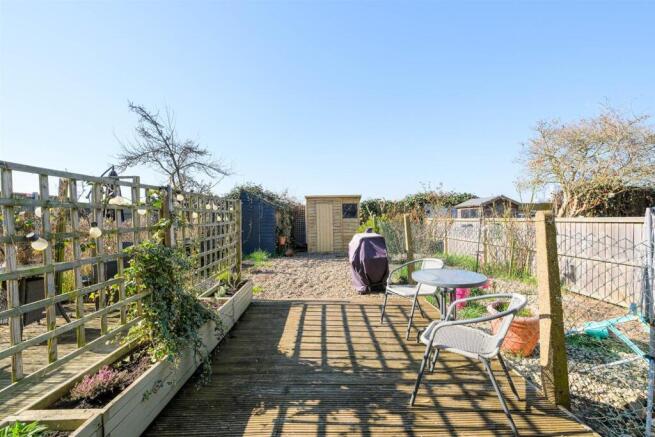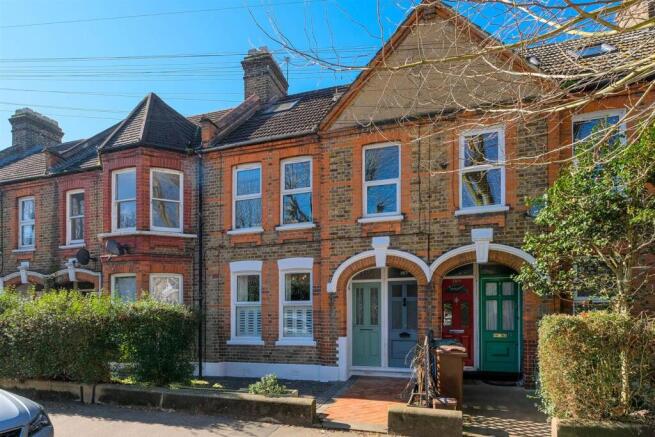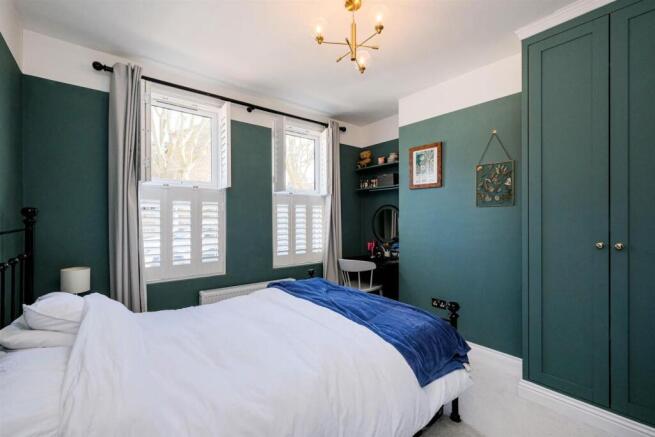
Edward Road, Walthamstow

- PROPERTY TYPE
Ground Flat
- BEDROOMS
2
- BATHROOMS
1
- SIZE
538 sq ft
50 sq m
Key features
- Warner Built
- 0.3 Miles to Blackhorse Road Station
- Ground Floor Maisonette
- Access to Walthamstow High Street
- Two Double Bedrooms
- Long Lease Remaining
- Walthamstow Wetlands Nature Reserve
- Original Features
- Shared West-Facing Garden
- Gas Central Heating
Description
999 Year Lease | Sought After Location | Ex Warner | Easy Access to Walthamstow Wetlands | Ground Floor | Approx. 40ft West-Facing Shared Rear Garden | Refurbished in Recent Years | Bathroom with Underfloor Heating | Original Features
Nestled in a tranquil, tree-lined street within the highly coveted area of Walthamstow, this exquisite two-bedroom ex-Warner flat seamlessly blends period charm with contemporary living. Thoughtfully presented, this elegant ground-floor residence on Edward Road spans 538 square feet, featuring a meticulously planned layout that offers both comfort and style. With its inviting ambiance, this property presents an exceptional opportunity for the discerning buyer seeking a cosy sanctuary, while enjoying convenient access to local amenities and excellent transport links.
Upon entering the two generously proportioned double bedrooms, each awash with an abundance of natural light, a sense of serenity and calm pervades the space. The second bedroom, offering delightful views of the garden, further enhances this tranquil atmosphere—creating an ideal environment for rest and rejuvenation. Both rooms are thoughtfully designed with built-in wardrobes, ensuring ample storage while offering the flexibility to incorporate additional furnishings, such as desks or shelving, all complemented by the high ceilings. These rooms serve as an impeccable retreat, well-suited for young professionals, couples, or anyone seeking a refined balance of comfort and spaciousness.
Moving into the thoughtfully designed kitchen/breakfast room, this space is fully equipped to meet the demands of modern living. With contemporary appliances, abundant storage, and ample counter space, it is both functional and practical. Whether enjoying a casual breakfast or preparing an elaborate dinner, the kitchen provides all the essentials. The open-plan layout seamlessly transitions into the lounge, subtly defined by a kitchen island, creating a distinct area for relaxation. The lounge is further enhanced by a large bay window that overlooks the garden, deepening the sense of tranquillity.
The three-piece bathroom is designed with both style and functionality in mind. To ensure comfort throughout the year, underfloor heating is included, providing a warm and inviting atmosphere during colder months. Finished with high-quality fixtures and fittings, the bathroom offers a composed space for personal care and relaxation.
A standout feature is the sun-soaked, west-facing shared garden, extending approximately 40 feet. This outdoor oasis provides an exceptional retreat, ideal for alfresco dining, gardening, or simply enjoying the tranquillity of the open air. With its serene and uninterrupted atmosphere, it offers the perfect setting for both refined entertaining and a private respite.
Situated on the 'Blackhorse Ladder', you'll be just under half a mile from both Blackhorse Road and St. James Street stations, offering easy access to the Victoria Line and overground trains, reaching London Liverpool Street in approximately 20 minutes. Close by, Crate17 provides a vibrant space to unwind, home to a variety of start-ups and local businesses, such as street food vendors, bars, boutiques, shared workspaces, and cafes. For nature lovers, Hackney Marshes and The Wetlands are only minutes away, with cycling and walking trails to explore.
Brochures
EDWARD ROAD - E BROCHURE.pdf- COUNCIL TAXA payment made to your local authority in order to pay for local services like schools, libraries, and refuse collection. The amount you pay depends on the value of the property.Read more about council Tax in our glossary page.
- Band: B
- PARKINGDetails of how and where vehicles can be parked, and any associated costs.Read more about parking in our glossary page.
- Ask agent
- GARDENA property has access to an outdoor space, which could be private or shared.
- Yes
- ACCESSIBILITYHow a property has been adapted to meet the needs of vulnerable or disabled individuals.Read more about accessibility in our glossary page.
- Ask agent
Edward Road, Walthamstow
Add an important place to see how long it'd take to get there from our property listings.
__mins driving to your place



Your mortgage
Notes
Staying secure when looking for property
Ensure you're up to date with our latest advice on how to avoid fraud or scams when looking for property online.
Visit our security centre to find out moreDisclaimer - Property reference 33714292. The information displayed about this property comprises a property advertisement. Rightmove.co.uk makes no warranty as to the accuracy or completeness of the advertisement or any linked or associated information, and Rightmove has no control over the content. This property advertisement does not constitute property particulars. The information is provided and maintained by Churchill Estates, Walthamstow & Leyton. Please contact the selling agent or developer directly to obtain any information which may be available under the terms of The Energy Performance of Buildings (Certificates and Inspections) (England and Wales) Regulations 2007 or the Home Report if in relation to a residential property in Scotland.
*This is the average speed from the provider with the fastest broadband package available at this postcode. The average speed displayed is based on the download speeds of at least 50% of customers at peak time (8pm to 10pm). Fibre/cable services at the postcode are subject to availability and may differ between properties within a postcode. Speeds can be affected by a range of technical and environmental factors. The speed at the property may be lower than that listed above. You can check the estimated speed and confirm availability to a property prior to purchasing on the broadband provider's website. Providers may increase charges. The information is provided and maintained by Decision Technologies Limited. **This is indicative only and based on a 2-person household with multiple devices and simultaneous usage. Broadband performance is affected by multiple factors including number of occupants and devices, simultaneous usage, router range etc. For more information speak to your broadband provider.
Map data ©OpenStreetMap contributors.





