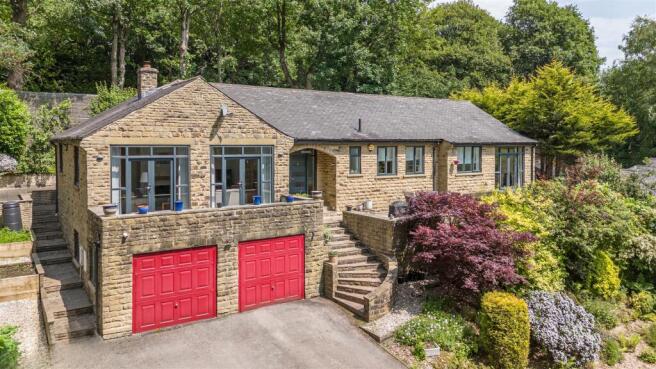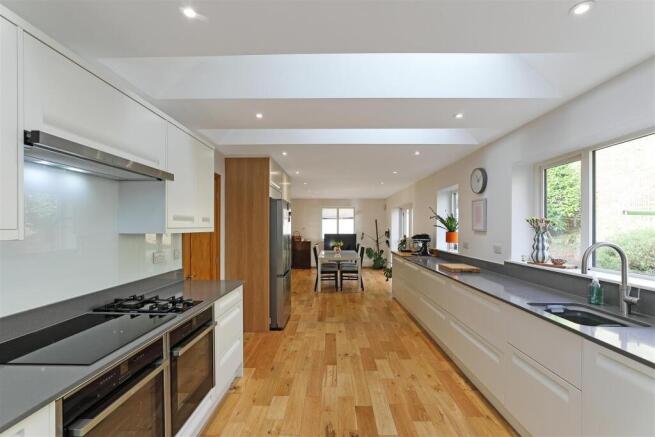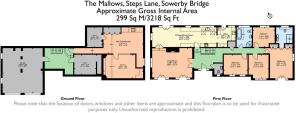The Mallows, Steps Lane, Sowerby Bridge, HX6 2JH

- PROPERTY TYPE
Detached
- BEDROOMS
4
- BATHROOMS
3
- SIZE
2,960 sq ft
275 sq m
- TENUREDescribes how you own a property. There are different types of tenure - freehold, leasehold, and commonhold.Read more about tenure in our glossary page.
Freehold
Key features
- Spacious Kitchen/ Diner
- Four Generous Double Bedrooms
- Lower ground floor with a private cinema room and bespoke bar area.
- Stone built
- Detached
- Desirable location
Description
The principal bedroom benefits from a hidden ensuite, offering both style and convenience. Additionally, the lower ground floor features a private cinema room and bar, providing the perfect space for relaxation and entertaining.
Externally, the property is set behind a sweeping shared driveway, the property is surrounded by secluded gardens filled with mature trees and a tranquil rear pond, ideal for relaxation. A versatile side space is perfect for growing plants or vegetables. With breathtaking views over Sowerby Bridge and lush woodland, this home offers a peaceful and private sanctuary.
Location - A superb rural location having excellent access to the M62 network accessing both Leeds and Manchester. Close to the centres of Ripponden and Sowerby Bridge which both offer a variety of fine eateries, bars and shops. Train stations in nearby Sowerby Bridge and Halifax provide access to the cities of Leeds, Manchester, Bradford and Halifax has a direct train to London. Both Manchester International Airport and Leeds Bradford Airport are accessible.
General Information - Upon entering the property, you are greeted by an open and airy entrance hallway. Straight ahead is the open-plan kitchen/diner, to the left is the living room, and to the right are four spacious double bedrooms.
The kitchen is a modern, light-filled space, featuring newly installed skylights that flood the room with natural light. Overlooking the rear garden, it boasts solid oak flooring and bespoke cabinetry with contrasting quartz countertops. A thoughtfully designed, built-in pantry provides an elegant solution for discreet storage, maintaining a sleek and polished aesthetic. The kitchen is equipped with premium appliances, including a Quooker hot tap, Bosch induction hob with two gas rings, and two Neff fan ovens, along with an integrated dishwasher. Adjacent to the kitchen is the utility room, offering additional storage, space for a washer and dryer, and access to the exterior.
The dining area, situated next to the kitchen, has double doors leading into the living room and to the rear garden.
Stepping down into the living room, you are greeted by large windows that flood the space with natural light, offering panoramic views of the surrounding woodland. Double doors open onto the balcony, providing the perfect spot to enjoy the sunrise or sunset. At the heart of the room is a log burner with a stone surround, creating a cozy atmosphere for winter evenings while efficiently heating the space. The room also features a bespoke corner unit designed to house the TV and electronic appliances.
Down the hallway, the four double bedrooms offer stunning views from property and benefit from high ceilings, creating a spacious and airy feel. The family bathroom is beautifully designed, featuring full tiling, a sunken bath, a walk-in shower with a rainfall showerhead, WC, and a sink with cabinet storage.
The principal bedroom includes built-in wardrobes and a hidden ensuite, adding a touch of luxury. The ensuite is fully tiled, with a Jack and Jill sink, a generously sized walk-in shower, and WC, completing the space.
Descending to the lower ground floor, you’ll find access to the spacious double garage and two additional rooms. One serves as an ideal storage space, while the other opens into a fantastic entertainment area. This space features a private bar with bespoke cabinetry and a dedicated cinema room, perfect for streaming your favourite films and relaxing with friends and family.
Externals - Externally, the property offers a wealth of features. Accessed via a shared, sweeping driveway, you are led to the property’s private drive. The gardens are secluded, thanks to mature trees and shrubbery. To the side, there is a versatile area currently used for growing plants and vegetables, offering potential for similar use.
The property also boasts stunning views from the front elevation, overlooking the Sowerby Bridge area and the surrounding woodland, helping to create a serene and private retreat.
Services - We understand that the property benefits from all mains services. Please note that none of the services have been tested by the agents, we would therefore strictly point out that all prospective purchasers must satisfy themselves as to their working order.
Directions - From Halifax Town Centre take the King Cross road and then follow signs for Sowerby Bridge and Ripponden. Take the Rochdale Road (A58) and continue to follow the A58. Turn right onto Willow Hall Lane and then left onto Dam Head Road. Continue onto Willow Terrace and the property is located on the right through the pillars that say ‘ The Acres’
Brochures
THE MALLOWS.pdf- COUNCIL TAXA payment made to your local authority in order to pay for local services like schools, libraries, and refuse collection. The amount you pay depends on the value of the property.Read more about council Tax in our glossary page.
- Band: G
- PARKINGDetails of how and where vehicles can be parked, and any associated costs.Read more about parking in our glossary page.
- Yes
- GARDENA property has access to an outdoor space, which could be private or shared.
- Yes
- ACCESSIBILITYHow a property has been adapted to meet the needs of vulnerable or disabled individuals.Read more about accessibility in our glossary page.
- Ask agent
The Mallows, Steps Lane, Sowerby Bridge, HX6 2JH
Add an important place to see how long it'd take to get there from our property listings.
__mins driving to your place
Get an instant, personalised result:
- Show sellers you’re serious
- Secure viewings faster with agents
- No impact on your credit score


Your mortgage
Notes
Staying secure when looking for property
Ensure you're up to date with our latest advice on how to avoid fraud or scams when looking for property online.
Visit our security centre to find out moreDisclaimer - Property reference 33714408. The information displayed about this property comprises a property advertisement. Rightmove.co.uk makes no warranty as to the accuracy or completeness of the advertisement or any linked or associated information, and Rightmove has no control over the content. This property advertisement does not constitute property particulars. The information is provided and maintained by Charnock Bates, Covering West Yorkshire. Please contact the selling agent or developer directly to obtain any information which may be available under the terms of The Energy Performance of Buildings (Certificates and Inspections) (England and Wales) Regulations 2007 or the Home Report if in relation to a residential property in Scotland.
*This is the average speed from the provider with the fastest broadband package available at this postcode. The average speed displayed is based on the download speeds of at least 50% of customers at peak time (8pm to 10pm). Fibre/cable services at the postcode are subject to availability and may differ between properties within a postcode. Speeds can be affected by a range of technical and environmental factors. The speed at the property may be lower than that listed above. You can check the estimated speed and confirm availability to a property prior to purchasing on the broadband provider's website. Providers may increase charges. The information is provided and maintained by Decision Technologies Limited. **This is indicative only and based on a 2-person household with multiple devices and simultaneous usage. Broadband performance is affected by multiple factors including number of occupants and devices, simultaneous usage, router range etc. For more information speak to your broadband provider.
Map data ©OpenStreetMap contributors.




