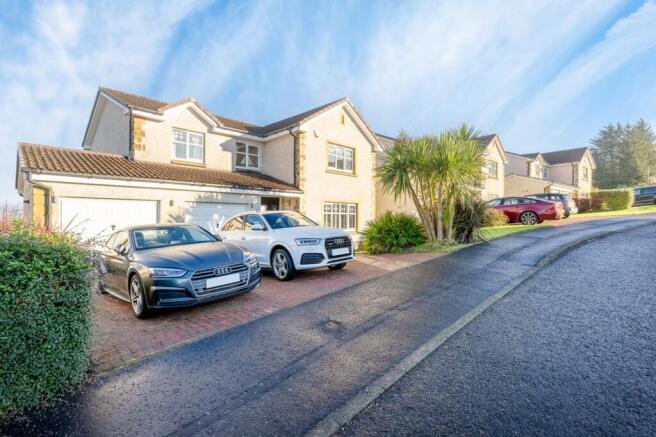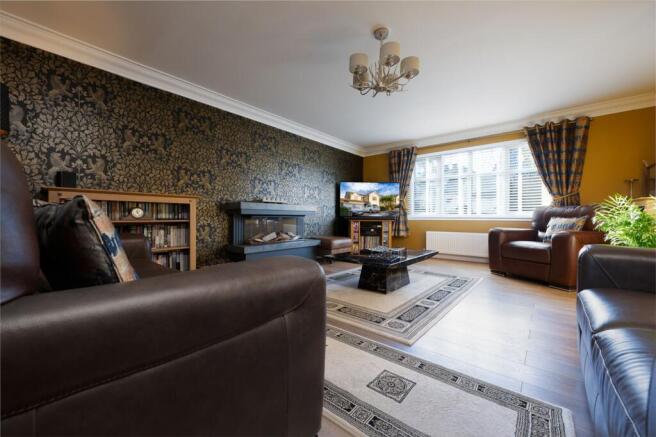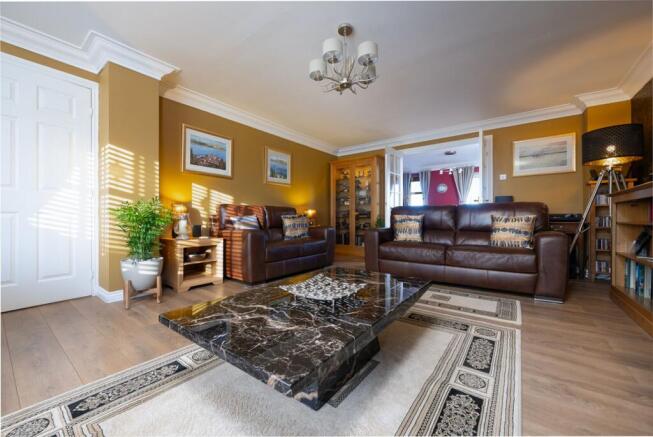Finbraken Drive, Gourock, PA19

- PROPERTY TYPE
Detached
- BEDROOMS
5
- BATHROOMS
4
- SIZE
Ask agent
- TENUREDescribes how you own a property. There are different types of tenure - freehold, leasehold, and commonhold.Read more about tenure in our glossary page.
Freehold
Key features
- Council Tax Band: G
- Beautiful Views
- Sociable Entertaining Space
- Spacious 2 Car Garage
- Nestled in Sought After Location
- EPC Rating: Band C
Description
Accomodation on offer includes lounge, dining room, kitchen, utility room, family room, five bedrooms, two ensuites, bathroom, guest WC and two car garage.
As you step into the heart of the home, you’re greeted by a welcoming entrance hall leading you into the lounge that exudes comfort and sophistication, featuring a warm ambience and a stylish centrepiece fireplace. Natural light pours in through the large front facing windows, creating a bright and inviting space perfect for relaxing or entertaining. Adjacent, the dining room is an ideal space for family meals and social gatherings. The kitchen is a chef’s dream, combining sleek design with practicality. Fitted with integrated appliances, ample counter space and plenty of storage, it’s both functional and visually stunning. Convenience is key on this level, with a well appointed guest WC for visitors and day to day living.
The top level of this stunning home offers a peaceful sanctuary for rest and relaxation, boasting four generously proportioned bedrooms. The primary bedroom is a standout feature, featuring a spacious layout, elegant decor and a luxurious ensuite bathroom. The additional three bedrooms are equally impressive, each with its own unique charm and all with built in storage.
The ground floor is a versatile and practical space. It features two well-proportioned rooms, a guest bedroom, and a family room. The bedroom, complete with private ensuite bathroom, is currently utilised as a home office. This setup makes it an ideal workspace for those working remotely or needing a quiet study area. The second room, has been transformed into an inviting additional lounge area with cosy furnishings. The utility room on this floor ensures that household tasks are kept conveniently out of the way.
The front of the property has a generous drive way that accommodates multiple vehicles, complemented by greenery including charming palm trees. Additionally, the property features a spacious 2-car garage. The rear garden is an expansive outdoor haven, offering a mix of patio, grass and a spacious decked section. Perfect for entertaining or enjoying quiet moments, the garden features elevated views that stretch out toward the river and surrounding hills. This provides a tranquil setting, ideal for appreciating the scenic beauty of the area.
The homeowners have highlighted the excellent transport links from this location, with quick and convenient train journeys into Glasgow Central—ideal for commuters or those who enjoy regular trips to the city for shopping or leisure. The local schools are well-regarded, and the council provides transport for pupils to and from the end of Finbraken Drive, making it particularly appealing for families. Kip Marina is just a few minutes away by car, and there’s a beautiful coastal walk nearby, offering a peaceful escape at weekends. The location offers a fantastic balance between access to outdoor activities and the ease of city connections, with Glasgow Airport also only around 40 minutes away by car.
Information provided in these particulars is for guidance only and complete accuracy cannot be guaranteed by McArthur Scott. They do not form part of any missives. You should rely on your own enquiries and due diligence at all times and seek your own advice and verification on any particular point. The Home Report should also be consulted for further clarification. All measurements given are approximate and to the longest and widest points. No apparatus, equipment, fixture or fitting has been tested and no warranty can be given as to their working order. Items shown in photographs are not necessarily included in the price. Full details of the property including but not limited to construction type, associated running costs and any details of current utilities are contained within the home report which can be obtained by submitting an enquiry for this property.
EPC Rating: C
Bedroom One
4.5m x 4.4m
Ensuite
2.4m x 1.3m
Bedroom Two
3.2m x 3m
Bedroom Three
3.2m x 3m
Bedroom Four
3.6m x 3.3m
Bathroom
2.4m x 1.9m
Lounge
6.4m x 4.4m
Dining Room
4.4m x 3.1m
Kitchen
5.3m x 3.1m
Cloakroom
2.4m x 1.2m
Living Room
4.1m x 3.2m
Bedroom
4.1m x 2.9m
Ensuite
2.9m x 1.4m
Utility Room
2.1m x 1.6m
- COUNCIL TAXA payment made to your local authority in order to pay for local services like schools, libraries, and refuse collection. The amount you pay depends on the value of the property.Read more about council Tax in our glossary page.
- Band: G
- PARKINGDetails of how and where vehicles can be parked, and any associated costs.Read more about parking in our glossary page.
- Yes
- GARDENA property has access to an outdoor space, which could be private or shared.
- Yes
- ACCESSIBILITYHow a property has been adapted to meet the needs of vulnerable or disabled individuals.Read more about accessibility in our glossary page.
- Ask agent
Energy performance certificate - ask agent
Finbraken Drive, Gourock, PA19
Add an important place to see how long it'd take to get there from our property listings.
__mins driving to your place
Your mortgage
Notes
Staying secure when looking for property
Ensure you're up to date with our latest advice on how to avoid fraud or scams when looking for property online.
Visit our security centre to find out moreDisclaimer - Property reference 9e4e36a9-acf4-4fdc-bb24-9d30fa99012f. The information displayed about this property comprises a property advertisement. Rightmove.co.uk makes no warranty as to the accuracy or completeness of the advertisement or any linked or associated information, and Rightmove has no control over the content. This property advertisement does not constitute property particulars. The information is provided and maintained by McArthur Scott, Gourock. Please contact the selling agent or developer directly to obtain any information which may be available under the terms of The Energy Performance of Buildings (Certificates and Inspections) (England and Wales) Regulations 2007 or the Home Report if in relation to a residential property in Scotland.
*This is the average speed from the provider with the fastest broadband package available at this postcode. The average speed displayed is based on the download speeds of at least 50% of customers at peak time (8pm to 10pm). Fibre/cable services at the postcode are subject to availability and may differ between properties within a postcode. Speeds can be affected by a range of technical and environmental factors. The speed at the property may be lower than that listed above. You can check the estimated speed and confirm availability to a property prior to purchasing on the broadband provider's website. Providers may increase charges. The information is provided and maintained by Decision Technologies Limited. **This is indicative only and based on a 2-person household with multiple devices and simultaneous usage. Broadband performance is affected by multiple factors including number of occupants and devices, simultaneous usage, router range etc. For more information speak to your broadband provider.
Map data ©OpenStreetMap contributors.





