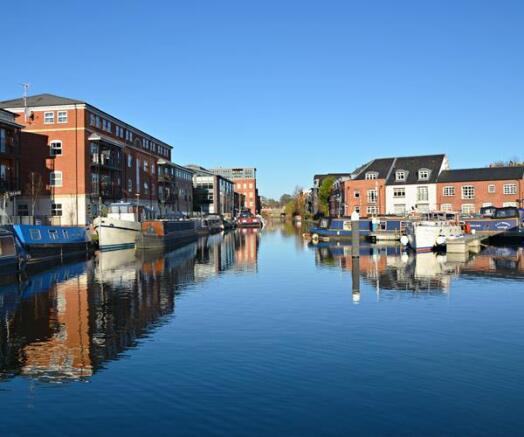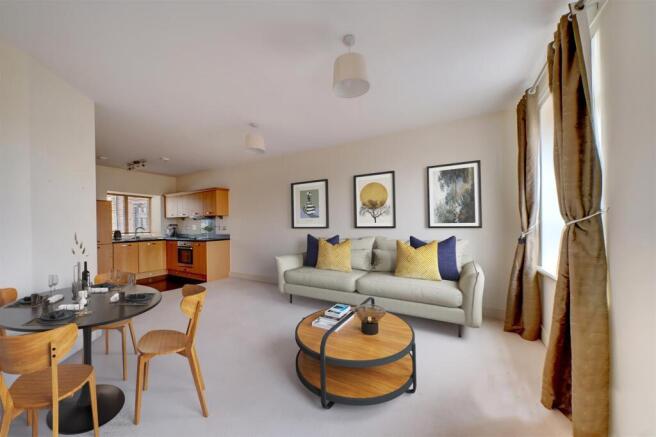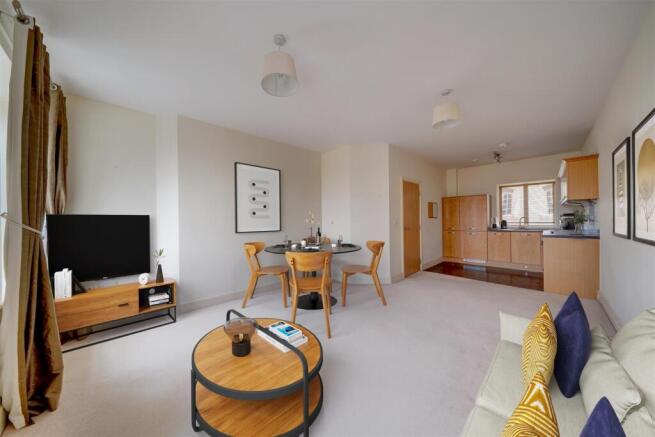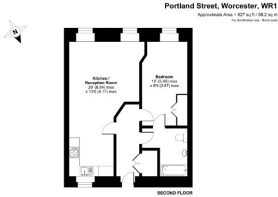
Portland Street, Worcester

- PROPERTY TYPE
Apartment
- BEDROOMS
1
- BATHROOMS
1
- SIZE
582 sq ft
54 sq m
Description
•Gated entrance with allocated parking
•No onward chain
•Underfloor heating throughout
Situated in the heart of Worcester on Portland Street, this executive apartment offers a unique opportunity for both first-time buyers and investors alike. With a generous living space of 581 square feet, this property boasts a well-proportioned reception room that welcomes you with warmth and character, perfect for relaxation or entertaining guests.
The residence features a spacious double bedroom, designed for comfort and tranquility, complemented by a convenient Jack and Jill bathroom that enhances the functionality of the home. Built in 1880, this property retains a sense of historical charm while providing modern living conveniences.
One of the standout features of this home is its prime location, situated within the vibrant Worcester City Centre. Residents will enjoy easy access to a variety of shops, restaurants, and local amenities, making it an ideal choice for those who appreciate urban living. Additionally, the property comes with allocated parking, a valuable asset in a city centre setting.
With no onward chain, this apartment presents an excellent investment opportunity, whether you are looking to make it your own or add to your property portfolio. Embrace the chance to own a piece of Worcester's history while enjoying the benefits of contemporary city living. This delightful apartment is ready to welcome its new owners.
PLEASE NOTE THE PHOTO'S OF THE LOUNGE AND BEDROOM ARE COMPUTER GENERATED IMAGES (CGI'S.)
This well-maintained apartment offers stunning elevated views over the canal and beyond, located in the heart of the Diglis Basin. With 107 years remaining on the leasehold, it combines modern convenience with the charm of Worcester's vibrant city center.
Perfect for first-time buyers, those looking to downsize, or investors, the property is offered with no onward chain. The apartment boasts double glazing, underfloor heating with individual room thermostats, and immaculate décor throughout. High ceilings and ample natural light create a bright, airy atmosphere, making it an inviting space to call home.
The open-plan reception room and kitchen, which is wonderfully bright and spacious, benefiting from dual aspects that maximise natural light and elevate the overall atmosphere. The generously sized double bedroom comes with built-in wardrobes for added convenience and storage. A well-appointed Jack and Jill bathroom completes the living space, offering practicality and comfort.
Outside, the apartment includes the added benefit of an allocated parking space within the resident’s car park, ensuring easy access and convenience.
Albion Mill greets you with a gated entrance, providing access to the communal car parking area, where you will find the allocated parking space for this apartment. For added security, a secure intercom system grants entry to the main building. Once inside, you can either take the lift or use the stairs to reach the second-floor landing. Apartment 41 is accessed via a small balcony area, offering a charming entry point into this delightful living space.
Upon entering the apartment, you are welcomed by a spacious hallway that includes an intercom system for added security. A generous built-in cupboard provides convenient storage, housing a Megaflow pressurized cylinder, slatted shelving, and plumbing for a washing machine.
The expansive open-plan reception and kitchen area offers ample space for a dining table and a breakfast bar. The stylish, fitted kitchen features wall and base units with sleek worktops, including a one and a half bowl sink with a drainer and mixer tap. Integrated appliances are thoughtfully included, such as a fridge-freezer, slimline dishwasher, Beko electric oven with hob, and an extractor hood. Karndean black slate effect flooring adds an elegant touch to the kitchen. Windows in both the kitchen and living areas flood the space with natural light, while the living area also benefits from connection points for the communal TV aerial and satellite dish.
The spacious double bedroom is well-appointed with a built-in double wardrobe, connection points for the communal TV aerial and satellite dish, and a window that allows natural light to fill the room. A convenient door provides direct access to the Jack and Jill bathroom.
The Jack and Jill bathroom can be accessed either from the hallway or the bedroom and features a modern white suite, including a low-level WC, washbasin, and a panelled bath with a shower over. Recently fitted Karndean black slate effect flooring enhances the room's aesthetic, while it is further complemented by a towel radiator, recessed shelving, and a vanity wall cupboard for added storage.
Outside
Apartment 41 comes with an allocated parking space within the secure car park, providing convenient parking for residents. Additionally, there are lockable bin stores and a cycle store for added practicality.
Location
Albion Mill is a highly convenient development situated adjacent to the canal, just a short walk from Worcester’s vibrant City Centre. Originally converted in 2007, it has become a sought-after residential area which is peaceful yet within walking distance of the city center. In recent years, Worcester’s High Street has seen the addition of new coffee shops, eateries, pubs, and restaurants, further enhancing the area’s appeal. The nearby riverside walks add a touch of tranquility, making it a delightful place to live.
Mains electricity
Mains Water and drainage
Broadband is available at this property.
Council tax band B
Service charge £1,863.28 per annum
Ground rent £100 per annum
Administrative deposit:
Fox Town and Country Homes requires a £1,000.00 deposit payable by the purchaser prior to issuing the Memorandum of Sale. This will be reimbursed at the point of completion. If you decide to withdraw from the purchase this deposit may not be reimbursed and the deposit collected either in part or in full and retained by Fox Town and Country Homes to cover administration and re-marketing costs of the property. THIS IS REFUNDABLE UPON COMPLETION
Should any structural defects be found following a survey of the property - a defective legal title, information gathered by usual searches that your solicitor orders that dramatically affect the value of the property and therefore you have no choice but to withdraw from the purchase, or should the sellers withdraw from the sale, you will be reimbursed the full deposit amount paid.
Brochures
Portland Street, WorcesterBrochure- COUNCIL TAXA payment made to your local authority in order to pay for local services like schools, libraries, and refuse collection. The amount you pay depends on the value of the property.Read more about council Tax in our glossary page.
- Band: B
- PARKINGDetails of how and where vehicles can be parked, and any associated costs.Read more about parking in our glossary page.
- Yes
- GARDENA property has access to an outdoor space, which could be private or shared.
- Ask agent
- ACCESSIBILITYHow a property has been adapted to meet the needs of vulnerable or disabled individuals.Read more about accessibility in our glossary page.
- Ask agent
Portland Street, Worcester
Add an important place to see how long it'd take to get there from our property listings.
__mins driving to your place
Get an instant, personalised result:
- Show sellers you’re serious
- Secure viewings faster with agents
- No impact on your credit score
Your mortgage
Notes
Staying secure when looking for property
Ensure you're up to date with our latest advice on how to avoid fraud or scams when looking for property online.
Visit our security centre to find out moreDisclaimer - Property reference 33714526. The information displayed about this property comprises a property advertisement. Rightmove.co.uk makes no warranty as to the accuracy or completeness of the advertisement or any linked or associated information, and Rightmove has no control over the content. This property advertisement does not constitute property particulars. The information is provided and maintained by Fox Town and Country, Worcestershire. Please contact the selling agent or developer directly to obtain any information which may be available under the terms of The Energy Performance of Buildings (Certificates and Inspections) (England and Wales) Regulations 2007 or the Home Report if in relation to a residential property in Scotland.
*This is the average speed from the provider with the fastest broadband package available at this postcode. The average speed displayed is based on the download speeds of at least 50% of customers at peak time (8pm to 10pm). Fibre/cable services at the postcode are subject to availability and may differ between properties within a postcode. Speeds can be affected by a range of technical and environmental factors. The speed at the property may be lower than that listed above. You can check the estimated speed and confirm availability to a property prior to purchasing on the broadband provider's website. Providers may increase charges. The information is provided and maintained by Decision Technologies Limited. **This is indicative only and based on a 2-person household with multiple devices and simultaneous usage. Broadband performance is affected by multiple factors including number of occupants and devices, simultaneous usage, router range etc. For more information speak to your broadband provider.
Map data ©OpenStreetMap contributors.





