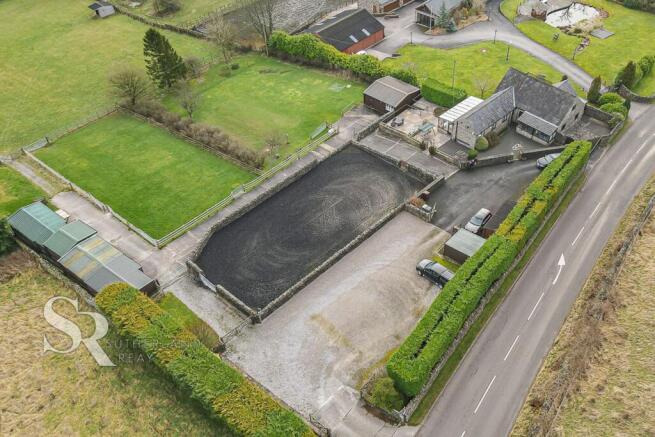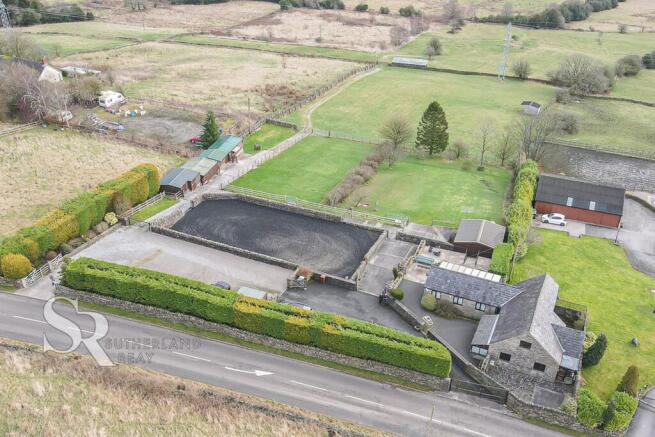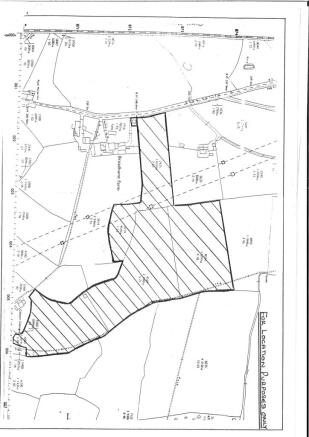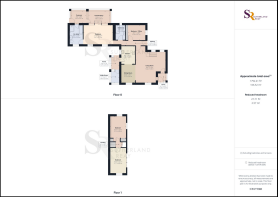
Mellor Road, New Mills, SK22

- PROPERTY TYPE
Farm House
- BEDROOMS
4
- BATHROOMS
2
- SIZE
1,792 sq ft
167 sq m
- TENUREDescribes how you own a property. There are different types of tenure - freehold, leasehold, and commonhold.Read more about tenure in our glossary page.
Freehold
Key features
- Equestrain Property With Seperate Stables
- Approx 18 Acres of Land
- All Weather Menage
- Four Bedroom Detached Bungalow
- En-Suite to bedroom One
- Parking Area for at Least 10 Cars
- Panoramic Views Of Countryside
- Large Patio Area With Lawned Garden
- EPC Rated D
Description
This stunning detached farm house property boasts a prime location with approximately 18 acres of land incorporating a large stone barn and wooden field shelter, making it a paradise for horse lovers. The property features separate stables, an all-weather menage, and panoramic views of the surrounding countryside, providing a tranquil and picturesque setting. The four-bedroom property offers a comfortable living space, with an en-suite to the master bedroom and ample parking for at least 10 cars. The large patio area and lawned garden make for perfect spots to relax and enjoy the outdoor surroundings. Furthermore, the EPC rating of D ensures energy efficiency, making this property a practical and desirable choice for those seeking a peaceful rural lifestyle.
Outside, the property offers a wealth of outdoor space to be enjoyed, starting with a tarmac courtyard at the front with gated access leading to a patio seating area and well-maintained flower beds. The Indian sandstone patio seating area on the side elevation provides stunning views of the surrounding hills, including Kinder Scout, creating a serene setting for outdoor relaxation. Access to the private large lawned garden and separate paddock is granted through steps leading down from the patio, while the All-Weather Menage, four stables, feed room, tack room, and WC complete the equestrian facilities, making it a haven for horse owners. Additionally, the enclosed paved patio seating area at the rear of the property offers a secluded spot for al fresco dining or peaceful moments in the fresh air. The large, gated driveway at the front provides ample parking for numerous vehicles, ensuring convenience and ease of access for residents and visitors alike. This property offers a rare opportunity to embrace a rural lifestyle amidst beautiful surroundings and is sure to appeal to those seeking a peaceful retreat with excellent equestrian facilities.
EPC Rating: D
Porch
1.49m x 2.35m
Timber door to the side elevation, timber framed windows to the front elevation, radiator and tiled flooring.
Utility Room
1.56m x 2.13m
Timber framed windows to the front and side elevation, plumbing for a washing machine and space for a dryer, and tiled flooring.
Kitchen
2.68m x 3.36m
uPVC double glazed window to the front elevation, fitted units to the base and eye level, contrasting work surfaces, tiled splashbacks, stainless steel sink and double drainer with a chrome mixer tap over, space for a cooker, stainless steel extractor hood, plumbing for a dishwasher, radiator and tiled effect flooring.
Dining Room
2.7m x 3.4m
uPVC double glazed window to the side elevation with plantation shutters, fitted units to the base level with ceramic tiled work surface and splashback, built in cupboards and shelving, radiator, exposed ceiling beams, and tiled effect flooring. Open to the living room.
Living Room
5.62m x 5.9m
uPVC double glazed windows to the side elevations with plantation shutters, three radiators, exposed ceiling beams and stairs with a wrought iron balustrade to the first floor. Open to the dining room.
Porch
1.5m x 1.36m
Timber door to the side elevation, timber framed double glazed windows to the side and rear elevations and tiled flooring.
Hallway
3.72m x 0.98m
uPVC door to the rear elevation, uPVC double glazed windows to the side and a radiator.
Bedroom Four/Office
3.35m x 2.67m
Timber framed double glazed window to the rear elevation, built in cupboards and a radiator.
Bathroom
2.82m x 1.92m
uPVC double glazed window to the side elevation, bath with an electric shower and brass mixer taps, fitted decorative glass shower screen, WC, pedestal wash basin with brass taps over, radiator, part tiled walls and tiled effect flooring.
Bedroom One
5.47m x 3.78m
uPVC double glazed window to the side elevation, uPVC double glazed sliding doors to the side elevation leading to the conservatory, fitted wardrobes and drawers and a radiator.
En-Suite
2.55m x 3.58m
uPVC double glazed window to the side elevation, bath with a chrome mixer tap over, walk-in shower cubicle with an electric shower fitment over, Combination WC with with a push flush and vanity wash basin with a chrome waterfall mixer tap and fitted cupboards, chrome ladder style radiator, radiator, downlighters, fully tiled walls and flooring with under floor heating.
Conservatory
2.24m x 4.08m
Timber framed double glazed windows to the front, side and rear elevations, ceiling blinds, radiator, and wood block flooring.
Sun Room
2.61m x 2.92m
Timber door to the front elevation, timber framed double glazed windows to the front, side and rear elevations, radiator and wood block flooring.
Landing
1.25m x 0.93m
Built in cupboard and loft access.
Bedroom Two
4.83m x 3.14m
uPVC double glazed window to the side elevation with plantation shutters and views, eaves storage space and a radiator.
Bedroom Three
4.86m x 3.11m
uPVC double glazed window to the side and rear elevations with plantation shutters and lovely views, eaves storage space, built in wardrobes and cupboards, and a radiator.
Front Garden
To the front of the the property is tarmac courtyard with gated access leading to a patio seating area, established flower beds and hedgerows, as well as a large timber shed.
Garden
To the side elevation is an Indian sand stone patio seating area overlooking the surrounding hills including Kinder Scout. The steps down give access to a pathway around to the private large lawned garden area and a separate paddock. There is an All Weather Menage with a dry stone wall perimeter, four stables, a feed room with water, light and power, a separate large timber tack room with light power and water, as well as a WC.
Rear Garden
To the rear elevation is a enclosed paved patio seating area.
Parking - Driveway
To the front of the property is a large gated driveway providing ample parking for numerous vehicles.
Brochures
Brochure 1- COUNCIL TAXA payment made to your local authority in order to pay for local services like schools, libraries, and refuse collection. The amount you pay depends on the value of the property.Read more about council Tax in our glossary page.
- Ask agent
- PARKINGDetails of how and where vehicles can be parked, and any associated costs.Read more about parking in our glossary page.
- Driveway
- GARDENA property has access to an outdoor space, which could be private or shared.
- Front garden,Private garden,Rear garden
- ACCESSIBILITYHow a property has been adapted to meet the needs of vulnerable or disabled individuals.Read more about accessibility in our glossary page.
- Ask agent
Mellor Road, New Mills, SK22
Add an important place to see how long it'd take to get there from our property listings.
__mins driving to your place
Your mortgage
Notes
Staying secure when looking for property
Ensure you're up to date with our latest advice on how to avoid fraud or scams when looking for property online.
Visit our security centre to find out moreDisclaimer - Property reference 822d60a6-2c9b-476f-aa9e-e0c5cf4ab74e. The information displayed about this property comprises a property advertisement. Rightmove.co.uk makes no warranty as to the accuracy or completeness of the advertisement or any linked or associated information, and Rightmove has no control over the content. This property advertisement does not constitute property particulars. The information is provided and maintained by Sutherland Reay, New Mills. Please contact the selling agent or developer directly to obtain any information which may be available under the terms of The Energy Performance of Buildings (Certificates and Inspections) (England and Wales) Regulations 2007 or the Home Report if in relation to a residential property in Scotland.
*This is the average speed from the provider with the fastest broadband package available at this postcode. The average speed displayed is based on the download speeds of at least 50% of customers at peak time (8pm to 10pm). Fibre/cable services at the postcode are subject to availability and may differ between properties within a postcode. Speeds can be affected by a range of technical and environmental factors. The speed at the property may be lower than that listed above. You can check the estimated speed and confirm availability to a property prior to purchasing on the broadband provider's website. Providers may increase charges. The information is provided and maintained by Decision Technologies Limited. **This is indicative only and based on a 2-person household with multiple devices and simultaneous usage. Broadband performance is affected by multiple factors including number of occupants and devices, simultaneous usage, router range etc. For more information speak to your broadband provider.
Map data ©OpenStreetMap contributors.





