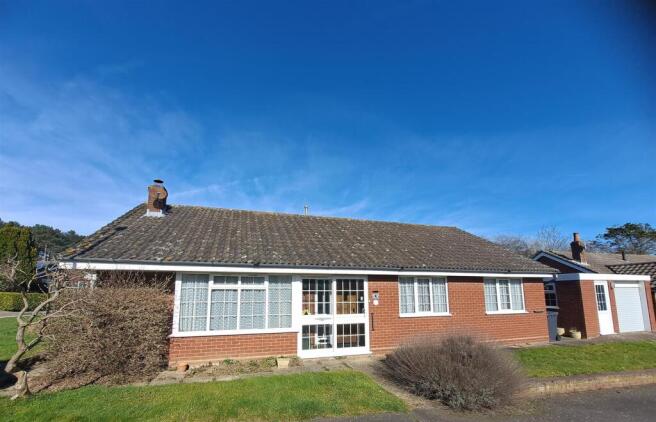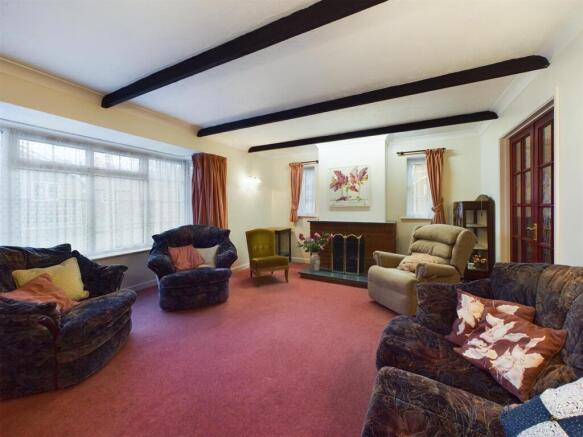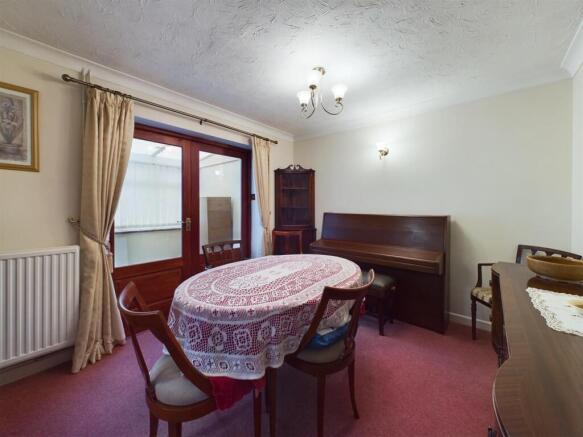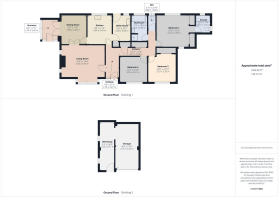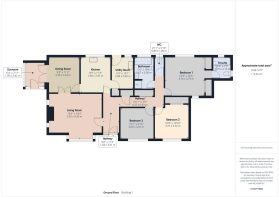
Willow Grove, Sheringham

- PROPERTY TYPE
Detached Bungalow
- BEDROOMS
3
- BATHROOMS
2
- SIZE
Ask agent
- TENUREDescribes how you own a property. There are different types of tenure - freehold, leasehold, and commonhold.Read more about tenure in our glossary page.
Freehold
Key features
- Quite residential area of Sheringham
- Close to schools
- Three bedrooms
- Ensuite AND Family Bathroom
- Garage with Workshop
- Sought after location
- Close to Pretty Corner Woods
- ** CHAIN FREE **
Description
This deceptively spacious three bedroom bungalow on a corner plot on the quiet residential area of Willow Grove, Sheringham comprises of a generously sized living room, a dining room, sunroom, kitchen, utility room, the aforementioned three bedrooms (one with ensuite), a bathroom (with both bath and shower) and a separate WC.
Whether you are looking for a family home, quiet holiday retreat or investment property, the features of this property on Willow Drive have to be seen to be fully appreciated,
Call Henleys today to book a viewing.
Sheringham - Sheringham is a charming seaside town that captures the essence of its motto, 'The sea enriches and the pine adorns.' Originally settled by a Viking warlord around 900 AD, it later flourished as a farming and fishing community. The arrival of the railway in the 19th century brought growth and diverse architectural styles to the town. Today, Sheringham boasts a bustling high street with independent shops and tourist attractions.
Located on the mainline rail link to Norwich, London, and Cambridge, Sheringham is an ideal coastal commuter town. Visitors can explore the town's heritage at The Mo, a museum showcasing retired lifeboats and the future of the coastline with the Sheringham Shoal Offshore Wind Farm. The Sheringham Little Theatre, a local gem, hosts renowned actors from national productions during its vibrant summer rep season and Christmas panto.
Sheringham residents take pride in their town's heritage and enjoy annual events like Viking-themed festivities in February, a shared Crab and Lobster Festival with Cromer in May, and a lively carnival in August. Nature enthusiasts can escape the crowds by walking along the Norfolk Coastal path to Beeston Bump, where breathtaking views of the North Sea, Sheringham, and West Runton await. Another option is a visit to Sheringham Park, offering a Repton Walk to the Gazebo for panoramic views of the surrounding countryside.
When it's time to unwind, The Strand provides a tranquil retreat just a short walk from town. Nestled on a quiet residential road, this Victorian-era residence exudes elegance and offers luxurious modern comforts. Sheringham truly embodies the beauty of coastal living combined with historical charm, making it a wonderful place to call home.
Overview - This deceptively spacious three bedroom bungalow on a corner plot on the quiet residential area of Willow Grove, Sheringham comprises of a generously sized living room, a dining room, sunroom, kitchen, utility room, the aforementioned three bedrooms (one with ensuite), a bathroom (with both bath and shower) and a separate WC.
Whether you are looking for a family home, quiet holiday retreat or investment property, the features of this property on Willow Drive have to be seen to be fully appreciated,
Entrance/Hallway - Enter through a porch area into the hallway. Wall mounted radiators, carpeted floor, doors to Living Room, Kitchen, Storage Cupboard, Bedrooms 1, 2 and 3, Family Bathroom and separate WC.
Living Room - Double glazed bay window to front aspect, two double glazed windows to side aspect, wall mounted lights, wall mounted radiator, exposed ceiling beams, brick fireplace with marble effect hearth and mantel, obscured glass panel double doors to Dining Room.
Dining Room - Wall mounted radiator, wall lights, glazed double doors to Sunroom, obscured glazed panel door to Kitchen and carpeted floor.
Sunroom - Double glazed window to front and side aspect, uPVC door to front aspect, wall mounted radiator, fitted blinds and carpeted floor.
Kitchen - Double glazed window to rear aspect, wall and base units, marble effect laminate worktop, space for freestanding electric cooker, stainless steel one and a half bowl sink with drainer, tiled splashback and tile effect vinyl flooring.
Utility Room - Double glazed window and uPVC door to rear aspect, space and plumbing for dishwasher and washing machine, space for a further appliance (under counter fridge etc), wall and base units, natural stone effect laminate worktop, stainless steel sink with drainer and mixer tap, space for freestanding fridge freezer, cupboard housing boiler, tiled splashback and floor.
Bathroom - Double glazed obscured window to rear aspect, bath with grips, vanity unit with basin and mixer tap, shaver socket, wall mounted mirror, shower enclosure, wall mounted ladder style heated towel rail, tiled splashback and tile effect herringbone pattern vinyl flooring.
Wc - Separate WC with double glazed obscured window to rear aspect, wall mounted radiator, dual flush close coupled WC and tile effect herringbone pattern vinyl floor.
Bedroom 1 - Double glazed window to front and rear aspect, wall mounted radiator, two double built in wardrobe/storage cupboards with sliding doors, TV point, door to ensuite and carpeted floor.
Ensuite - Double glazed obscured windows to rear and side aspects, bath with grip, shower from mixer tap over bath, shower screen to side of bath, vanity unit with basin and mixer tap, wall mounted mirror, dual flush close coupled WC, chrome ladder style heated towel rail, tiled splashback with accented border and tile effect vinyl flooring.
Bedroom 2 - Double glazed window to front aspect, wall mounted radiator, TV point and carpeted floor.
Bedroom 3 - Double glazed window to front aspect, decorative wallpapered feature wall, wall mounted radiator, TV point built in double door wardrobe and carpeted floor.
Workshop/Garage - To the side of the property is a workshop and garage. This can be accessed via a uPVC door to the front aspect of the property.
Outside - To the front and side of the property is lawned area with shrub beds and path to the front door, to the garage/workshop and to the rear garden.
The rear garden is enclosed by a wall, with lawned area and gate to greenhouse area. There is access to the rear garden from the right hand side of the garage or the left hand side of the property behind the conservatory/sunroom.
Brochures
Willow Grove, Sheringham- COUNCIL TAXA payment made to your local authority in order to pay for local services like schools, libraries, and refuse collection. The amount you pay depends on the value of the property.Read more about council Tax in our glossary page.
- Band: D
- PARKINGDetails of how and where vehicles can be parked, and any associated costs.Read more about parking in our glossary page.
- Yes
- GARDENA property has access to an outdoor space, which could be private or shared.
- Yes
- ACCESSIBILITYHow a property has been adapted to meet the needs of vulnerable or disabled individuals.Read more about accessibility in our glossary page.
- Ask agent
Willow Grove, Sheringham
Add an important place to see how long it'd take to get there from our property listings.
__mins driving to your place
Your mortgage
Notes
Staying secure when looking for property
Ensure you're up to date with our latest advice on how to avoid fraud or scams when looking for property online.
Visit our security centre to find out moreDisclaimer - Property reference 33715050. The information displayed about this property comprises a property advertisement. Rightmove.co.uk makes no warranty as to the accuracy or completeness of the advertisement or any linked or associated information, and Rightmove has no control over the content. This property advertisement does not constitute property particulars. The information is provided and maintained by Henleys, Cromer. Please contact the selling agent or developer directly to obtain any information which may be available under the terms of The Energy Performance of Buildings (Certificates and Inspections) (England and Wales) Regulations 2007 or the Home Report if in relation to a residential property in Scotland.
*This is the average speed from the provider with the fastest broadband package available at this postcode. The average speed displayed is based on the download speeds of at least 50% of customers at peak time (8pm to 10pm). Fibre/cable services at the postcode are subject to availability and may differ between properties within a postcode. Speeds can be affected by a range of technical and environmental factors. The speed at the property may be lower than that listed above. You can check the estimated speed and confirm availability to a property prior to purchasing on the broadband provider's website. Providers may increase charges. The information is provided and maintained by Decision Technologies Limited. **This is indicative only and based on a 2-person household with multiple devices and simultaneous usage. Broadband performance is affected by multiple factors including number of occupants and devices, simultaneous usage, router range etc. For more information speak to your broadband provider.
Map data ©OpenStreetMap contributors.
