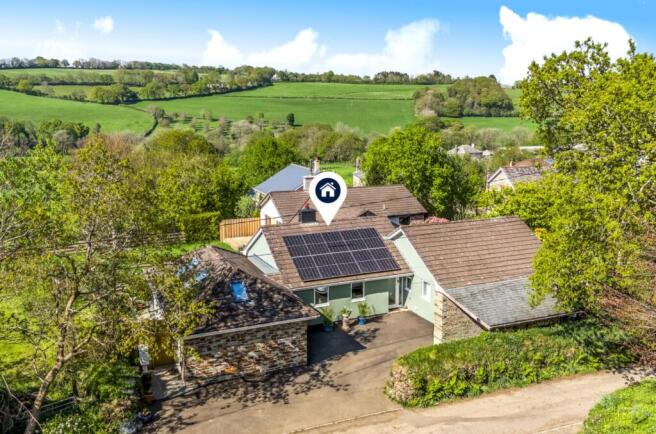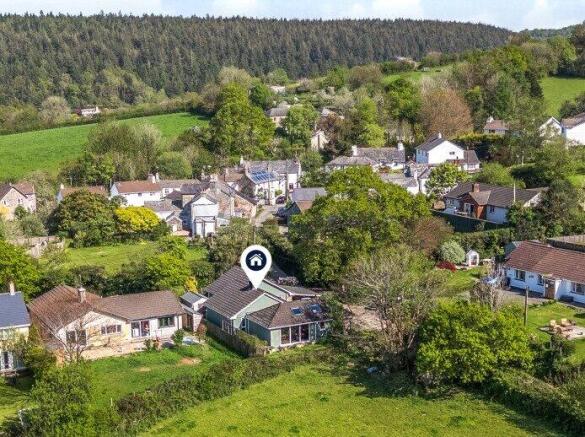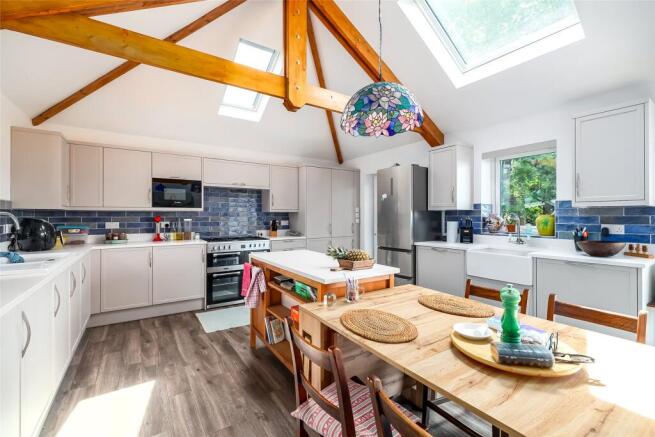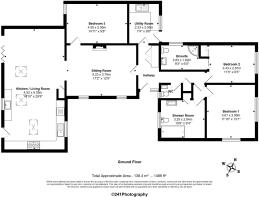Latchley, Gunnislake, Cornwall

- PROPERTY TYPE
Bungalow
- BEDROOMS
3
- BATHROOMS
2
- SIZE
Ask agent
- TENUREDescribes how you own a property. There are different types of tenure - freehold, leasehold, and commonhold.Read more about tenure in our glossary page.
Freehold
Description
.
Benefiting a hybrid air source heat pump central heating system, there are also owned solar panels with battery storage adding to the property’s energy efficiency. An undoubted feature of this lovely home is the impressive Kitchen/Diner/Family room which has a vaulted ceiling with two A frames, tri folding doors and views over the stunning rolling countryside and valley. The bedrooms are all doubles, one of which has en suite shower room and there is a further shower room which is particularly spacious. There is a cosy sitting room with log burner and a utility room. Outside, there is a timber shed, driveway offering 3 parking spaces plus a timber car port for a further car.
The Property
The property enjoys a modest size garden with seating area from where the views can be appreciated, and an area of lawn to the other side. Adjacent to a country lane which is part of the Tamar Discovery Trail, this lane leads to the river and there are acres of traffic free woodland with many scenic walks to enjoy as part of the stunning Tamar Valley. Canopied entrance to the front door giving access into the reception hallway with porcelain tiled flooring, and doors into the sitting room, both bedrooms, separate WC, shower room, utility room and two storage cupboards.
Sitting Room
Centrally located within the property with matching porcelain tiled flooring and a fireplace with inset log burner, and a door into Bedroom 3 and a large opening into the Kitchen/Diner/Family room.
Kitchen/Diner/Family Room
A spacious dual aspect, light and airy, room boasting a great deal of character having a vaulted ceiling with exposed A frames. Tri folding doors give external access from the reception area and offer stunning far reaching rural views. There are three roof windows, each with solar powered black out blinds and windows to both sides having concealed lighting. The kitchen is fitted with an extensive range of base and wall mounted units with complimentary work surfaces and tiled splashbacks, and there is concealed lighting to the units. Inset 1.5 bowl sink and drainer, plus additional single sink. Integrated dishwasher, stainless steel Range cooker with 5 LPG rings, two electric ovens with grills, plus warming drawer and extractor hood over. Built in microwave and space for upright fridge/freezer. Door giving external access out to the side.
Utility Room
Range of base and wall mounted units with work surfaces, sink and drainer, window to one side, plumbing and space for washing machine and tumble dryer, plus door giving external access
Bedrooms
All three bedrooms are doubles, and Bedroom 3 has a feature statement timber wall and an outlook toward countryside. Bedrooms 1 and 2 overlook the lawned garden and Bedroom 1 is dual aspect.
Shower Rooms
Bedroom 2's ensuite shower room has a window to the rear, fully tiled walls, fitted shelving and storage vanity unit across one wall with cupboards and concealed WC cistern. There is a shower enclosure with mains shower and vertical towel rail/radiator. The family shower room is very spacious with a window to one side, double shower enclosure with rainfall shower and attachment, WC, hand washbasin set into cabinet, vertical towel rail/radiator and the walls are chiefly tiled.
Outside
Access to the property is from the country lane onto a tarmac driveway offering parking for three vehicles plus a timber car port providing an additional space. A timber hand gate from the rear of the car port gives secure access to the side lawned garden. A further timber hand gate gives secure access to the far side of the property to a path and sun terrace from where the views over countryside can be fully enjoyed, the path leads around to the rear and continues to the side garden. There is a timber shed and the side lawned garden is interspersed with a variety of mature specimen flowering shrubs and plants.
Material Information
Tenure: Freehold Local Authority: Cornwall Council Council Tax Band: D Services: Mains electricity, water and drainage Heating: Air source heat pump and oil fired central heating (Hybrid system) Log Burner: HETAS Installed 06/12/2022 Owned solar panels (4kw installed 2022) Broadband: Standard and Superfast Mobile: Vodafone limited (sellers use wi-fi calling) Parking: Driveway providing parking for three vehicles, plus car port for one vehicle. Rights and Restrictions: None Flood Risk: Surface water, rivers and sea all very low risk The property is in a mining and radon area. A former mine shaft on the property has been filled and capped and has been confirmed as structurally sound, with documentation available for inspection upon request.
Brochures
Particulars- COUNCIL TAXA payment made to your local authority in order to pay for local services like schools, libraries, and refuse collection. The amount you pay depends on the value of the property.Read more about council Tax in our glossary page.
- Band: D
- PARKINGDetails of how and where vehicles can be parked, and any associated costs.Read more about parking in our glossary page.
- Yes
- GARDENA property has access to an outdoor space, which could be private or shared.
- Yes
- ACCESSIBILITYHow a property has been adapted to meet the needs of vulnerable or disabled individuals.Read more about accessibility in our glossary page.
- Ask agent
Latchley, Gunnislake, Cornwall
Add an important place to see how long it'd take to get there from our property listings.
__mins driving to your place
Get an instant, personalised result:
- Show sellers you’re serious
- Secure viewings faster with agents
- No impact on your credit score
Your mortgage
Notes
Staying secure when looking for property
Ensure you're up to date with our latest advice on how to avoid fraud or scams when looking for property online.
Visit our security centre to find out moreDisclaimer - Property reference CAL230217. The information displayed about this property comprises a property advertisement. Rightmove.co.uk makes no warranty as to the accuracy or completeness of the advertisement or any linked or associated information, and Rightmove has no control over the content. This property advertisement does not constitute property particulars. The information is provided and maintained by Bradleys, Callington. Please contact the selling agent or developer directly to obtain any information which may be available under the terms of The Energy Performance of Buildings (Certificates and Inspections) (England and Wales) Regulations 2007 or the Home Report if in relation to a residential property in Scotland.
*This is the average speed from the provider with the fastest broadband package available at this postcode. The average speed displayed is based on the download speeds of at least 50% of customers at peak time (8pm to 10pm). Fibre/cable services at the postcode are subject to availability and may differ between properties within a postcode. Speeds can be affected by a range of technical and environmental factors. The speed at the property may be lower than that listed above. You can check the estimated speed and confirm availability to a property prior to purchasing on the broadband provider's website. Providers may increase charges. The information is provided and maintained by Decision Technologies Limited. **This is indicative only and based on a 2-person household with multiple devices and simultaneous usage. Broadband performance is affected by multiple factors including number of occupants and devices, simultaneous usage, router range etc. For more information speak to your broadband provider.
Map data ©OpenStreetMap contributors.







