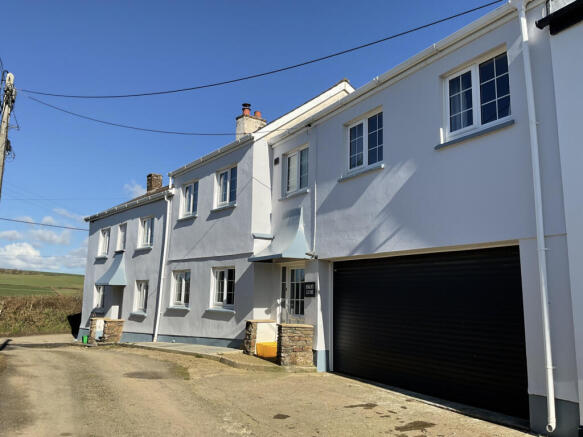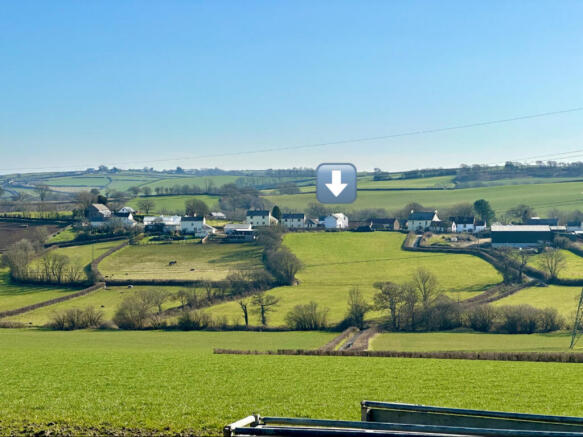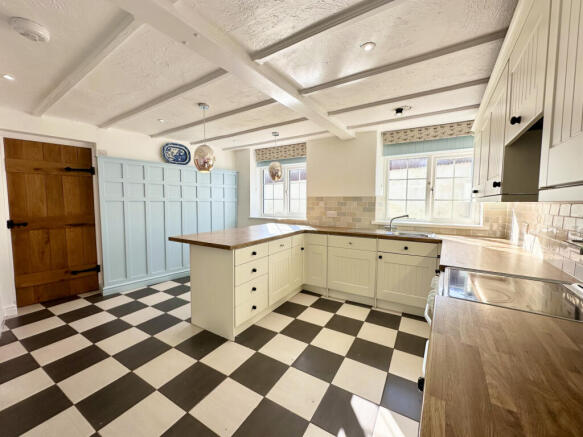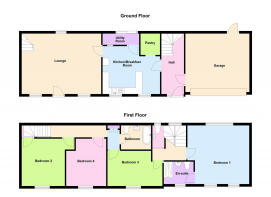Hiscott, EX31

- PROPERTY TYPE
Cottage
- BEDROOMS
4
- BATHROOMS
2
- SIZE
Ask agent
- TENUREDescribes how you own a property. There are different types of tenure - freehold, leasehold, and commonhold.Read more about tenure in our glossary page.
Freehold
Key features
- Kitchen-Diner
- Garden
- En-suite
- Full Double Glazing
- Double Bedrooms
- Fireplace
Description
NO ONWARD CHAIN! Charming 4-Bedroom Cottage in the heart of the Countryside!
Escape to the idyllic countryside with this stunning four-bedroom, two-bathroom cottage, offering a perfect blend of rustic charm and modern comfort. Nestled in a picturesque setting, this beautiful home is surrounded by rolling fields, and breathtaking views, making it an ideal retreat for those seeking peace and tranquility.
Step inside to discover a warm and inviting interior, featuring exposed wooden beams, a cozy fireplace, and spacious living areas that exude character and charm. The country-style kitchen is perfect for family gatherings, while the bright and airy bedrooms provide a restful sanctuary with lovely views of the surrounding landscape.
Outside, the gardens and patio area offer a delightful space for alfresco dining, entertaining, or simply unwinding while soaking in the peaceful surroundings, this cottage is perfect for those who love the great outdoors.
Located in the heart of the countryside yet within easy reach of local villages and amenities, this enchanting cottage is a rare gem that combines rural living with convenience.
Don’t miss the chance to make this charming countryside retreat your home—schedule a viewing today!
Property additional info
Kitchen/Breakfast Room: 4.49m x 4.34m (14' 9" x 14' 3")
A double aspect room having a range of cream coloured units with an inset single drainer sink unit, mixer tap, cupboards and integrated dishwasher below. Working surface with drawers and cupboards below, space for cooker, Island unit with drawers and cabinet below, range of wall units, parts tiled walls, double radiator, stable door to utility room, access to
Pantry: 1.67m x 1.52m (5' 6" x 5' )
Extensively tiled walls, quarry tiled floor.
Utility Room: 2.90m x 0.88m (9' 6" x 2' 11")
Sliding double glazed patio doors to rear, plumbing for washing machine, ceramic tiled floor.
Lounge: 6.20m x 3.99m (20' 4" x 13' 1")
A double aspect room with three windows, front door off, original fireplace with Locke burning stove, two radiators, staircase to 1st floor.
First Floor Landing from Lounge:
Staircase off, airing cupboard housing factory light cylinder, radiator.
Bedroom 2: 4.46m x 3.17m (14' 8" x 10' 5")
This room enjoys country glimpses, built in storage cupboard, double radiator.
Bedroom 4: 3.15m x 3.10m (10' 4" x 10' 2")
Built-in double wardrobe, radiator, laminate flooring.
Bathroom: 2.57m x 1.83m (8' 5" x 6' )
The bathroom is fitted with a white suite and extensively tiled walls. It has a bath with a glazed shower screen and separate shower unit, a vanity wash hand basin with a mixer tap, a W.C., a heated towel rail, a shave point, and vinyl floor covering.
Bedroom 3: 4.74m x 3.24m (15' 7" x 10' 8")
This room is accessible from the second landing. Two windows enjoying country glimpses, radiator.
Landing:
This is accessed from the entrance hall with a beautiful arch topped window.
Bedroom 1: 4.97m x 4.63m (16' 4" x 15' 2")
A double aspect room with three windows. This room enjoys country views to both front and rear, radiator.
En Suite Shower Room: 2.30m x 1.68m (7' 7" x 5' 6")
A white suite with a large walk-in shower cubicle having sliding doors and a separate shower unit. Vanity wash handbasin with mixer tap and cupboards below, W.C. with concealed system, fully tiled walls, radiator.
Cloakroom:
White suite with low level W.C, wash handbasin, half tiled walls, folding door off.
Integral Double Garage: 5.00m x 4.57m (16' 5" x 15' )
Automated roller door, UPVC double glazed door to rear, lightened power connected, personal door to hallway.
Outside:
The property fronts onto a small lane and sits within the heart of Hiscott. There is a wall and fenced enclosed area accessible from the road which is paved and gravel and holds the oil fired storage tank. A pedestrian gate leads from here into a further level paved and gravel area directly behind the property, there is also an outside tap. From here a raised timber deck Terrace leads beyond the property where a good sized enclosed garden can be found. This is predominantly a lawn with some side beds and borders.
Services:
Mains water, electricity connected. Septic tank drainage. Oil fired central heating.
Tenure:
Freehold
Council Tax:
Band E
EPC:
Band D
Viewings:
By appointment through Woolliams Property Services. Telephone: Office Hours Out of Office Hours: or
Directions:
What3words//deferring.grabs.bluffing
Important Informationm:
Under Section 21 of the Estate Agents Act 1979 it is hereby disclosed that the Vendor of this property is a personal friend of Danny Woolliams, the proprietor of Woolliams Property Services.
Agents Note for Potential Buyers:
The vendor of this property is prepared to consider reasonable offers and proposals from a prospective purchaser. He may consider taking a property in part exchange or offer private mortgage finance, subject to status and contract. If this is something of interest to a buyer.
Brochures
Brochure 1- COUNCIL TAXA payment made to your local authority in order to pay for local services like schools, libraries, and refuse collection. The amount you pay depends on the value of the property.Read more about council Tax in our glossary page.
- Band: E
- PARKINGDetails of how and where vehicles can be parked, and any associated costs.Read more about parking in our glossary page.
- Yes
- GARDENA property has access to an outdoor space, which could be private or shared.
- Yes
- ACCESSIBILITYHow a property has been adapted to meet the needs of vulnerable or disabled individuals.Read more about accessibility in our glossary page.
- Ask agent
Hiscott, EX31
Add an important place to see how long it'd take to get there from our property listings.
__mins driving to your place
Get an instant, personalised result:
- Show sellers you’re serious
- Secure viewings faster with agents
- No impact on your credit score
Your mortgage
Notes
Staying secure when looking for property
Ensure you're up to date with our latest advice on how to avoid fraud or scams when looking for property online.
Visit our security centre to find out moreDisclaimer - Property reference woolliams_1727185136. The information displayed about this property comprises a property advertisement. Rightmove.co.uk makes no warranty as to the accuracy or completeness of the advertisement or any linked or associated information, and Rightmove has no control over the content. This property advertisement does not constitute property particulars. The information is provided and maintained by Woolliams Property Services, Barnstaple. Please contact the selling agent or developer directly to obtain any information which may be available under the terms of The Energy Performance of Buildings (Certificates and Inspections) (England and Wales) Regulations 2007 or the Home Report if in relation to a residential property in Scotland.
*This is the average speed from the provider with the fastest broadband package available at this postcode. The average speed displayed is based on the download speeds of at least 50% of customers at peak time (8pm to 10pm). Fibre/cable services at the postcode are subject to availability and may differ between properties within a postcode. Speeds can be affected by a range of technical and environmental factors. The speed at the property may be lower than that listed above. You can check the estimated speed and confirm availability to a property prior to purchasing on the broadband provider's website. Providers may increase charges. The information is provided and maintained by Decision Technologies Limited. **This is indicative only and based on a 2-person household with multiple devices and simultaneous usage. Broadband performance is affected by multiple factors including number of occupants and devices, simultaneous usage, router range etc. For more information speak to your broadband provider.
Map data ©OpenStreetMap contributors.




