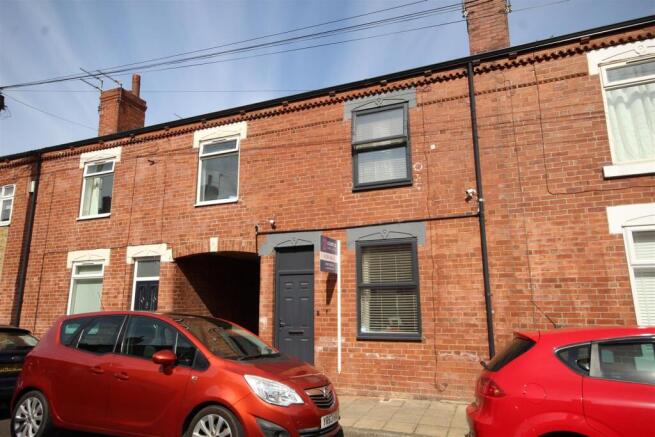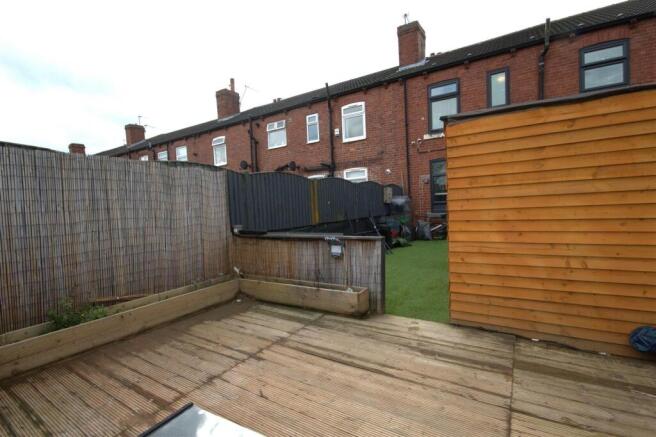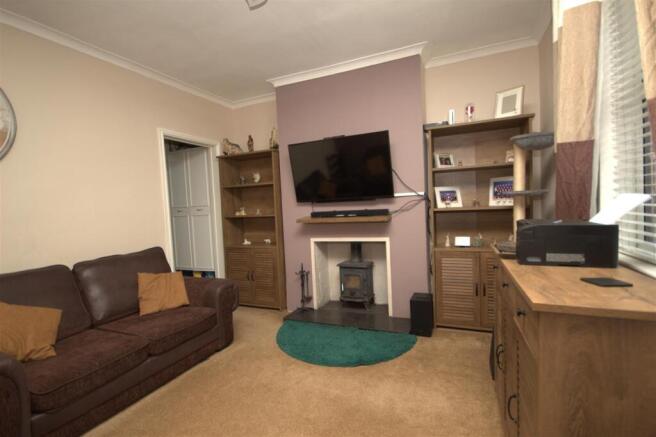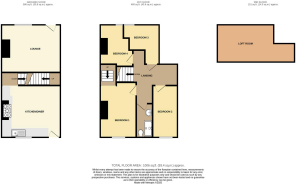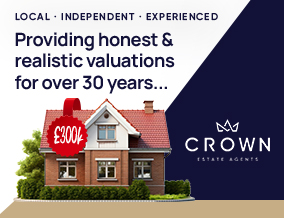
Smawthorne Avenue, Castleford

- PROPERTY TYPE
Terraced
- BEDROOMS
4
- BATHROOMS
1
- SIZE
Ask agent
- TENUREDescribes how you own a property. There are different types of tenure - freehold, leasehold, and commonhold.Read more about tenure in our glossary page.
Freehold
Key features
- Guide price £140,000 - £150,000
- Spacious family accommodation - 4 Bedrooms
- Modern spacious kitchen
- Cosy living space
- Attic conversion
- Stylish garden and entertainment bar
- Low maintenance outside space
- Cellar
- EPC grade to follow
- Council tax band A
Description
One of the standout features of this property is the convenient cellar access from the kitchen, providing additional storage or potential for further development. The extra attic space adds to the versatility of the home, allowing for creative use as a study, playroom, or additional storage.
The exterior of the house is equally appealing, showcasing a delightful charm that enhances its curb appeal. The low-maintenance garden is perfect for relaxation and outdoor gatherings, complete with an entertainment bar that invites you to enjoy warm summer evenings with friends and family.
With its stylish design and practical layout, this four-bedroom home on Smawthorne Avenue is a perfect blend of comfort and functionality. It is ideally situated for easy access to local amenities, making it a wonderful place to call home. Don’t miss the chance to make this delightful property your own.
Lounge - 3.59 x 4.27 (11'9" x 14'0") - This charming lounge, measuring 11 foot 9 by 14 foot, offers a cosy yet spacious atmosphere. It features a window and a door to the front of the property, allowing natural light to flood the room. The coved ceiling adds a touch of elegance, while the log burner fireplace provides a focal point, perfect for creating a warm and inviting ambiance. Ideal for relaxing or entertaining, this lounge offers both comfort and character.
Kitchen - 4.21 x 3.89 (13'9" x 12'9") - This inviting kitchen boasts a range-style oven, a window to the rear, and a door opening onto the garden, perfect for seamless indoor-outdoor living. With plumbing for both a dishwasher and washer, plus stylish fitted units, it offers practicality and plenty of storage. The elegant tiled surrounds and sleek mixer tap add a touch of sophistication, while the added bonus of cellar access provides excellent potential for extra storage or a creative project.
Family Shower Room - 2.53 x 1.25 (8'3" x 4'1") - This well-proportioned family bathroom offers both style and practicality. It features a walk-in shower with a sleek shower screen and panelled walls, creating a modern, clean look. A heated towel rail adds comfort, while the uPVC frosted window to the rear ensures privacy and lets in natural light. The walls are part tiled and part panelled, combining both elegance and durability for a stylish finish.
Bedroom 1 - 2.72 x 3.89 (8'11" x 12'9") - This charming bedroom is bathed in natural light from the window to the rear, creating a serene and peaceful atmosphere. The coved ceiling adds a subtle elegance, while a custom-built ladder offers a unique touch, leading you to the attic area for extra storage or a hidden retreat.
Bedroom 2 - 3.90 x 2.20 (12'9" x 7'2") - This serene bedroom is a perfect blend of comfort and style, featuring a window to the rear that allows soft, natural light to flood the space. The coved ceiling enhances the room’s charm, adding a touch of elegance to the peaceful atmosphere. Designed for relaxation, it’s a haven where every detail comes together to create a cosy yet stylish retreat.
Bedroom 3 - 2.69 x 2.16 (8'9" x 7'1" ) - This attractive bedroom boasts a window to the front, letting in plenty of natural light. The coved ceiling adds a stylish touch, creating a bright and inviting space. It's a versatile room, its the perfect room for putting your feet up after a long day.
Bedroom 4 - 2.26 x 3.67 (7'4" x 12'0") - This room features a window to the front and offers endless possibilities. Whether you choose to use it as a bedroom, a storage space, or something entirely different, it’s a flexible area that can easily adapt to your needs.
Garden Room - 3.33 x 1.99 (10'11" x 6'6") - The rear garden features a stylish entertainment bar and low-maintenance artificial grass, creating the perfect space for relaxation and outdoor gatherings.
Brochures
Smawthorne Avenue, CastlefordBrochure- COUNCIL TAXA payment made to your local authority in order to pay for local services like schools, libraries, and refuse collection. The amount you pay depends on the value of the property.Read more about council Tax in our glossary page.
- Ask agent
- PARKINGDetails of how and where vehicles can be parked, and any associated costs.Read more about parking in our glossary page.
- Ask agent
- GARDENA property has access to an outdoor space, which could be private or shared.
- Yes
- ACCESSIBILITYHow a property has been adapted to meet the needs of vulnerable or disabled individuals.Read more about accessibility in our glossary page.
- Ask agent
Energy performance certificate - ask agent
Smawthorne Avenue, Castleford
Add an important place to see how long it'd take to get there from our property listings.
__mins driving to your place
Your mortgage
Notes
Staying secure when looking for property
Ensure you're up to date with our latest advice on how to avoid fraud or scams when looking for property online.
Visit our security centre to find out moreDisclaimer - Property reference 33715278. The information displayed about this property comprises a property advertisement. Rightmove.co.uk makes no warranty as to the accuracy or completeness of the advertisement or any linked or associated information, and Rightmove has no control over the content. This property advertisement does not constitute property particulars. The information is provided and maintained by Crown Estate Agents, Castleford. Please contact the selling agent or developer directly to obtain any information which may be available under the terms of The Energy Performance of Buildings (Certificates and Inspections) (England and Wales) Regulations 2007 or the Home Report if in relation to a residential property in Scotland.
*This is the average speed from the provider with the fastest broadband package available at this postcode. The average speed displayed is based on the download speeds of at least 50% of customers at peak time (8pm to 10pm). Fibre/cable services at the postcode are subject to availability and may differ between properties within a postcode. Speeds can be affected by a range of technical and environmental factors. The speed at the property may be lower than that listed above. You can check the estimated speed and confirm availability to a property prior to purchasing on the broadband provider's website. Providers may increase charges. The information is provided and maintained by Decision Technologies Limited. **This is indicative only and based on a 2-person household with multiple devices and simultaneous usage. Broadband performance is affected by multiple factors including number of occupants and devices, simultaneous usage, router range etc. For more information speak to your broadband provider.
Map data ©OpenStreetMap contributors.
