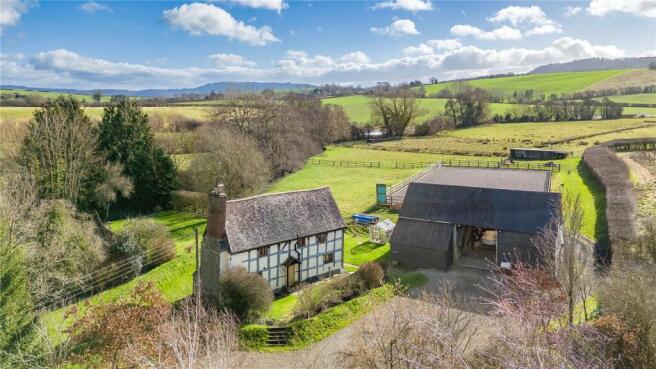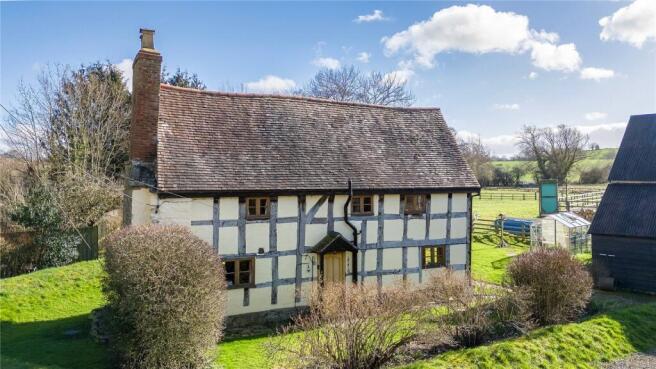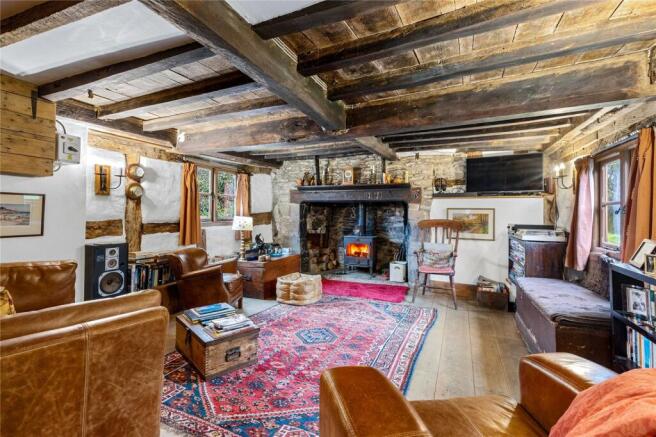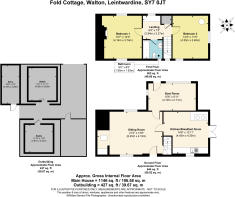Walford, Leintwardine, Craven Arms, Herefordshire, SY7

- PROPERTY TYPE
Detached
- BEDROOMS
2
- BATHROOMS
1
- SIZE
1,146 sq ft
106 sq m
- TENUREDescribes how you own a property. There are different types of tenure - freehold, leasehold, and commonhold.Read more about tenure in our glossary page.
Freehold
Key features
- Character 2 bedroom Grade II cottage
- Equestrian property
- Kitchen with Aga
- Sitting Room with Inglenook and woodburner
- Boot Room
- Large barn with stables and workshop
- Garden leading to a stream
- Manège
- Paddocks
- About 1.6 acres
Description
The Property
Set in a peaceful rural location within the hamlet of Walford, this property is surrounded by open countryside and enjoys a tranquil setting. Just a mile from the sought-after village of Leintwardine, it offers the perfect blend of seclusion and convenience.
This Grade II listed cottage, dating back to the early 1700s, offers well-proportioned accommodation thoughtfully designed for country living. The ground floor layout remains true to its period origins, showcasing a wealth of character features that have been restored and renovated by the current owner.
The property boasts an attractive front elevation, featuring a canopy storm porch and a wide oak entrance door leading to the Living Room. A characterful space with a stone fireplace, complete with a heavy inglenook timber beam, a bread oven, and a built-in seat.
Outside
The gardens and grounds of Linksfield Cottage extend to approximately 2 acres, offering a delightful blend of open lawns, herbaceous borders, and mature shrubs scattered throughout. A charming terrace area provides the perfect setting for al fresco dining and outdoor entertaining. The grounds are securely enclosed, with a fenced paddock ideal for keeping dogs or livestock.
Windows to two elevations provide natural light, while exposed floorboards and a wealth of exposed timbers to the walls and ceiling enhance the room’s historic charm which boasts a stunning inglenook fireplace with a Clearview stove on a flagstone hearth, creating a warm and inviting atmosphere.
To the rear, a boot room/store provides additional space with great potential for extension, subject to the necessary consents.
The kitchen features a cream oil-fired Aga with a side electric two ring halogen hob, complemented by a range of bespoke cabinets with starlight granite work surface with Belfast sink. French doors open directly into the garden, providing easy access to the outbuildings and outdoor spaces with flagstone floor.
Stairs from the living room lead up to the first floor, where you'll find a spacious landing/office area.
Bedroom has a high vaulted ceiling with a height which is filled with character, exposed ceiling timbers, windows to both the front and rear, exposed wood floorboards, and a striking wattle and daub panel feature. The room also features a charming cast-iron fireplace.
Bedroom also vaulted has a window to the front and side which offers lovely views over the beautiful Teme Valley. The room retains its period charm with exposed floorboards, wall, and ceiling timbers.
The bathroom features a bath with a chrome mixer tap and shower attachment, a Butler’s sink washbasin, a WC, and a chrome ladder radiator. A window to the front allows natural light to brighten the space.
Outbuildings
The property is accessed via its own private gated entrance, ensuring both privacy and security. A spacious arrival area leads to ample parking, accommodating multiple vehicles, including horse boxes or a lorry.
The gardens are set on a level plot, primarily to the rear, featuring well-maintained lawns bordered by a small stream along one boundary. Mature shrubs and trees enhance the natural charm, while a greenhouse and a well-fenced vegetable plot complete the outdoor space
Outside, there is a traditional period barn with a timber frame, offering potential for conversion (subject to necessary consents). Currently set up for equestrian use, it includes two well-sized boxes, as well as dedicated tack and feed rooms.
Additionally, the property features an excellent manège , two recreational paddocks, and a charming garden area, with a small stream forming one of the boundaries.
The property features a period timber-framed barn with a three-bay main structure. Off the central section are two freestanding internal Monarch loose boxes (14’ x 14’ and 14’ x 12’), complete with rubber matting, automatic drinkers, a hardwood sliding door, hinged doors, step ramps, and swivel mangers. The barn opens to a tractor bay, a secure tack room, and a feed room. Additionally, there is a dedicated washdown area with a hot and cold water supply.
A lean-to quad bike/implement shelter is also provided.
To the rear, two recreational turnout paddocks are enclosed by post-and-rail fencing and natural hedge boundaries. A field shelter offers an ideal space for small livestock and equipment storage.
The manège measures 40m x 20m and features a high-quality sand and fibre surface, a sprinkler watering system, and Pilkington tall arena mirrors, all enclosed by post-and-rail fencing.
IN ALL APPROX. 1.66 ACRES (about 0.67 Hectares).
Situation
Leintwardine offers excellent everyday amenities, including two highly rated village inns, a doctor's surgery, a shop with a petrol station, a butcher, a fish and chip takeaway, and a primary school.
For additional amenities, the nearby market towns of Knighton (6 miles) and Presteigne (8.5 miles) provide further conveniences, while Ludlow (11 miles) boasts supermarkets, independent bars, restaurants, and a vibrant cultural scene with regular festivals.
The nearest train station is in Bucknell (2.7 miles). Excellent local education options include Wigmore High School, as well as private day and boarding schools such as Bedstone College and Lucton School.
Directions
Head North from Ludlow on the A49, pass the Ludlow Food centre on the right and take the A4113 signposted to Leintwardine, continue for 6.5 miles, at Leintwardine continue over the Bridge and take the first right turn. Continue for 0.9 miles and turn left, signposted to Presteigne.
Take the next left and continue for 150 feet and the property can be found on the left through the gate.
What3words: ///doghouse.prospers.highways
General information
Local Authority: Herefordshire Council.
Services: Mains water and electricity. Private drainage. Water heated by oil Aga and electric immersion.
Council Tax: Band C
Agents note: Due to a low water table the property has been installed with flood defenses which includes electric pumps and a secondary generator which also powers the house in a power cut. The cottage has also had a bank put around the property to future proof the property.
Wayleaves, easements and rights of way: The property will be sold subject to and with the benefits of all wayleaves, easements and rights of way, whether mentioned in these sales particulars or not.
Viewings: Strictly by appointment via Mark Wiggin Estate Agents.
Brochures
Particulars- COUNCIL TAXA payment made to your local authority in order to pay for local services like schools, libraries, and refuse collection. The amount you pay depends on the value of the property.Read more about council Tax in our glossary page.
- Band: C
- LISTED PROPERTYA property designated as being of architectural or historical interest, with additional obligations imposed upon the owner.Read more about listed properties in our glossary page.
- Listed
- PARKINGDetails of how and where vehicles can be parked, and any associated costs.Read more about parking in our glossary page.
- Yes
- GARDENA property has access to an outdoor space, which could be private or shared.
- Yes
- ACCESSIBILITYHow a property has been adapted to meet the needs of vulnerable or disabled individuals.Read more about accessibility in our glossary page.
- Ask agent
Energy performance certificate - ask agent
Walford, Leintwardine, Craven Arms, Herefordshire, SY7
Add an important place to see how long it'd take to get there from our property listings.
__mins driving to your place
Your mortgage
Notes
Staying secure when looking for property
Ensure you're up to date with our latest advice on how to avoid fraud or scams when looking for property online.
Visit our security centre to find out moreDisclaimer - Property reference LDL240163. The information displayed about this property comprises a property advertisement. Rightmove.co.uk makes no warranty as to the accuracy or completeness of the advertisement or any linked or associated information, and Rightmove has no control over the content. This property advertisement does not constitute property particulars. The information is provided and maintained by Mark Wiggin Estate Agents, Ludlow. Please contact the selling agent or developer directly to obtain any information which may be available under the terms of The Energy Performance of Buildings (Certificates and Inspections) (England and Wales) Regulations 2007 or the Home Report if in relation to a residential property in Scotland.
*This is the average speed from the provider with the fastest broadband package available at this postcode. The average speed displayed is based on the download speeds of at least 50% of customers at peak time (8pm to 10pm). Fibre/cable services at the postcode are subject to availability and may differ between properties within a postcode. Speeds can be affected by a range of technical and environmental factors. The speed at the property may be lower than that listed above. You can check the estimated speed and confirm availability to a property prior to purchasing on the broadband provider's website. Providers may increase charges. The information is provided and maintained by Decision Technologies Limited. **This is indicative only and based on a 2-person household with multiple devices and simultaneous usage. Broadband performance is affected by multiple factors including number of occupants and devices, simultaneous usage, router range etc. For more information speak to your broadband provider.
Map data ©OpenStreetMap contributors.





