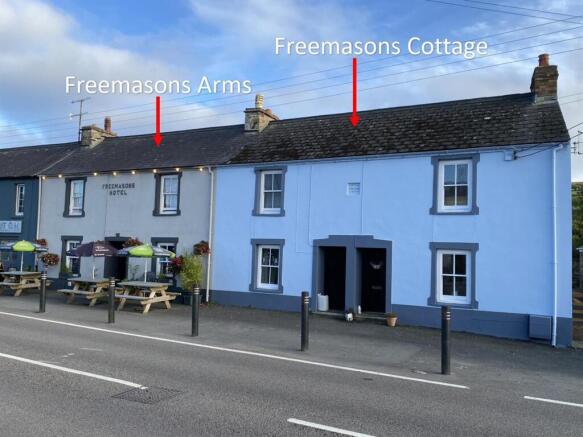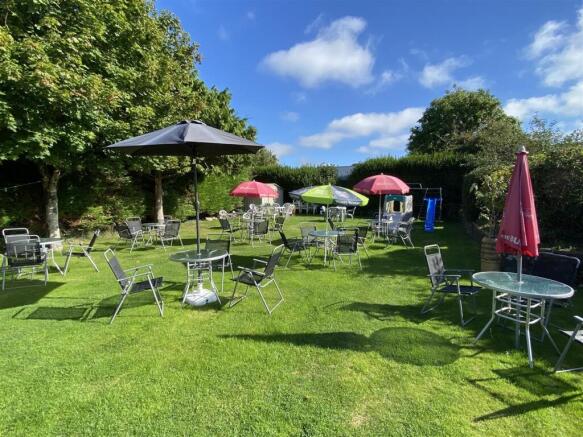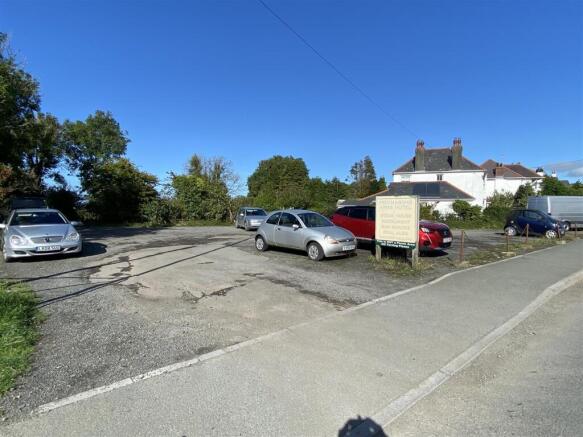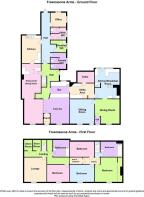The Freemasons Arms & Freemasons Cottage, Dinas Cross, Newport

- PROPERTY TYPE
Terraced
- BEDROOMS
3
- BATHROOMS
1
- SIZE
Ask agent
- TENUREDescribes how you own a property. There are different types of tenure - freehold, leasehold, and commonhold.Read more about tenure in our glossary page.
Freehold
Key features
- For Sale by Online Auction on 1st May 2025. Auction Price Guide £275,000 - £325,000.
- Freehold Public House standing in a prominent position close to centre of popular village of Dinas Cross.
- Benefits Proprietors Accommodation as well an adjoining Self Contained Cottage.
- Cottage has 2 Reception and 3 Bedroom accommodation.
- Beer Garden and spacious Car Park on opposite side of A487.
- The Freemasons Arms is free of all Trade Ties and is an excellent Going Concern.
- Has a wealth of Character and benefits from Gas Central Heating.
- Cottage EPC 'E' and Public House EPC 'D'.
Description
ONLINE AUCTION PRICE GUIDE £275,000 - £325,000
The Freemasons Arms is a Freehold Public House which stands in a prominent position close to the centre of this popular Coastal Village which benefits from Proprietors Accommodation as well as an adjoining Self Contained 2 Reception/3 Bedroom Cottage, a Beer Garden and a spacious Car Park on the opposite side of the Main A487 Fishguard to Cardigan Road. The Freemasons Arms is free of all Trade Ties and is an excellent Going Concern. The property has a wealth of character and benefits from Gas Fired Central Heating. In order to appreciate the qualities of the property and indeed its location and full extent of accommodation, inspection is essential. Realistic asking price. Cottage EPC Rating E & Public House EPC Rating is D.
Situation - Dinas Cross is a popular village which stands on the North Pembrokeshire Coastline between the Market Town of Fishguard (4.5 miles west) and the Coastal Town of Newport (2.5 miles east).
Dinas Cross has the benefit of a good General Store, 2 Public Houses, a Fish and Chip Shop Takeaway, 2 Chapels, a Church, a Village/Community Hall, Petrol Filling Station/Post Office/Store and a Licensed Restaurant at Pwllgwaelod. Dolwar is situated within 250 yards or so of the centre of the Village and the majority of it's amenities.
The Pembrokeshire Coastline at Aberbach is within three quarters of a mile or so of the Property (by foot) and also close by are the other well known Sandy Beaches and Coves at Pwllgwaelod, Cwm-yr-Eglwys, Aberfforest, Aber Rhigian, Cwm, The Parrog and Newport Sands.
Dinas Cross stands within the Pembrokeshire Coast National Park which is a designated area of Outstanding Natural Beauty and protected accordingly.
Within a short drive is the Market Town of Newport which benefits of a good range of Shops, a Primary School, Church, Chapels, Public Houses, Hotels, Restaurants, Cafés, Take-Away’s, Art Galleries, a Memorial/Community Hall, a Dental Surgery and a Health Centre.
Fishguard being close by has the benefit of a good Shopping Centre together with a wide range of amenities and facilities which briefly includes Secondary and Primary Schools, Churches, Chapels, a Building Society, Hotels, Restaurants, Public Houses, Cafes, Take-Away’s, Art Galleries, a Cinema/Theatre, Supermarkets and a Leisure Centre.
Directions - From Fishguard, take the Main A487 road east for some 4.5 miles and in the village of Dinas Cross, proceed through the village passing the turning on the left signposted to Brynhenllan and Pwllgwaelod and a 150 yards or so further on, The Freemasons Arms is situated on the right hand side of the road.
Alternatively from Cardigan, take the Main A487 road south west for some 12 miles and on entering the village of Dinas Cross, The Freemasons Arms is situated on the left hand side of the road.
What3Words - ///defrost.mission.speak
Description - The Freemasons Arms comprises a substantial 2 storey building of solid stone and cavity concrete block construction with rendered and coloured elevations under a pitched slate and composition slate roof. Accommodation is as follows:-
Porch - With quarry tile floor, Electricity Meter and Fuse Box, mainly half tiled walls, ceiling light and a half glazed door to:-
Public Bar - 7.37m x 4.52m (24'2" x 14'10") - (maximum measurement to include Bar Servery). With a quarry tile floor, Cast Iron and Tile open fireplace with Slate surround, dado rail, sash window, alcove with shelf, 2 wall lights, 2 power points, Bar Servery with Belfast sink with hot and cold, tile splashback, shelving, uPVC double glazed window to rear, ceiling light and openings to Store Room and Inner Hall.
Store Room - 4.22m x 2.46m (13'10" x 8'1") - (maximum). With quarry tile floor, ceiling light, telephone point, shelves, electricity consumer unit, open beam ceiling, opening to Bar Servery and door to:-
Cellar - 2.97m x 1.91m (9'9" x 6'3") - (plus door recess). With a Python system, ample power points, ceiling light, shelves and a Bar Cool Cellar Refrigeration Unit.
Restaurant/Dining Room - 10.59m x 4.34m (34'9" x 14'3") - (maximum measurement). With a quarry tile floor, sash window, open beam ceiling, natural stone walls, brick feature wall, fitted bookshelves, pine tongue and groove clad walls, Velux window, ceiling light, wall light, 7 downlighters, ample power points, radiator, doors to Inner Hall and:-
Kitchen - 4.88m x 3.35m (16'0" x 11'0") - With a vinyl non-slip floor covering, single drainer double bowl Stainless Steel sink unit, Stainless Steel Wash Hand Basin with hot and cold, striplight, part tile surround, Stainless Steel Cooker Hood (externally vented) along the full length of one wall with 2 concealed electric lights, uPVC double glazed window to rear, plumbing for dishwasher, full range of Kitchen appliances and Kitchen equipment (Inventory available upon request), ample power points, fridge freezer recess and door to Rear Hall.
Inner Hall (Accessed From Public Bar) - With quarry tile floor, ceiling light, opening to Bar Servery, radiator, emergency light, 2 power points, uPVC double glazed door to exterior, electricity consumer unit, coat hooks doors to Restaurant/Dining Room and:-
Rear Hall - With a ceramic tile floor, 3 ceiling lights, emergency light, shelving, uPVC double glazed emergency door to rear Garden, door to Kitchen and doors to Office, Gents W.C.'s, Disabled W.C.'s and:-
Ladies W.C.'S - With Wash Hand Basin, ceramic tile floor, radiator, 2 ceiling lights, uPVC double glazed window, emergency light, Xpelair air extractor, shelf and 2 Cubicles with W.C.'s.
Disabled W.C. - With ceramic tile floor, radiator, uPVC double glazed window, suite of Wash Hand Basin and WC, shelving, extractor fan and emergency light.
Gents W.C.'S - With ceramic tile floor, 3 Urinals, uPVC double glazed window, ceiling light, extractor fan, radiator, emergency light and a cubicle with W.C.
Office - 2.74m x 2.51m (9'0" x 8'3") - With ceramic tile floor, 2 uPVC double glazed windows, striplight, shelving, telephone point and 8 power points
A door from the Snug/Inner Hall gives access to a staircase to the:-
First Floor -
Landing - With fitted carpet, ceiling light, 2 built in cupboards, telephone point and a Walk in Storage Area/Cupboard with fitted carpet.
Bathroom - With suite of Bath, Wash Hand Basin and WC, Velux window, double panelled radiator, sloping ceiling, shaver light/point, shelving, part tile surround, Triton Rapide Electric Shower over Bath and a shower curtain and rail.
Sitting Room - 4.27m x 3.96m (14'0" x 13'0") - With fitted carpet, double panelled radiator, ceiling light/fan, sash window, access to insulated Loft, TV aerial cable, 8 power points, wiring for SKY TV and an Airing Cupboard with a lagged copper hot water cylinder and immersion heater.
Inner Landing - With fitted carpet, ceiling light, door to Cottage and door to:-
Bedroom 1 - 3.89m x 3.05m (12'9" x 10'0") - With fitted carpet, sash window, ceiling light/fan, radiator and 2 power points.
Adjoining the Public House is:-
Freemasons Cottage - Which has it's own external doorway.
Accommodation is as follows:-
Ground Floor -
Hall - With fitted carpet, electricity meter cupboard, painted tongue and groove clad walls, ceiling light and a glazed painted Hardwood door to:-
Dining Room - 4.42m x 4.27m (14'6" x 14'0") - With fitted carpet, double panelled radiator, painted brick feature fireplace with a Marble Hearth housing a Coal effect Electric fire, single glazed sash window, ceiling light, double panelled radiator, 4 power points, opening to Kitchen/Breakfast Room and door to:-
Sitting Room - 4.34m x 4.27m (14'3" x 14'0") - With fitted carpet, single glazed sash window, natural stone walls, painted tongue and groove clad walls, telephone point, 6 power points, brick open fireplace, concealed radiator, 2 eyeball spotlights, ceiling light and wall light, corner shelf, alcove and pedestrian door to exterior.
Kitchen/Breakfast Room - 5.41m x 3.96m maximum (17'9" x 13'0" maximum) - With quarry tile floor, open beam ceiling, inset single drainer stainless steel sink unit with mixer tap, range of fitted floor and wall cupboards, built in Lamona washing machine, built in Lamona electric Single Oven/Grill, 4 ring Ceramic Hob and Cooker Hood, cooker box, 8 power points, uPVC double glazed window with roller blinds, uPVC double glazed door to rear Patio Garden, 4 ceiling spotlight, ceiling light, painted tongue and groove clad walls, breakfast bar, radiator and staircase to a:-
Three Quarter Landing - With fitted carpet, ceiling light, smoke detector (not tested), stair to Main Landing and door to:-
Bathroom - 3.43m x 2.49m (11'3" x 8'2") - With ceramic tile floor, white suite of Wash Hand Basin, WC and panelled Bath with thermostatic shower over, Aquaboard walls and a glazed shower screen, wall light, painted tongue and groove clad walls, wall shelves, radiator and a Velux window.
First Floor -
Landing - With fitted carpet, downlighter, double panelled radiator and a built in Cupboard with electric light.
Bedroom 1 (Front) - 4.32m x 3.76m (14'2" x 12'4") - ("L" shaped maximum). With fitted carpet, double panelled radiator, single glazed sash window with Venetian blinds, mirror fronted wardrobes with shelves along one wall concealing a Vaillant wall mounted Gas Combination Boiler (heating domestic hot water and firing Central Heating), ceiling light/fan, painted tongue and groove clad ceiling and 6 power points.
Bedroom 2 (Front) - 4.34m x 3.05m (14'3" x 10'0") - With fitted carpet, single glazed sash window with Venetian blinds, radiator, wall light, painted tongue and groove clad ceiling and 4 power points.
Bedroom 3 (Rear) - 4.27m x 2.54m (14'0" x 8'4") - With a sloping painted tongue and groove clad ceiling, Velux window with blind, radiator, wall light, ceiling spotlight, smoke detector (not tested), fitted carpet and 5 power points.
Externally - To the fore of the Cottage is a tarmacadamed hardstanding which allows for Vehicle Parking Space and to the rear is an enclosed Patio Garden with concreted areas and a Paved Patio. To the fore of The Public House is a tarmacadamed hardstanding which allows for external tables and seating.
On the opposite side of the Main A487 road is a tarmacadamed Car Park which has a frontage of approximately 120' onto the Main A487 Road and a maximum depth of 115'.
Directly to the rear of The Public House is a concreted patio and pathway which leads to a large Lawned (Beer) Garden with a standing of Conifers on the eastern boundary, Mature Trees and a raised stone faced Shrub Border on the western boundary.
There is also a:-
Metal Garden Store Shed - 2.74m x 2.59m (9'0" x 8'6") - approx.
Outside Electric Lights and an Outside Water Tap.
Services - Mains Water (metered supply), Electricity, Gas and Drainage are connected. Both The Public House and The Cottage benefit from Gas fired Central Heating, Single Glazed windows to fore and uPVC Double Glazed windows and doors to the rear. Telephone, subject to British Telecom Regulatons. Loft Insulation.
Tenure - Freehold with Vacant Possession upon Completion.
Let - The Public House has been "Let" for the last 7 years, whilst The Cottage has been "Let" on an Assured Shorthold Tenancy although it is now vacant.
Turnover - The Landlords/Vendors are unable to provide Turnover Figures.
Trade Ties - The Property is free of Trade Ties.
Stock - Stock is to be purchased at Valuation (from the tenant) upon Completion of the Sale.
Local Authority - Pembrokeshire County Council, County Hall, Haverfordwest, Pembrokeshire, SA61 1TP. Telephone: .
Remarks - The Freemasons Arms is a good Going Concern which can be utilised as one or two properties as required. It is a well positioned Freehold Public House which stands alongside the Main A487 Fishguard to Cardigan Road close to the centre of this popular Coastal Village. The Freemasons Arms is a popular and successful Public House/Restaurant which has Proprietors accommodation as well as a Self Contained 2 storey 3 Bed Cottage. In addition, there is a large tarmacadamed Car Park as well as a south facing Beer Garden. The Freemasons Arms is an excellent Going Concern which can be utilised as 1 or 2 Properties as required. In order to appreciate the qualities of the Property and indeed the location and the full extent of accommodation, inspection is essential. Freehold Public Houses on the Pembrokeshire Coast are few and far between and early inspection is strongly advised. Realistic Online Auction Price Guide.
Council Tax Band - Freemasons Public House Rateable Value 2023 to Present - £2,800
Flat Freemasons Arms - 'A'.
Freemasons Cottage -
Auction Guidelines -
The Property will be offered "For Sale" (subject to the Conditions of Sale and unless previously Sold or Withdrawn) and a Legal Pack will be available prior to the Auction for inspection. For further information on the Auction process please see the RICS Guidance http:
Guide Prices are issued as an indication of the expected Sale Price which could be higher or lower. The Reserve Price which is confidential to the vendor and the auctioneer is the minimum amount at which the vendor will sell the property for and will be within a range of guide prices quoted or within 10% of a fixed guide price. The guide price can be subject to change.
How To Register And Bid - Please visit our website, jjmorris.com, then select the sales tab, then auctions and click on the selected property. You will then be able to register to bid and view the legal pack. On mobile devices or tablets you may need to press the blue "Bid Now" button.
For Sale By Auction - The Property is to be offered 'For Sale' by Online Auction on Thursday, 1st May 2025 between 12 noon and 2.00 pm. You have to register via our Website to view the Legal Pack and to bid.
Administration Charge - N.B. J. J. Morris charge an Administration Fee of £1,000.00 plus VAT (£1,200.00 inc VAT) upon Completion of the Sale.
In addition to the Purchase Price and the Purchasers own Legal Costs, the Purchaser of the Property will be liable to pay an Administration Charge of £1,000 plus VAT (£1,200.00 inc of VAT) to J. J. Morris upon Completion of the Sale.
Brochures
The Freemasons Arms & Freemasons Cottage, Dinas CrBrochure- COUNCIL TAXA payment made to your local authority in order to pay for local services like schools, libraries, and refuse collection. The amount you pay depends on the value of the property.Read more about council Tax in our glossary page.
- Exempt
- PARKINGDetails of how and where vehicles can be parked, and any associated costs.Read more about parking in our glossary page.
- Yes
- GARDENA property has access to an outdoor space, which could be private or shared.
- Yes
- ACCESSIBILITYHow a property has been adapted to meet the needs of vulnerable or disabled individuals.Read more about accessibility in our glossary page.
- Ask agent
The Freemasons Arms & Freemasons Cottage, Dinas Cross, Newport
Add an important place to see how long it'd take to get there from our property listings.
__mins driving to your place
Explore area BETA
Newport
Get to know this area with AI-generated guides about local green spaces, transport links, restaurants and more.
Get an instant, personalised result:
- Show sellers you’re serious
- Secure viewings faster with agents
- No impact on your credit score
Your mortgage
Notes
Staying secure when looking for property
Ensure you're up to date with our latest advice on how to avoid fraud or scams when looking for property online.
Visit our security centre to find out moreDisclaimer - Property reference 33715319. The information displayed about this property comprises a property advertisement. Rightmove.co.uk makes no warranty as to the accuracy or completeness of the advertisement or any linked or associated information, and Rightmove has no control over the content. This property advertisement does not constitute property particulars. The information is provided and maintained by JJ Morris, Fishguard. Please contact the selling agent or developer directly to obtain any information which may be available under the terms of The Energy Performance of Buildings (Certificates and Inspections) (England and Wales) Regulations 2007 or the Home Report if in relation to a residential property in Scotland.
Auction Fees: The purchase of this property may include associated fees not listed here, as it is to be sold via auction. To find out more about the fees associated with this property please call JJ Morris, Fishguard on 01341 408134.
*Guide Price: An indication of a seller's minimum expectation at auction and given as a “Guide Price” or a range of “Guide Prices”. This is not necessarily the figure a property will sell for and is subject to change prior to the auction.
Reserve Price: Each auction property will be subject to a “Reserve Price” below which the property cannot be sold at auction. Normally the “Reserve Price” will be set within the range of “Guide Prices” or no more than 10% above a single “Guide Price.”
*This is the average speed from the provider with the fastest broadband package available at this postcode. The average speed displayed is based on the download speeds of at least 50% of customers at peak time (8pm to 10pm). Fibre/cable services at the postcode are subject to availability and may differ between properties within a postcode. Speeds can be affected by a range of technical and environmental factors. The speed at the property may be lower than that listed above. You can check the estimated speed and confirm availability to a property prior to purchasing on the broadband provider's website. Providers may increase charges. The information is provided and maintained by Decision Technologies Limited. **This is indicative only and based on a 2-person household with multiple devices and simultaneous usage. Broadband performance is affected by multiple factors including number of occupants and devices, simultaneous usage, router range etc. For more information speak to your broadband provider.
Map data ©OpenStreetMap contributors.





