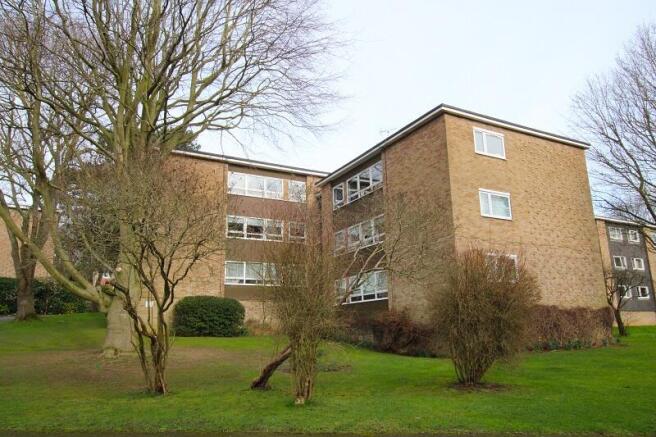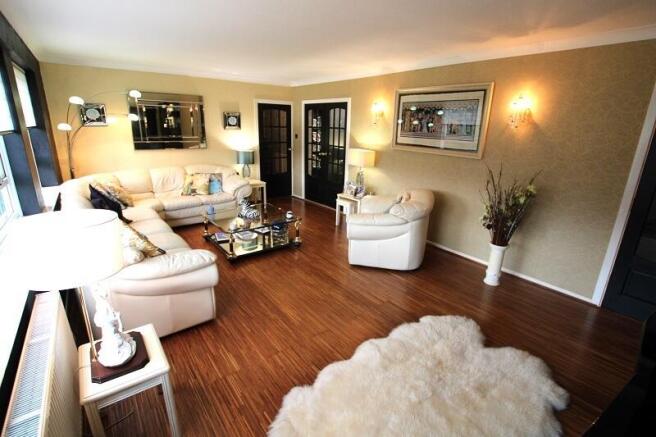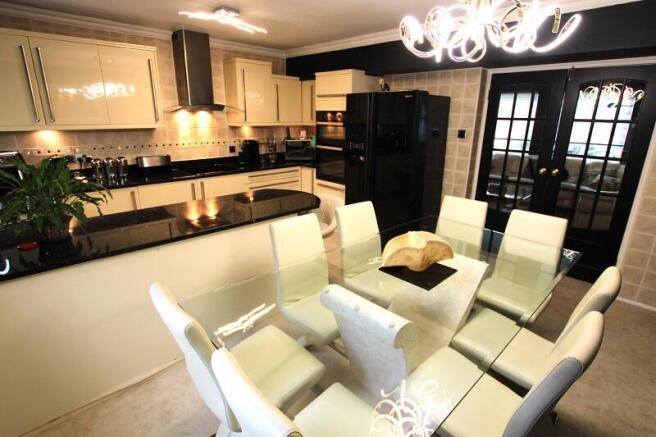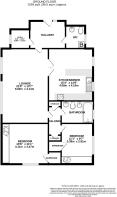Chartridge, The Hoe, Watford, Hertfordshire, WD19

- PROPERTY TYPE
Apartment
- BEDROOMS
3
- BATHROOMS
1
- SIZE
Ask agent
Key features
- 21'8 x 13'4 LOUNGE
- 15'2 x 13 FITTED KITCHEN/DINING
- CLOAKROOM
- 13'4 x 11 BEDROOM 1
- 11 x 10'6 BEDROOM 2
- FITTED WARDROBES
- LOVELY BATHROOM
- STUDY/BED 3
- EXTENDED LEASE
- GARAGE
Description
As you step inside, you are greeted by a large entrance hallway leading to a spacious lounge measuring 21'8 x 13'4 - perfect for relaxing or entertaining guests. The fitted kitchen/dining area, measuring 15'2 x 13', is ideal for preparing delicious meals and enjoying family dinners. The property also offers a versatile study/bedroom 3, along with fitted wardrobes in bedrooms 1 and 2 for ample storage space.
The lovely 4 piece bathroom, plus the potential to convert the cloakroom into a second bathroom, adds a touch of luxury to this already impressive home. Outside, residents can enjoy the communal garden and benefit from a garage in the block for convenient parking.
Located in the sought-after area of Watford, residents will have easy access to nearby Carpenders Park, Bushey, and Watford High Street stations for convenient travel options.
Don't miss out on the opportunity to view this exceptional property on The Hoe in Watford. Contact us today to arrange a viewing and experience the beauty and convenience of this wonderful home for yourself.
ACCOMMODATION COMPRISES: (all measurements approximate)
Entrance door to:
LARGE HALL
3.35m x 2.44m (11' x 8')
Laminate floor. Coving. Power Points, radiator, doors to 2nd cloakroom / potential shower room, study/Bedroom 3 and living room .
CLOAKROOM
2.08m x 1.73m (6'10 x 5'8)
Ample space to convert into full shower room currently housing low flush w/c. toilet. Worktop, mounted with wash hand basin with chrome mixer. Tiled floor and walls , radiator, UPVC window.
STUDY/BEDROOM 3
1.98m x 1.78m (6'6 x 5'10)
Subject to building regulation, may be able to enlarge by reducing the hall by 1 foot. (so 11' x 7') and a third room of (6'10 x 6'6).
LOUNGE
6.60m x 4.06m (21'8 x 13'4)
Approached from hallway via a 12 high light solid timber door. Full bank of UPVC double glazed windows with electric blinds. Two radiators. Quality laminate flooring. Wall light points. Further 12 light timber door to inner lobby. Two further 12 light timber doors opening into:
KITCHEN/DINING
4.62m x 3.96m (15'2 x 13)
Two areas separated by central breakfast bar.
DINING AREA
Shelved alcove, radiator. 'Cardine style' flooring, UPVC double glazing picture window.
KITCHEN AREA
Lovely high quality kitchen with cream 'High Gloss' units (base and wall) with contrasting worktops. Under unit lighting. Integrated oven with separate grill, four ring kitchen hob with extractor hood above. Integrated dishwasher and washing machine, 1 ½ bowl inset stainless steel side unit with chrome mono bloc mixer tap. Large recess area for American style f/freezer. Part tiled walls. 'Cardine style' flooring.
INNER HALL
Store cupboard and separate utility/linen cupboard.
BEDROOM 1
(inclusive)
4.06m x 3.35 (13'4 x 11')
UPVC double glazed windows with window blind. Single built in wardrobe. Full bank of fitted wardrobes.
BEDROOM 2
3.35m x 3.30m (11 x 10'6)
UPVC double glazed window with blind. Radiator. Single built in wardrobe. Full bank of fitted wardrobes.
BATHROOM
2.90m x 1.83m (9'6 x 6')
Four piece suite comprising worktop mounted sink with chrome mixer, bidet, close coupled w/c and tiled side panelled cast bath with direct feed thermostatic shower over. Full tiled walls and floor large chrome towel radiator. UPVC double glazed window.
OUTSIDE
GARAGE In Block.
GARDEN Communal
LEASE REMAINING 129 Years remaining
SERVICE CHARGE £2121 per annum
GROUND RENT PEPPERCORN
COUNCIL TAX BAND D Three Rivers District Council
ENERGY RATING (EPC) TBA
UTILITIES
ELECTRIC: Mains
GAS: Mains
WATER: Mains
SEWERAGE: Mains
BROADBAND: TBA
NOTICE
1. MONEY LAUNDERING REGULATIONS - Intending purchasers will be asked to produce identification documentation at a later stage and we would ask for your co-operation in order that there will be no delay in agreeing the sale.
2: These particulars do not constitute part or all of an offer or contract.
3: The measurements indicated are supplied for guidance only and must not be used when ordering either furniture or carpets.
4: Potential buyers are advised to recheck the measurements before committing to any expense.
5: Slades has not tested any apparatus, equipment, fixtures, fittings or services and it is the buyers interests to check the working condition of any appliances.
Lease details, service charges and ground rent (where applicable) have been provided by the client and should be checked and confirmed by your solicitor prior to exchange of contracts.
- COUNCIL TAXA payment made to your local authority in order to pay for local services like schools, libraries, and refuse collection. The amount you pay depends on the value of the property.Read more about council Tax in our glossary page.
- Ask agent
- PARKINGDetails of how and where vehicles can be parked, and any associated costs.Read more about parking in our glossary page.
- Yes
- GARDENA property has access to an outdoor space, which could be private or shared.
- Ask agent
- ACCESSIBILITYHow a property has been adapted to meet the needs of vulnerable or disabled individuals.Read more about accessibility in our glossary page.
- Ask agent
Chartridge, The Hoe, Watford, Hertfordshire, WD19
Add an important place to see how long it'd take to get there from our property listings.
__mins driving to your place

Your mortgage
Notes
Staying secure when looking for property
Ensure you're up to date with our latest advice on how to avoid fraud or scams when looking for property online.
Visit our security centre to find out moreDisclaimer - Property reference CP3254. The information displayed about this property comprises a property advertisement. Rightmove.co.uk makes no warranty as to the accuracy or completeness of the advertisement or any linked or associated information, and Rightmove has no control over the content. This property advertisement does not constitute property particulars. The information is provided and maintained by Slades Estate Agency, Carpenders Park. Please contact the selling agent or developer directly to obtain any information which may be available under the terms of The Energy Performance of Buildings (Certificates and Inspections) (England and Wales) Regulations 2007 or the Home Report if in relation to a residential property in Scotland.
*This is the average speed from the provider with the fastest broadband package available at this postcode. The average speed displayed is based on the download speeds of at least 50% of customers at peak time (8pm to 10pm). Fibre/cable services at the postcode are subject to availability and may differ between properties within a postcode. Speeds can be affected by a range of technical and environmental factors. The speed at the property may be lower than that listed above. You can check the estimated speed and confirm availability to a property prior to purchasing on the broadband provider's website. Providers may increase charges. The information is provided and maintained by Decision Technologies Limited. **This is indicative only and based on a 2-person household with multiple devices and simultaneous usage. Broadband performance is affected by multiple factors including number of occupants and devices, simultaneous usage, router range etc. For more information speak to your broadband provider.
Map data ©OpenStreetMap contributors.




