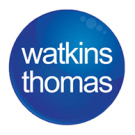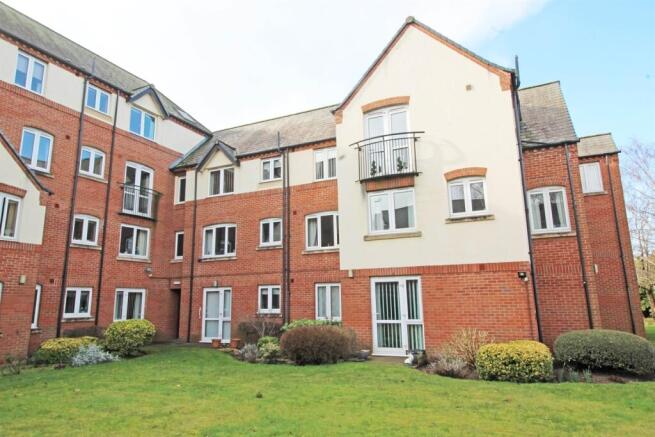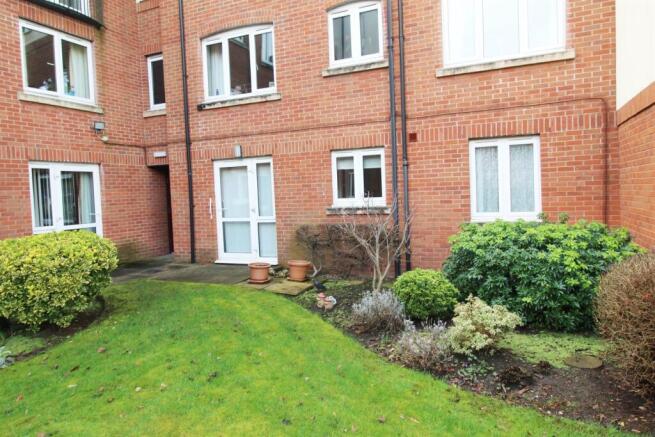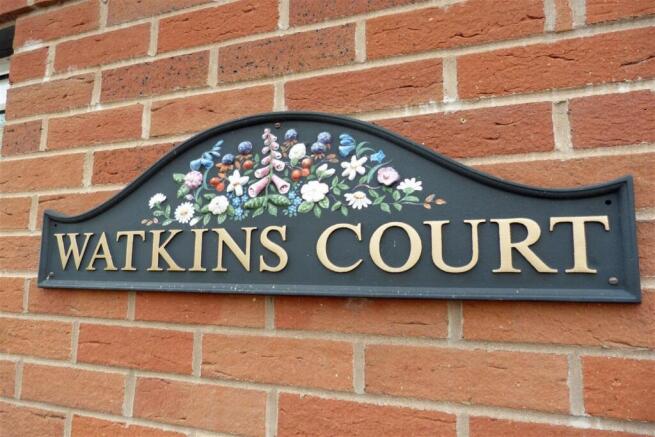
Watkins Court, Old Mill Close, Hereford, HR4

- PROPERTY TYPE
Apartment
- BEDROOMS
1
- BATHROOMS
1
- SIZE
Ask agent
Description
LOCATION
Watkins Court is a retirement development designed for independent living with the security of a 24 hour care line all set in beautifully landscaped gardens just off Friar Street and to the west of central Hereford with its facilities and both bus and railway stations. The local Zipper bus passes through Friar Street for ease of access to the City Centre.
DESCRIPTION
Watkins Court is a select community set in landscaped gardens. It has a residents lounge and security is enhanced through there being a camera entry system, a controlled entry door, a house manager and there is a Care Line system installed with help being at hand twenty four hours a day three hundred and sixty five days a year. Watkins Court is designed for independent living with a vibrant social events scene mainly within the communal lounge.
7 Watkins Court occupies a ground floor position and offers well planned accommodation with raised power points and lowered light switches. It has electric heating and double glazing together with a private door which opens to its own patio area which leads to the beautifully landscaped communal garden area.
ON THE GROUND FLOOR:
Main Secure Entry Door
Giving access to the site managers office, communal lounge, kitchen, laundry, bin store wc and guest suite. Along the corridor a door then leads to the SELF CONTAINED ACCOMMODATION OF APARTMENT 7:
Entrance Hall 2.72m (8'11) x 1.24m (4'1)
With coving to ceiling, alarm system, alarm pull cord, control box for secure entry to front door, electricity meter cupboard, smoke alarm, door to boiler cupboard with Pulsa Coil hot water tank, electricity fuse board and storage shelving. Doors to bedroom, shower room and door to:
Sitting Room/Dining Room 5.33m (17'6) x 3.1m (10'2)
With double glazed French door and full height double glazed window opening to patio area leading to the beautifully landscaped gardens. Coving to ceiling, wood effect fire surround with electric coal effect fire, Dimplex electric heater, television point, telephone point and alarm pull cord.
Kitchen 2.18m (7'2) x 2.21m (7'3)
With double glazed window with fitted blind overlooking the garden area, coving to ceiling, fitted base cupboard and drawer units with matching wall cupboards and working surface over, tiled surrounds, built-in Belling electric oven, Belling four ring ceramic hob with extractor hood over, single drainer stainless steel sink unit, fridge and freezer units, alarm pull cord, a pair of glazed doors to the sitting/dining area, dimplex wall heater and vinyl flooring.
Double Bedroom 3.76m (12'4) (plus door recess) x 2.67m (8'9)
With double glazed window overlooking the garden having a lockable fitted metal shutter, coving to ceiling, electric heater, alarm pull cord, double television point, telephone point and a pair of double mirror fronted wardrobe cupboards with hanging rail and storage shelving.
Shower Room 2.11m (6'11) x 1.73m (5'8)
Having double shower cubicle with sliding doors with shower, grab rails, tiled walls, alarm call button, dimplex electric heater, extractor fan, low level wc, vanity wash hand basin with built in double cupboard below, mirror over with light and shaver socket, heated towel rail and vinyl flooring.
Communal Facilities
OUTSIDE:
Gardens
The Watkins Court development is set in beautifully landscaped gardens to the rear and side and a patio area to the front.
Number 7 has the use of its own private patio area leading straight off the sitting room directly into the landscaped garden area.
Parking
There are communal parking facilities with a small car park at the front and a large car park at the rear.
TENURE
The property is understood to have the remainder of a 125 year lease which commenced in 2003 (to be confirmed).
SERVICE CHARGE & GROUND RENT
It is understood that the half yearly service charges are £1,512.97 (subject to confirmation) which is charged in respect of the costs incurred for the scheme manager, water rates, building insurance, maintenance of the structure and common areas, heating, lighting and cleaning of common areas, lift maintenance, alarm call system and funding for future expenditure. It is also understood that the half yearly ground rent is in the sum of £182.50 (subject to confirmation). The prospective purchaser is advised to confirm these charges.
There is a house manager and care line call system installed with emergency assistance available 24 hours a day, 365 days a year.
COUNCIL TAX BAND B
Payable to Herefordshire Council
BROADBAND & MOBILE PHONE COVERAGE
Broadband - Ultrafast available.
Mobile Phone Coverage - Please use to verify mobile coverage of different networks at this address.
SERVICES
It is understood that mains electricity, gas, water and drainage services are connected to the property. Confirmation in respect of mains service supplies should be obtained by the prospective purchaser. None of the electrical goods or other fittings has been tested and they are sold without warranty or undertaking that they are installed to current standards.
VIEWING
Strictly by appointment through the agents, telephone Hereford .
DIRECTIONAL NOTE
The most direct vehicular route is, from the agents offices, to proceed along King Street and enter St Nicholas Street. Pass over the traffic lights into Barton Road and turn immediately right, beyond St Nicholas Church, into Friars Street. Continue along Friars Street and enter Old Mill Close where Watkins Court will be found on the right hand side.
4th March 2025
ID39915
Disclaimer
Watkins Thomas Ltd. Registered in Cardiff, No: 8037310. These particulars are used on the strict understanding that all negotiations are conducted through WATKINS THOMAS LTD. MISREPRESENTATION ACT - 1967 WATKINS THOMAS LTD, for itself and for the Vendors of this property whose agent it is give notice that: 1. These particulars do not constitute, nor constitute any part of an offer or contract. 2. All statements contained in these particulars as to this property are made without responsibility on the part of WATKINS THOMAS LTD or the Vendor. 3. None of the statements contained in these particulars as to this property are to be relied on as statements or representations of fact. 4. Any intending purchaser must satisfy himself by inspection or otherwise as to the correctness of each of the statements contained in these particulars. 5. The Vendor does not make or give, and neither WATKINS THOMAS LTD nor any person in its employment has authority to make or give any representation or warranty whatsoever in relation to this property.
Brochures
120,000 Watkins Cour279,000 Canon Pyon- COUNCIL TAXA payment made to your local authority in order to pay for local services like schools, libraries, and refuse collection. The amount you pay depends on the value of the property.Read more about council Tax in our glossary page.
- Band: B
- PARKINGDetails of how and where vehicles can be parked, and any associated costs.Read more about parking in our glossary page.
- Yes
- GARDENA property has access to an outdoor space, which could be private or shared.
- Yes
- ACCESSIBILITYHow a property has been adapted to meet the needs of vulnerable or disabled individuals.Read more about accessibility in our glossary page.
- Ask agent
Watkins Court, Old Mill Close, Hereford, HR4
Add an important place to see how long it'd take to get there from our property listings.
__mins driving to your place
Get an instant, personalised result:
- Show sellers you’re serious
- Secure viewings faster with agents
- No impact on your credit score
Your mortgage
Notes
Staying secure when looking for property
Ensure you're up to date with our latest advice on how to avoid fraud or scams when looking for property online.
Visit our security centre to find out moreDisclaimer - Property reference 39915. The information displayed about this property comprises a property advertisement. Rightmove.co.uk makes no warranty as to the accuracy or completeness of the advertisement or any linked or associated information, and Rightmove has no control over the content. This property advertisement does not constitute property particulars. The information is provided and maintained by Watkins Thomas, Hereford. Please contact the selling agent or developer directly to obtain any information which may be available under the terms of The Energy Performance of Buildings (Certificates and Inspections) (England and Wales) Regulations 2007 or the Home Report if in relation to a residential property in Scotland.
*This is the average speed from the provider with the fastest broadband package available at this postcode. The average speed displayed is based on the download speeds of at least 50% of customers at peak time (8pm to 10pm). Fibre/cable services at the postcode are subject to availability and may differ between properties within a postcode. Speeds can be affected by a range of technical and environmental factors. The speed at the property may be lower than that listed above. You can check the estimated speed and confirm availability to a property prior to purchasing on the broadband provider's website. Providers may increase charges. The information is provided and maintained by Decision Technologies Limited. **This is indicative only and based on a 2-person household with multiple devices and simultaneous usage. Broadband performance is affected by multiple factors including number of occupants and devices, simultaneous usage, router range etc. For more information speak to your broadband provider.
Map data ©OpenStreetMap contributors.





