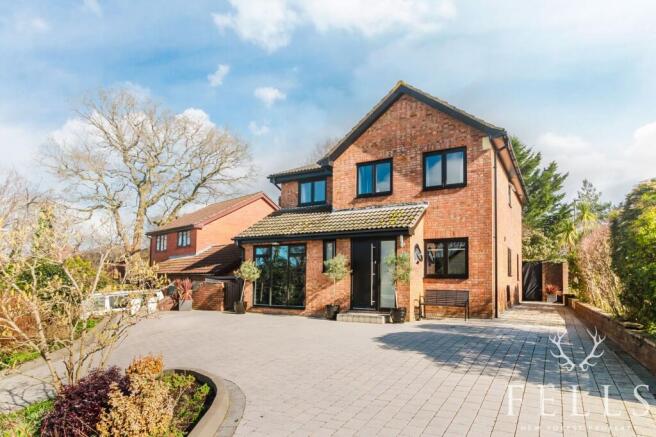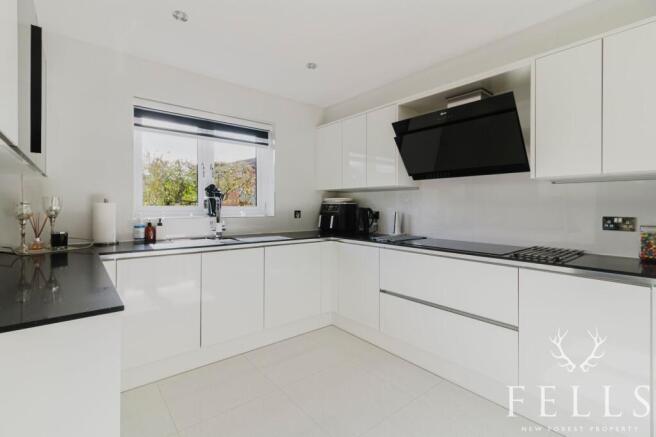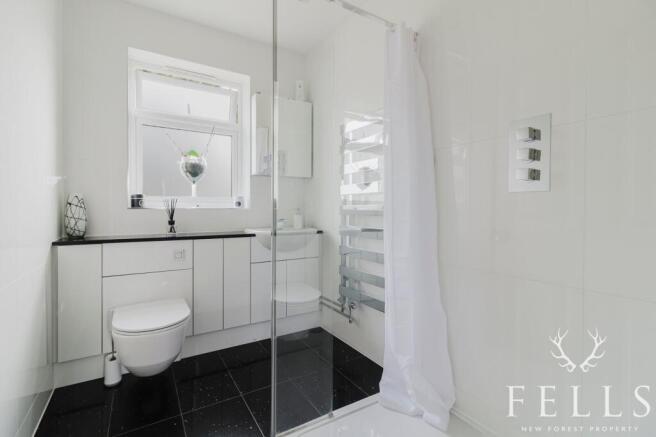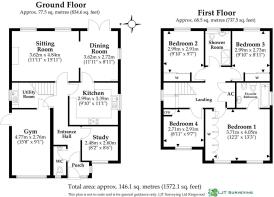Beech Close, Alderholt, SP6
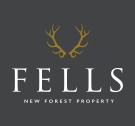
- PROPERTY TYPE
Detached
- BEDROOMS
4
- BATHROOMS
2
- SIZE
1,636 sq ft
152 sq m
- TENUREDescribes how you own a property. There are different types of tenure - freehold, leasehold, and commonhold.Read more about tenure in our glossary page.
Freehold
Key features
- Exceptionally spacious and well presented family home
- Fully modernised to a high standard
- Magnificent kitchen with top-quality appliances
- Stunning family bathrooom with rainfall shower
- Four double bedrooms, all with buit-in wardrobes
- Three reception rooms and a versatile home gym/recreation room
- Plenty of driveway parking and a garage
- Situated on a corner plot in a quiet cul-de-sac
- Within 250 yards of the childrens play area and recreation ground
- Downstairs cloakroom off the hall
Description
Spacious & Stylish Family Home in a Peaceful Cul-de-Sac
Occupying a desirable corner plot in a quiet cul-de-sac, this beautifully updated four-bedroom family home offers generous living spaces, modern upgrades, and a versatile layout ideal for contemporary living. Thoughtfully improved by the current owners, the property features new double-glazed windows and doors throughout, updated soffits, fascias, and guttering, a replacement boiler as well as a modern kitchen and bathroom. The home also enjoys a versatile recreation room, currently used as a home gym.
The home is light, bright, and airy, with a neutral décor that enhances the sense of space and tranquillity.
Ground Floor
The entrance lobby with a charming porthole window provides a welcoming first impression, offering space for coats and shoes. This leads into a spacious hallway, granting access to all principal ground-floor rooms, as well as a cloakroom with WC and washbasin.
To the front of the home, a private study offers the perfect space for home working, away from the main living areas.
The living room is a beautifully proportioned space with twin rear-facing windows that flood the room with natural light. A stone fireplace with an open fire serves as a charming focal point.
Adjacent, the dining room is ideal for entertaining, benefiting from a south-facing window and French doors that open directly onto the rear garden.
The kitchen, installed in 2018, is a standout feature, boasting: extensive base and wall units for ample storage, double sink with mixer tap, Neff 5-burner induction hob with extractor hood, integrated AEG fridge/freezer & dishwasher and impressive LED lighting, including under-cabinet, worktop, plinth, and glass-fronted display cabinet lighting
Opposite the kitchen, the utility room provides additional storage, with a worktop area with sink, space for a washing machine and dryer, and access to the recreation room / home gym, accessible both from the utility room and a side passage.
First Floor
A semi-galleried landing with a modern glass-panel balustrade leads to four well-proportioned double bedrooms.
The master suite features mirror-fronted fitted wardrobes along one wall and with an en-suite bathroom with a shower over bath, WC, washbasin, and bidet.
The three additional double bedrooms all include built-in wardrobes and share a recently refurbished family bathroom, which boasts a walk-in rainfall shower, WC, washbasin, and heated towel rail.
Outdoor Space
The private rear garden (partly walled) is neatly landscaped, featuring a lawn with mature shrub borders and a paved patio area, perfect for outdoor dining. Side gates on both sides of the house provide easy access to the front, where a block-paved driveway offers ample off-road parking.
To the rear of the garden, a detached single garage with an up-and-over door and side access provides additional storage or parking space.
Location
Situated in the heart of Alderholt, this home enjoys a tranquil village setting while remaining close to essential amenities, including a primary school, convenience store with Post Office, pub, and veterinary practice.
Nearby Cranborne, Verwood, and Wimborne offer additional schooling options, while the market town of Fordingbridge provides a wider range of shops, healthcare, and leisure facilities.
For commuters, the local road network allows easy access to Salisbury, Ringwood, Bournemouth, and Southampton, with mainline rail links and airports available in the latter two.
Outdoor enthusiasts will love the proximity to the New Forest National Park (under 4 miles away), offering fantastic walking, cycling, and equestrian trails, along with the open countryside of Cranborne Chase.
A Perfect Family Home
With its generous living spaces, modern upgrades, and sought-after village location, this beautifully maintained home is perfect for families seeking both comfort and convenience.
EPC Rating: C
Living room
4.84m x 3.62m
Spacious living room, open to the dining room, with twin windows overlooking the back garden, and a lovely stone surround open fireplace.
Dining room
3.62m x 2.72m
Dining room, directly off the kitchen with a window on the south aspect and French doors to the garden
Kitchen
3.39m x 2.99m
Beautiful kitchen with 5 burner Neff induction hob and twin ovens, integrated AEG fridge, freezer and dishwasher, tiled floor and walls. Quartz worktops, with LED lighting under the wall cupboards, inside the glasses cabinet, under the counter top and at plinth level.
Utility room
1.9m x 1.8m
An L-shaped room with additional recess, this large utility room benefits from a worktop with a sink, and spaces for washing machine, dryer, and freezer, and handy storage in the wall and base cupboards. Door through to the recreation room / home gym.
Recreation room / Home gym
4.77m x 2.76m
Formerly the garage, this room has been integrated into the house, and is currently used as a home gym by the current owners. Door out to the side passage. Wall mounted boiler.
Study
2.6m x 2.48m
Good-sized study situated at the front of the house overloooking the front of the house. A pleasant, light work-space.
Landing
Expansive landing with glazed balustrade, benefitting from a large double fronted linen cupboard, also housing the hot water tank. Access to the part-boarded attic space.
Master Bedroom
3.73m x 4.05m
Generous master bedroom, with double windows and mirror fronted built-in wardrobes, creating a light and airy feel. The large en-suite bathroom adjoins on one side.
En-suite bathroom
2.3m x 2.9m
Spacious en-suite bathroom, with a 4 piece suite providing a bath with shower over, WC, wash basin and bidet.
Bedroom 2
2.99m x 2.91m
Bright bedroom overlooking the garden with the benefit of a double built-in wardrobe.
Bedroom 3
2.9m x 2.73m
Light and bright double bedroom with built in wardrobes overlooking the garden at the rear of the house.
Bedroom 4
2.97m x 2.71m
Bright bedroom overlooking the front of the house with the benefit of a built-in wardrobe.
Bathroom
Large bathroom, completely renovated, featuring oversized walk-in shower with rainfall shower head, Built in cupboard space with wash basin and WC. Heated towel rail.
Garden
Pleasant garden to the rear of the property accessed through french doors from the dining room. Door to the garage situated at the far end of the garden. The garden is also accessible through gates on both sides giving full access around the property.
Parking - Driveway
Block paved driveway with parking for 3+ vehicles
Parking - Garage
SIngle garage situated at the end of the garden. Up and over door, and access to the garden.
- COUNCIL TAXA payment made to your local authority in order to pay for local services like schools, libraries, and refuse collection. The amount you pay depends on the value of the property.Read more about council Tax in our glossary page.
- Band: F
- PARKINGDetails of how and where vehicles can be parked, and any associated costs.Read more about parking in our glossary page.
- Garage,Driveway
- GARDENA property has access to an outdoor space, which could be private or shared.
- Private garden
- ACCESSIBILITYHow a property has been adapted to meet the needs of vulnerable or disabled individuals.Read more about accessibility in our glossary page.
- Ask agent
Beech Close, Alderholt, SP6
Add an important place to see how long it'd take to get there from our property listings.
__mins driving to your place
Get an instant, personalised result:
- Show sellers you’re serious
- Secure viewings faster with agents
- No impact on your credit score

Your mortgage
Notes
Staying secure when looking for property
Ensure you're up to date with our latest advice on how to avoid fraud or scams when looking for property online.
Visit our security centre to find out moreDisclaimer - Property reference 6677b985-7d1c-4168-bcce-63869b06eacd. The information displayed about this property comprises a property advertisement. Rightmove.co.uk makes no warranty as to the accuracy or completeness of the advertisement or any linked or associated information, and Rightmove has no control over the content. This property advertisement does not constitute property particulars. The information is provided and maintained by Fells New Forest Property, Ringwood. Please contact the selling agent or developer directly to obtain any information which may be available under the terms of The Energy Performance of Buildings (Certificates and Inspections) (England and Wales) Regulations 2007 or the Home Report if in relation to a residential property in Scotland.
*This is the average speed from the provider with the fastest broadband package available at this postcode. The average speed displayed is based on the download speeds of at least 50% of customers at peak time (8pm to 10pm). Fibre/cable services at the postcode are subject to availability and may differ between properties within a postcode. Speeds can be affected by a range of technical and environmental factors. The speed at the property may be lower than that listed above. You can check the estimated speed and confirm availability to a property prior to purchasing on the broadband provider's website. Providers may increase charges. The information is provided and maintained by Decision Technologies Limited. **This is indicative only and based on a 2-person household with multiple devices and simultaneous usage. Broadband performance is affected by multiple factors including number of occupants and devices, simultaneous usage, router range etc. For more information speak to your broadband provider.
Map data ©OpenStreetMap contributors.
