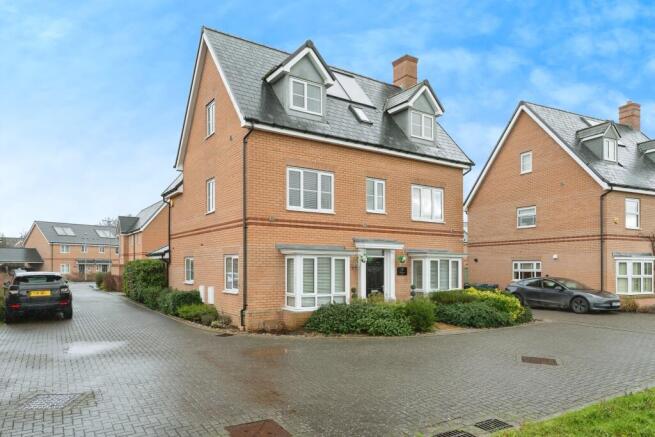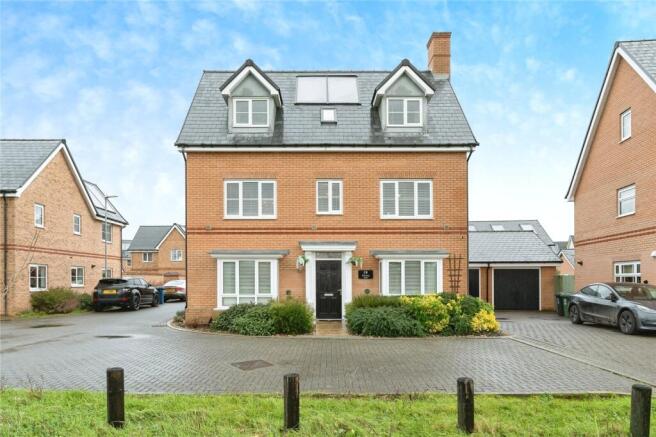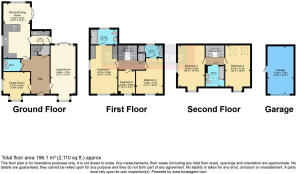Primrose Lane, Impington, Cambridge, Cambridgeshire, CB24

- PROPERTY TYPE
Detached
- BEDROOMS
5
- BATHROOMS
3
- SIZE
2,110 sq ft
196 sq m
- TENUREDescribes how you own a property. There are different types of tenure - freehold, leasehold, and commonhold.Read more about tenure in our glossary page.
Freehold
Description
Nestled in the highly desirable village of Impington, this exceptionally spacious and beautifully maintained 5-bedroom detached home offers a perfect blend of modern living, comfort, and style. With its generous floor space spanning over three floors (2110 sq ft) and a well-kept garden, this home is ideal for families looking for a spacious, flexible, and stylish living space.
Ground Floor:
A stylish and spacious kitchen/diner provides the perfect setting for family meals and entertaining guests. Fitted with high-quality appliances, ample storage, wooden-style cabinets and cupboards, and sleek black worktops, this space is both practical and elegant. The kitchen/dining area has large windows that allow natural light to flood the space, creating a warm and inviting atmosphere.
Just off the kitchen, the utility room offers excellent storage and practicality, while the modern and spacious downstairs cloakroom adds convenience for guests and busy family life.
The expansive living room features a modern log burner, making it the ideal spot for cozy winter evenings. French doors open out to the garden, creating a seamless transition between indoor and outdoor living, perfect for enjoying a summer’s day or hosting gatherings.
With the rise of remote working, having a designated study area is essential, and this home offers just that. Alternatively, this space can easily be transformed into a home cinema room, play area or any other space you'd wish to have!
First Floor:
An extremely generous master bedroom with a large en-suite bathroom, creating a private retreat from the hustle and bustle of life. The bedroom is large enough to accommodate a super king-size bed and features ample storage space. The ensuite benefits from a full sized bathtub, matching sink and concealed cistern wc, modern fittings, generous storage and a window.
A second generously sized bedroom also comes with its own en-suite, making it ideal for guests or older children who appreciate their own space.
Extra Bedroom: A further spacious bedroom, ideal for kids, teenagers, guests or a home office, offering privacy and a peaceful retreat.
Second Floor:
Two further generous bedrooms offer versatility and comfort, whether as children’s rooms, guest rooms, or even additional study or hobby spaces. They benefit from multiple windows for plenty natural light.
The modern family bathroom, located conveniently for the top floor bedrooms, is fitted with contemporary fixtures and finishes, full sized bathtub, matching sink and conceales cistern wc, as well as a window for natural light and ventilation, towel radiator and ample space and storage for extra convenience.
Throughout the property, this home benefits from high quality double glazing, central gas heating, immaculate decoration and flooring, as well as plenty of storage.
Exterior & Outdoor Space:
Step outside to a well-maintained, spacious garden perfect for family activities, barbecues, or relaxing in the sun. The patio area is an inviting space for outdoor dining, making it ideal for hosting summer lunch gatherings or enjoying a quiet cup of coffee, while the rest of the garden is laid to grass.
In addition to the ample indoor and outdoor living space, the property also benefits from a garage and large driveway, providing plenty of space for multiple vehicles.
Located in the charming village of Impington, this property offers the perfect balance of peaceful village living with easy access to modern amenities. The village offers a range of local shops, schools, and recreational facilities, all within walking distance. Furthermore, this home is within excellent reach of Cambridge via quick public transport links, cylcing or driving ensuring you have the best of both worlds: a tranquil retreat with superb city connections.
With more than 2,100 square feet of space over three floors, this home has been thoughtfully designed to provide the utmost in quality, functionality and style. From its stylish interiors to its fantastic location and superb outdoor space, this property offers everything a family could need.
Don’t miss out on this incredible opportunity! Contact us today to schedule a viewing and experience the charm of this home for yourself.
Viewings exclusively via Tucker Gardner
Brochures
Particulars- COUNCIL TAXA payment made to your local authority in order to pay for local services like schools, libraries, and refuse collection. The amount you pay depends on the value of the property.Read more about council Tax in our glossary page.
- Band: F
- PARKINGDetails of how and where vehicles can be parked, and any associated costs.Read more about parking in our glossary page.
- Yes
- GARDENA property has access to an outdoor space, which could be private or shared.
- Yes
- ACCESSIBILITYHow a property has been adapted to meet the needs of vulnerable or disabled individuals.Read more about accessibility in our glossary page.
- Ask agent
Primrose Lane, Impington, Cambridge, Cambridgeshire, CB24
Add an important place to see how long it'd take to get there from our property listings.
__mins driving to your place
Get an instant, personalised result:
- Show sellers you’re serious
- Secure viewings faster with agents
- No impact on your credit score
Your mortgage
Notes
Staying secure when looking for property
Ensure you're up to date with our latest advice on how to avoid fraud or scams when looking for property online.
Visit our security centre to find out moreDisclaimer - Property reference HST230120. The information displayed about this property comprises a property advertisement. Rightmove.co.uk makes no warranty as to the accuracy or completeness of the advertisement or any linked or associated information, and Rightmove has no control over the content. This property advertisement does not constitute property particulars. The information is provided and maintained by Tucker Gardner, Histon. Please contact the selling agent or developer directly to obtain any information which may be available under the terms of The Energy Performance of Buildings (Certificates and Inspections) (England and Wales) Regulations 2007 or the Home Report if in relation to a residential property in Scotland.
*This is the average speed from the provider with the fastest broadband package available at this postcode. The average speed displayed is based on the download speeds of at least 50% of customers at peak time (8pm to 10pm). Fibre/cable services at the postcode are subject to availability and may differ between properties within a postcode. Speeds can be affected by a range of technical and environmental factors. The speed at the property may be lower than that listed above. You can check the estimated speed and confirm availability to a property prior to purchasing on the broadband provider's website. Providers may increase charges. The information is provided and maintained by Decision Technologies Limited. **This is indicative only and based on a 2-person household with multiple devices and simultaneous usage. Broadband performance is affected by multiple factors including number of occupants and devices, simultaneous usage, router range etc. For more information speak to your broadband provider.
Map data ©OpenStreetMap contributors.






