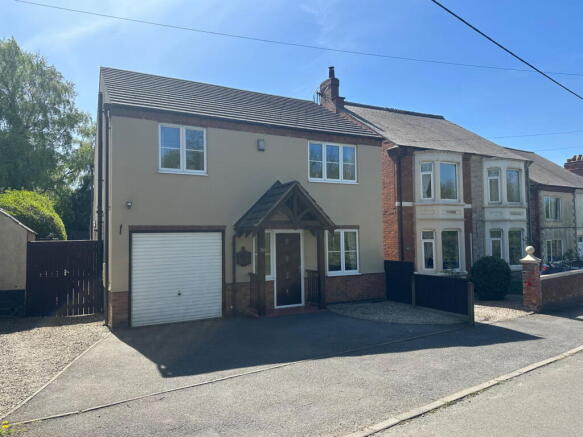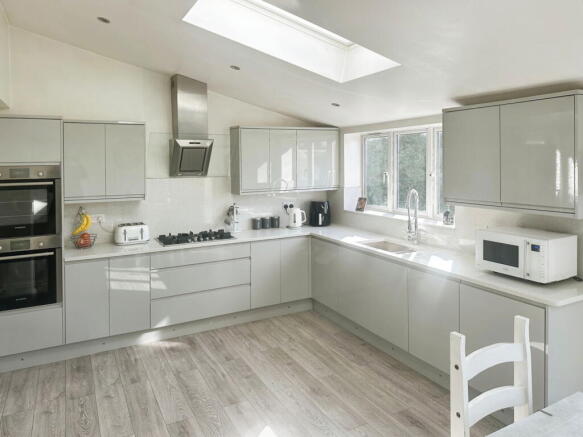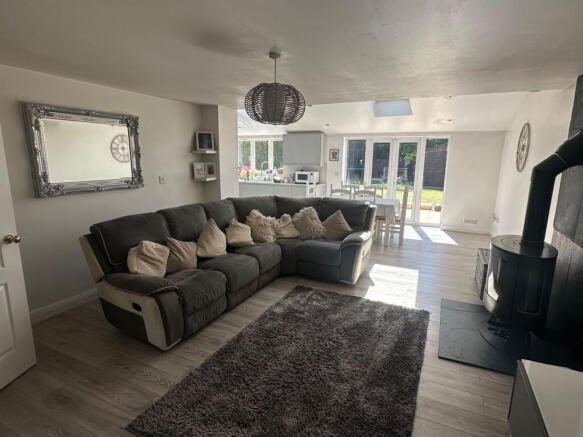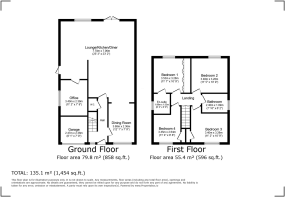Shaw Lane, Markfield, LE67 9PW

- PROPERTY TYPE
Detached
- BEDROOMS
4
- BATHROOMS
1
- SIZE
Ask agent
- TENUREDescribes how you own a property. There are different types of tenure - freehold, leasehold, and commonhold.Read more about tenure in our glossary page.
Ask agent
Key features
- REF - DA1155
- Move in ready
- Off road parking
- Potential for home office/working
- Countryside views
- Master En-suite
Description
REF - DA1155
Entrance Hall
Entrance Hall – The Warmest Welcome Home
Step through the bright and inviting entrance hall, where the adventure of family life begins! The double-glazed front door and window fill the space with natural light, creating an instant sense of warmth. The stylish laminate flooring is both practical and modern—perfect for busy feet dashing in and out.
With stairs leading up to the first floor, this hallway is the heart of the home, offering easy access to every corner. A door to the reception room makes way for a fantastic kids’ playroom or snug, while another leads into the showstopping open-plan lounge, kitchen, and diner—the true hub of family life. A handy cloakroom is also tucked away, keeping things practical for day-to-day living.
This is more than just an entrance—it’s the start of something special!
Snug - 3.68m x 2.41m (12'1" x 7'11")
Reception Room – A Space to Play, Relax & Unwind
This fun and flexible room is currently a kids’ playroom, where imaginations run wild and little feet make big adventures! With a bright front-facing double-glazed window, natural light floods the space, making it the perfect spot for crafting, gaming, or simply curling up with a book. The radiator keeps it cozy, while the easy-clean laminate flooring is ideal for busy family life.
Not just for the kids—this space is perfect as a snug, a quiet retreat for movie nights, or even a home office. And the best part? Double doors swing open to reveal the breathtaking open-plan lounge, kitchen, and dining area, creating a seamless flow through the heart of the home. Whether it’s playtime or relaxation, this room adapts to your family’s needs!
Cloakroom
Cloakroom – A Handy Family Essential
Practical, stylish, and perfectly placed, this ground floor cloakroom is a must-have for any busy family home. Featuring a modern toilet and wash hand basin, it’s ideal for quick pit stops between playtime and dinnertime. A radiator keeps things warm. The laminate flooring adds a sleek, easy-to-clean finish—perfect for little (and big!) muddy feet. A small but mighty space that keeps family life running smoothly!
Lounge/Kitchen/Dining room - 7.7m x 7.01m (25'3" Max x 23'0"max)
The Heart of the Home – An Incredible Open-Plan Family Space
Step into the ultimate family living space—a breathtaking open-plan lounge, kitchen, and dining area designed for modern life, entertaining, and making memories. This is where cozy evenings, lively gatherings, and everyday moments come together in one spectacular setting.
The lounge area is warmed by a stylish multi-fuel fire, radiating heat throughout this expansive space in no time. Spotlights in the ceiling create a sleek, contemporary feel, while the French doors at the rear, framed by elegant portrait windows, flood the room with natural light and offer a seamless connection to the garden. Additional side and rear windows in the kitchen ensure a bright and airy atmosphere, with a side door providing easy outdoor access.
The kitchen itself is a showstopper—a chef’s dream with a luxurious quartz worktop throughout and a sleek stainless steel sink. The LED kickboard lighting adds a sophisticated glow, enhancing the modern design. Cooking is a joy with a 5-ring gas hob, twin electric ovens, and a contemporary cooker hood, all set beneath two stunning Velux-style roof windows that bring in even more light. The breakfast bar completes the space, offering the perfect spot for morning coffees, casual dining, or catching up with the family.
This is more than just a room—it’s the heart of the home, a space that truly wows from the moment you step inside.
Home Office - 3.4m x 2.41m (11'2" x 7'11")
Versatile Bonus Room – Salon, Gym, or Home Office!
Tucked just off the kitchen, this brilliantly versatile space is ready to be whatever you need it to be! Previously set up as a fully functioning salon, it’s now a home gym, but the possibilities are endless—whether you need a work-from-home office, studio, or even a gaming den.
With a sleek laminate floor, spotlights overhead, and a modern electric radiator, the space is both stylish and practical. The combi boiler is also housed here, keeping everything toasty. Whether you’re lifting weights, styling hair, or running a business from home, this adaptable room is a fantastic extra feature in an already incredible family home!
Landing
First Floor Landing – The Gateway to Relaxation
As you reach the first floor landing, you’re welcomed into the heart of the home’s restful retreat. With doors leading to all four bedrooms and the family bathroom, this space keeps everything connected while offering a sense of privacy for each room.
A handy loft access point provides additional storage potential, perfect for keeping the home clutter-free. Whether it’s bedtime, bath time, or just a moment of quiet, this landing leads to the spaces where comfort and relaxation await.
Master Bedroom - 3.35m x 3.56m (11'0"Max x 11'8"Max)
Master Bedroom – A Stylish & Serene Retreat
The perfect escape at the end of the day, this beautifully designed master bedroom offers both style and practicality. Four sleek sliding wardrobes provide ample storage, keeping everything neatly tucked away while maintaining a modern, uncluttered feel.
A large rear-facing double-glazed window fills the room with natural light, creating a bright and airy atmosphere, while the radiator ensures year-round comfort. And for the ultimate convenience? A doorway leads directly to the en-suite, adding a touch of luxury to this already stunning space.
Ensuite
En-Suite – A Private Spa Experience
Step into your very own en-suite oasis, thoughtfully designed for both functionality and relaxation. Featuring a side double-glazed window, this space is filled with natural light, making it a refreshing start to your day.
The sleek shower cubicle provides a modern touch, allowing you to unwind with ease. A stylish toilet and wash hand basin are complemented by elegant tiling, adding a contemporary flair. Spotlights overhead illuminate the space perfectly, while the extractor fan ensures a fresh and comfortable environment. The radiator keeps things cozy, making this en-suite a delightful retreat for daily rejuvenation.
Bedroom - 3.51m x 3.07m (11'6" x 10'1")
Bedroom 2 – A Spacious Haven for Growing Families
Welcome to Bedroom 2, a fantastic space designed for comfort and versatility. With a large rear double-glazed window, this room is bathed in natural light, creating an uplifting atmosphere perfect for study, play, or relaxation.
The radiator ensures warmth and coziness, making it an inviting retreat any time of year. Generously sized, this room offers plenty of room for a growing family member to personalize and make their own, whether it’s a cozy bedroom or a vibrant play area. A perfect blend of functionality and comfort!
Bedroom - 3.33m x 3.4m (10'11"Max x 11'2"Max)
Bedroom 3 – A Cozy Retreat with Clever Storage
Welcome to Bedroom 3, a charming space that combines comfort and practicality. Featuring a front double-glazed window, this room is bright and inviting, filling the space with natural light.
A radiator ensures warmth, creating a cozy atmosphere for restful nights. Cleverly designed, this room includes a built-in cupboard over the stairs, offering convenient storage solutions for clothes, toys, or books, keeping the room tidy and organized. This cozy retreat is perfect for guests or family members, providing a welcoming space that feels just like home!
Bedroom - 3.4m x 2.67m (11'2" x 8'9")
Bedroom 4 – A Charming & Versatile Space
Introducing Bedroom 4, a delightful room that’s perfect for a variety of uses! Featuring a front double-glazed window, this space is filled with natural light, creating a bright and airy atmosphere.
The radiator provides warmth, making it a cozy haven for rest and relaxation. Additionally, the built-in cupboard over the stairs offers handy storage, keeping the room clutter-free and organized. Whether it’s a guest room, a study, or a vibrant children’s space, this versatile bedroom is ready to adapt to your family’s needs!
Bathroom - 2.34m x 1.78m (7'8" x 5'10")
Family Bathroom – A Relaxing Retreat
Welcome to the family bathroom, a spacious sanctuary designed for comfort and functionality. Bathed in natural light from the side double-glazed window, this room creates a bright and inviting atmosphere.
Indulge in the large corner bath, perfect for long, relaxing soaks after a busy day, complemented by a sleek toilet and stylish wash hand basin. Spotlights illuminate the space, adding a modern touch while ensuring practicality. This family bathroom strikes the perfect balance between relaxation and everyday utility, making it an essential part of the home!
Rear Garden
Rear Garden – Your Private Outdoor Oasis
Step into the rear garden, a beautifully private outdoor haven designed for relaxation and enjoyment. With side access for convenience, this space is equipped with a tap, lights, and electric points, making it perfect for entertaining or gardening.
The patio area provides an ideal spot for alfresco dining or soaking up the sun, leading to a mainly lawned garden that’s fully enclosed for peace of mind. At the top of the garden, you’ll find a large storage shed with electricity—perfect for all your storage needs, a workshop, or even the potential to be converted into a charming garden room or office. This garden is a versatile retreat, offering endless possibilities for outdoor living and family fun!
Front of the property
Front Exterior – Convenient Off-Road Parking
The front of the property offers a welcoming entrance with off-road parking for a couple of vehicles, ensuring convenience for busy family life. This practical feature allows easy access right to your door.
A half garage/storage space with an up-and-over door provides additional storage solutions, perfect for keeping bikes, tools, or outdoor gear neatly tucked away. This well-thought-out exterior combines functionality with easy living, making it the perfect complement to this fantastic family home!
- COUNCIL TAXA payment made to your local authority in order to pay for local services like schools, libraries, and refuse collection. The amount you pay depends on the value of the property.Read more about council Tax in our glossary page.
- Band: D
- PARKINGDetails of how and where vehicles can be parked, and any associated costs.Read more about parking in our glossary page.
- Yes
- GARDENA property has access to an outdoor space, which could be private or shared.
- Yes
- ACCESSIBILITYHow a property has been adapted to meet the needs of vulnerable or disabled individuals.Read more about accessibility in our glossary page.
- Ask agent
Shaw Lane, Markfield, LE67 9PW
Add an important place to see how long it'd take to get there from our property listings.
__mins driving to your place
Your mortgage
Notes
Staying secure when looking for property
Ensure you're up to date with our latest advice on how to avoid fraud or scams when looking for property online.
Visit our security centre to find out moreDisclaimer - Property reference S1226687. The information displayed about this property comprises a property advertisement. Rightmove.co.uk makes no warranty as to the accuracy or completeness of the advertisement or any linked or associated information, and Rightmove has no control over the content. This property advertisement does not constitute property particulars. The information is provided and maintained by eXp UK, East Midlands. Please contact the selling agent or developer directly to obtain any information which may be available under the terms of The Energy Performance of Buildings (Certificates and Inspections) (England and Wales) Regulations 2007 or the Home Report if in relation to a residential property in Scotland.
*This is the average speed from the provider with the fastest broadband package available at this postcode. The average speed displayed is based on the download speeds of at least 50% of customers at peak time (8pm to 10pm). Fibre/cable services at the postcode are subject to availability and may differ between properties within a postcode. Speeds can be affected by a range of technical and environmental factors. The speed at the property may be lower than that listed above. You can check the estimated speed and confirm availability to a property prior to purchasing on the broadband provider's website. Providers may increase charges. The information is provided and maintained by Decision Technologies Limited. **This is indicative only and based on a 2-person household with multiple devices and simultaneous usage. Broadband performance is affected by multiple factors including number of occupants and devices, simultaneous usage, router range etc. For more information speak to your broadband provider.
Map data ©OpenStreetMap contributors.




