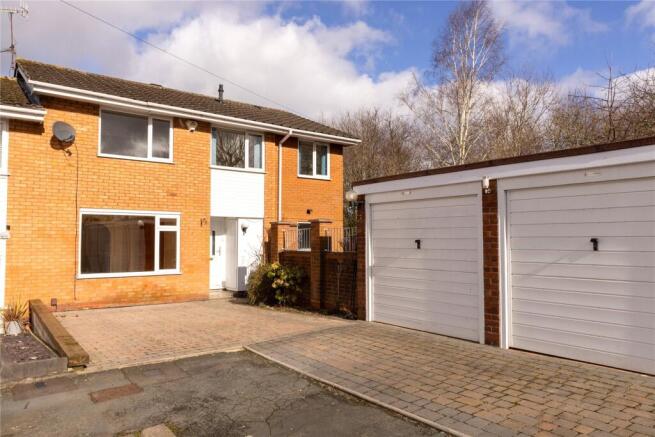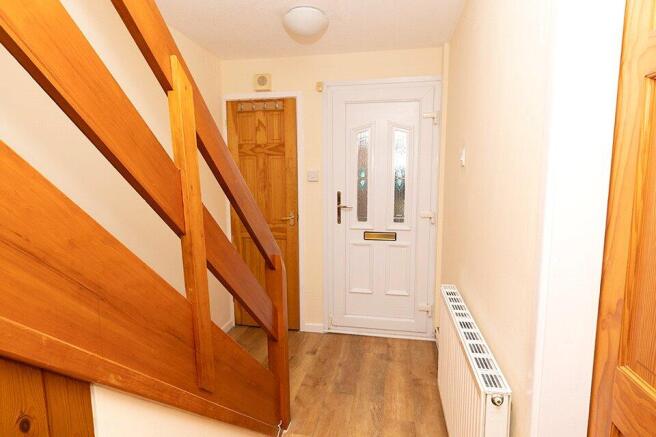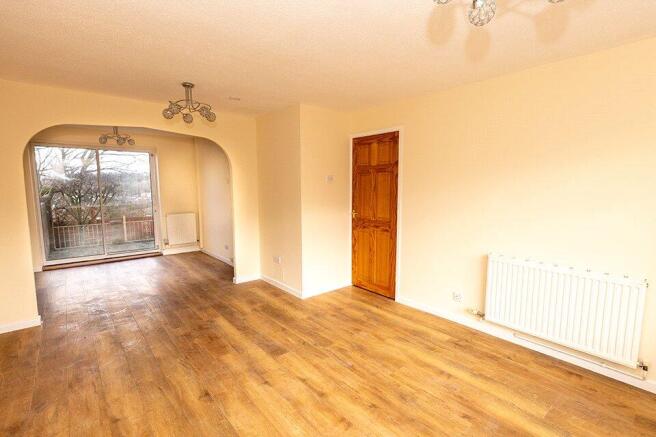Moorfield Drive, Halesowen, West Midlands, B63

Letting details
- Let available date:
- Ask agent
- Deposit:
- £1,785A deposit provides security for a landlord against damage, or unpaid rent by a tenant.Read more about deposit in our glossary page.
- Min. Tenancy:
- Ask agent How long the landlord offers to let the property for.Read more about tenancy length in our glossary page.
- Let type:
- Long term
- Furnish type:
- Ask agent
- Council Tax:
- Ask agent
- PROPERTY TYPE
Semi-Detached
- BEDROOMS
4
- BATHROOMS
1
- SIZE
Ask agent
Description
Deposit £1,785
An opportunity to let a four bedroomed semi-detached property situated at the head of a cul-de-sac having two storey extension to the side and detached garage. The property has been completely redecorated throughout and offers excellent family accommodation for a long-term tenancy.
The family home is well located within 1/4 mile of Halesowen Town Centre providing excellent commuter links into Birmingham City Centre, Stourbridge and surrounding areas together with shopping facilities. The semi-detached is located in a quiet location adjacent to Newfield Park Infant & Primary School playing fields benefitting from uPVC double glazing and modern gas fired central heating. Set back from the roadside behind a blockpaved driveway providing off-road parking for single vehicle. The driveway with stone chipped area extends past brick-built retaining wall with small private foregarden with pedestrian access to garage. Recessed entrance with store cupboard and downlighter, uPVC part-obscure double glazed entrance door opening into
Reception Hall
Central heating radiator with storage cupboard off, combined central heating thermostat and central heating control panel. Downlighters to ceiling
Lounge - 15'2 x 11'6 (4.62m x 3.51m)
Double glazed window, central heating radiator, two ceiling and wall light points, archway to
Dining Area - 9'0 x 8'5 (2.74m x 2.57m)
Central heating radiator, sliding double glazed doors opening onto rear patio. Internal doorway to
L-Shaped Extended Kitchen - 17'7 max x 8'0 min x 13'5 max x 9'0 min (5.36m max x 2.44m min x 4.09m max x 2.74m min)
Floor mounted kitchen cupboards with pine faced cupboard and drawer fronts, undercounter provision and plumbing supplied for dishwasher and washing machine together with tumble drier with external vent. Electric cooker point and space for upright fridge/freezer. Cream worktop surfaces containing inset single drainer sink unit with mixer tap, black metal extractor hood above cooker space. Matching pine faced wall cupboards to two sides. Central heating radiator, uPVC double glazed windows on two elevations and part double glazed stable door opening onto rear patio. Understairs storage cupboard with fitted shelving and additional storage cupboard area. Glazed panel internal door to
Utility - 8'0 x 3'0 (2.44m x 0.91m)
Double base storage cupboard, worktop surface containing inset single drainer sink unit with mixer tap, double glazed window and ceramic tiled splashes, fitted cupboard to recess.
Shower Room - 7'11 x 5'5 (2.41m x 1.65m)
Double width shower cubicle with fully ceramic tiled walls, electric MIRA Sport shower, wash-hand basin inset into gloss white vanity unit with matching cupboard to side, worktop surface extending to back-to-wall toilet with porcelain bowl. Obscure double glazed window to front and vertical ladder towel rail together with electric wall heater and extractor fan.
Staircase with handrail extending from Reception Hall into first floor landing with access to loft space. Cupboard housing slatted shelving and additional cupboard over stairwell containing fitted shelf and wall-mounted central heating boiler with built-in thermostatic controls for water and radiators, wireless sender unit.
Bedroom 1 (Front) - 11'9 x 11'4 (3.58m x 3.45m)
Double glazed window, central heating radiator, fitted wardrobes to recess with beechwood grain sliding opening doors concealing two wardrobe areas of long hanging space with fitted hanging and shoe rails with additional storage over.
Bedroom 2 (Rear) - 13'1 x 8'0 (4.24m x 2.44m)
Two double glazed windows on side and rear elevation, central heating radiator.
Bedroom 3 (Front) - 14'11 max x 9'3 max x 6'7 min (4.55m max x 2.82m max x 2.01m min)
Three double glazed windows, two to front elevation and one to side, adjustable downlighters to ceiling together with additional ceiling light points and central heating radiator.
Bedroom 4 (Rear) - 9'6 x 8'9 (2.90m x 2.67m)
Double glazed window, central heating radiator, fitted wardrobe to recess with long-hanging rails and fitted shelving over with grey woodgrain effect sliding opening doors and central mirrored door.
Bathroom - 8'1 x 5'6 (2.46m x 1.68m)
White panelled P-bath with curved shower screen, hot and cold mixer tap with shower attachment extending to wall mounted shower rail, porcelain wash-hand basin set into gloss white vanity cupboard with matching cupboard to side and worktop surface extending over back-to wall toilet with white porcelain toilet bowl. Two obscure double glazed windows to rear, ceramic tiled splashes around shower and bath area extending into tiled window sills and tiling above worktop surface. Central heating radiator.
Outside to Rear
Rear garden set on two tiered terraced levels with large shaped patio area extending to brick-built retaining wall with wrought iron inserts, steps leading down to small grass area. Substantial views overlooking Halesowen and Haden Hill area as the property is located on a hillside overlooking the valley. Cold water tap, outside light points and the slabbed pathway extends to side of property past school playing fields to side to slabbed front garden with central step screened by brick-built retaining walls and wrought iron inserts with arched gated access.
Detached Garages
Garage One - 17'11 x 7'10 (5.46m x 2.39m)
Metal up-and-over door, power supply including sockets, uPVC courtesy door to side and single glazed door to rear with archway to
Garage Two - 8'2 x 17'11 (2.49m x 5.46m)
Metal up-and-over door, power supply including sockets, single glazed door to rear.
Fixtures & Fittings
Excluded from the tenancy unless referred to herein.
Immigration Act 2014
We are required by Law to check the Immigration Status of ALL Applicants for our rented properties including UK and EEC born. Anyone born outside of the UK and who does not have a British Passport will be required to provide a Home Office Right to Rent Share Code in order that Immigration Status can be checked.
Viewing
By arrangement with the Letting Agent.
Brochures
Particulars- COUNCIL TAXA payment made to your local authority in order to pay for local services like schools, libraries, and refuse collection. The amount you pay depends on the value of the property.Read more about council Tax in our glossary page.
- Band: TBC
- PARKINGDetails of how and where vehicles can be parked, and any associated costs.Read more about parking in our glossary page.
- Yes
- GARDENA property has access to an outdoor space, which could be private or shared.
- Yes
- ACCESSIBILITYHow a property has been adapted to meet the needs of vulnerable or disabled individuals.Read more about accessibility in our glossary page.
- Ask agent
Moorfield Drive, Halesowen, West Midlands, B63
Add an important place to see how long it'd take to get there from our property listings.
__mins driving to your place
Notes
Staying secure when looking for property
Ensure you're up to date with our latest advice on how to avoid fraud or scams when looking for property online.
Visit our security centre to find out moreDisclaimer - Property reference MTO250015_L. The information displayed about this property comprises a property advertisement. Rightmove.co.uk makes no warranty as to the accuracy or completeness of the advertisement or any linked or associated information, and Rightmove has no control over the content. This property advertisement does not constitute property particulars. The information is provided and maintained by Tom Giles & Co, Oldbury. Please contact the selling agent or developer directly to obtain any information which may be available under the terms of The Energy Performance of Buildings (Certificates and Inspections) (England and Wales) Regulations 2007 or the Home Report if in relation to a residential property in Scotland.
*This is the average speed from the provider with the fastest broadband package available at this postcode. The average speed displayed is based on the download speeds of at least 50% of customers at peak time (8pm to 10pm). Fibre/cable services at the postcode are subject to availability and may differ between properties within a postcode. Speeds can be affected by a range of technical and environmental factors. The speed at the property may be lower than that listed above. You can check the estimated speed and confirm availability to a property prior to purchasing on the broadband provider's website. Providers may increase charges. The information is provided and maintained by Decision Technologies Limited. **This is indicative only and based on a 2-person household with multiple devices and simultaneous usage. Broadband performance is affected by multiple factors including number of occupants and devices, simultaneous usage, router range etc. For more information speak to your broadband provider.
Map data ©OpenStreetMap contributors.




